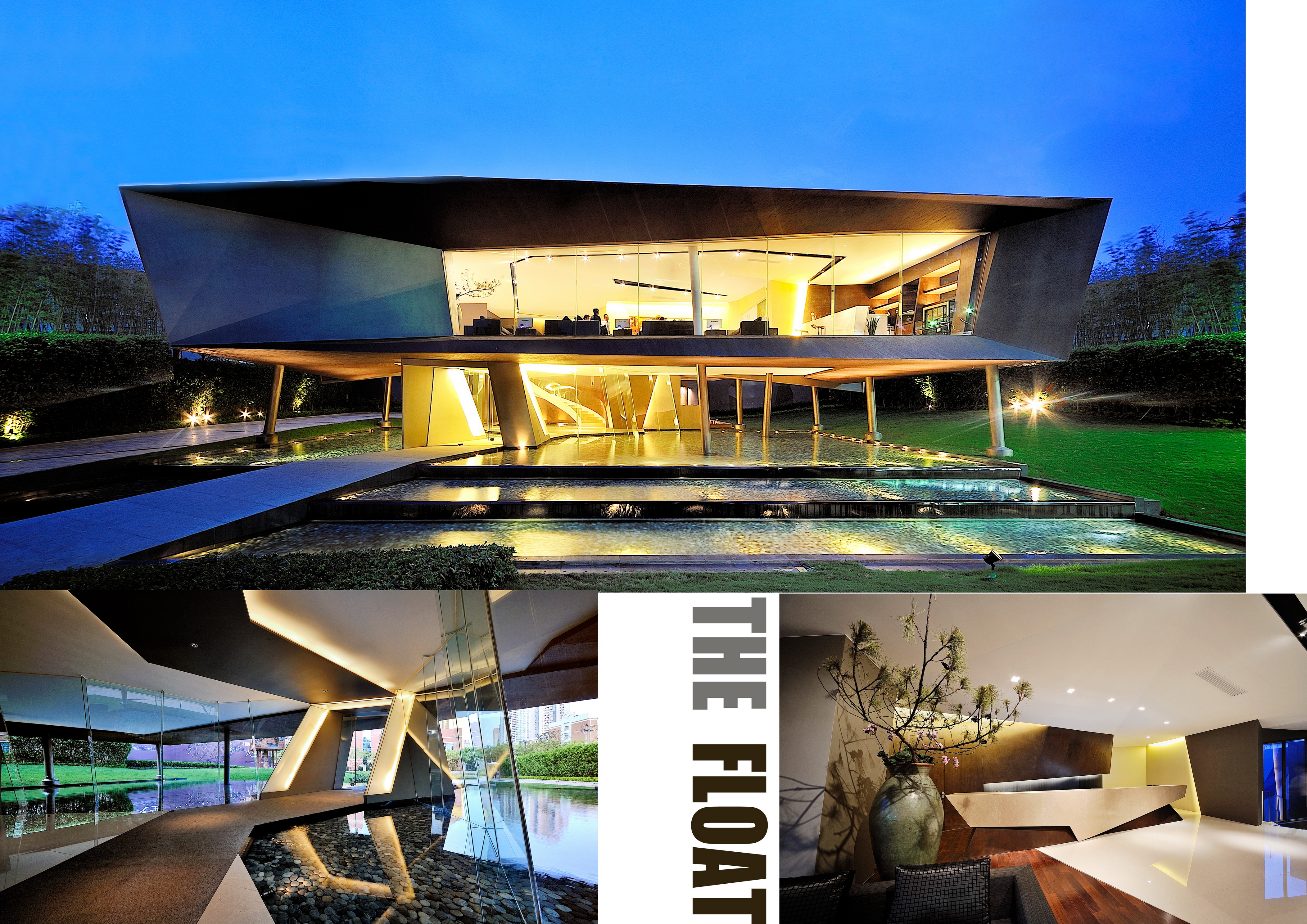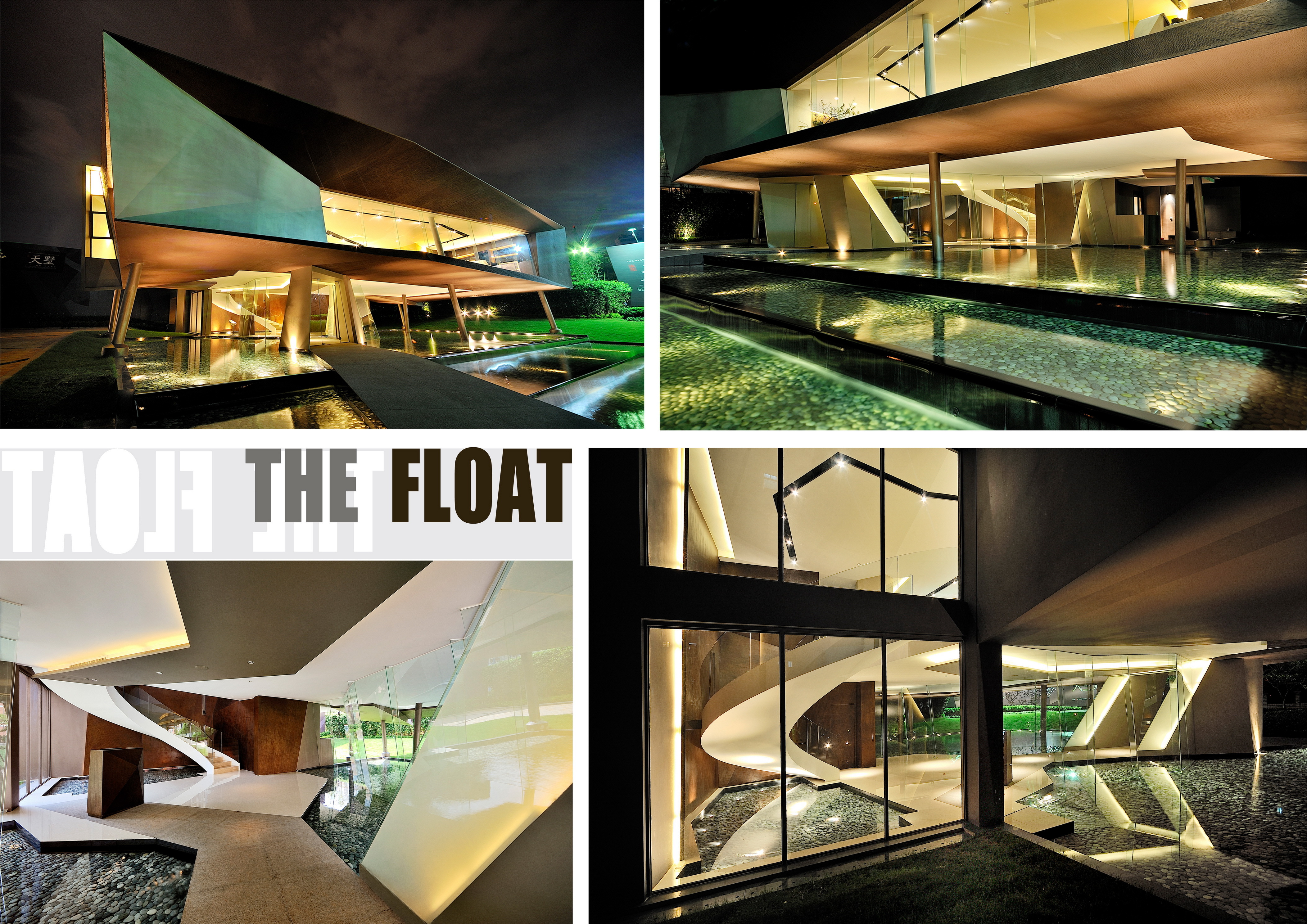



THE FLOAT
Real estate sales center
Xiamen Eternal Real Estate Development
We design architecture, interior and landscape in this project. The conditions around the base are unfavorable, no landscape surrounding. In the end, with the concept of “THE FLOAT”, we pull the sales center to the height of the 2nd floor and create our own landscape, a stack-level pool, so the sales center is floating over the water, and the visitors go across large acreage of pond and across the ground floor of the sales office, walk to the back stairs and go up to sales hall. The construction is steel structure; building design and interior design seek the integration and unity in technique.
Client / ManufacturerDesign