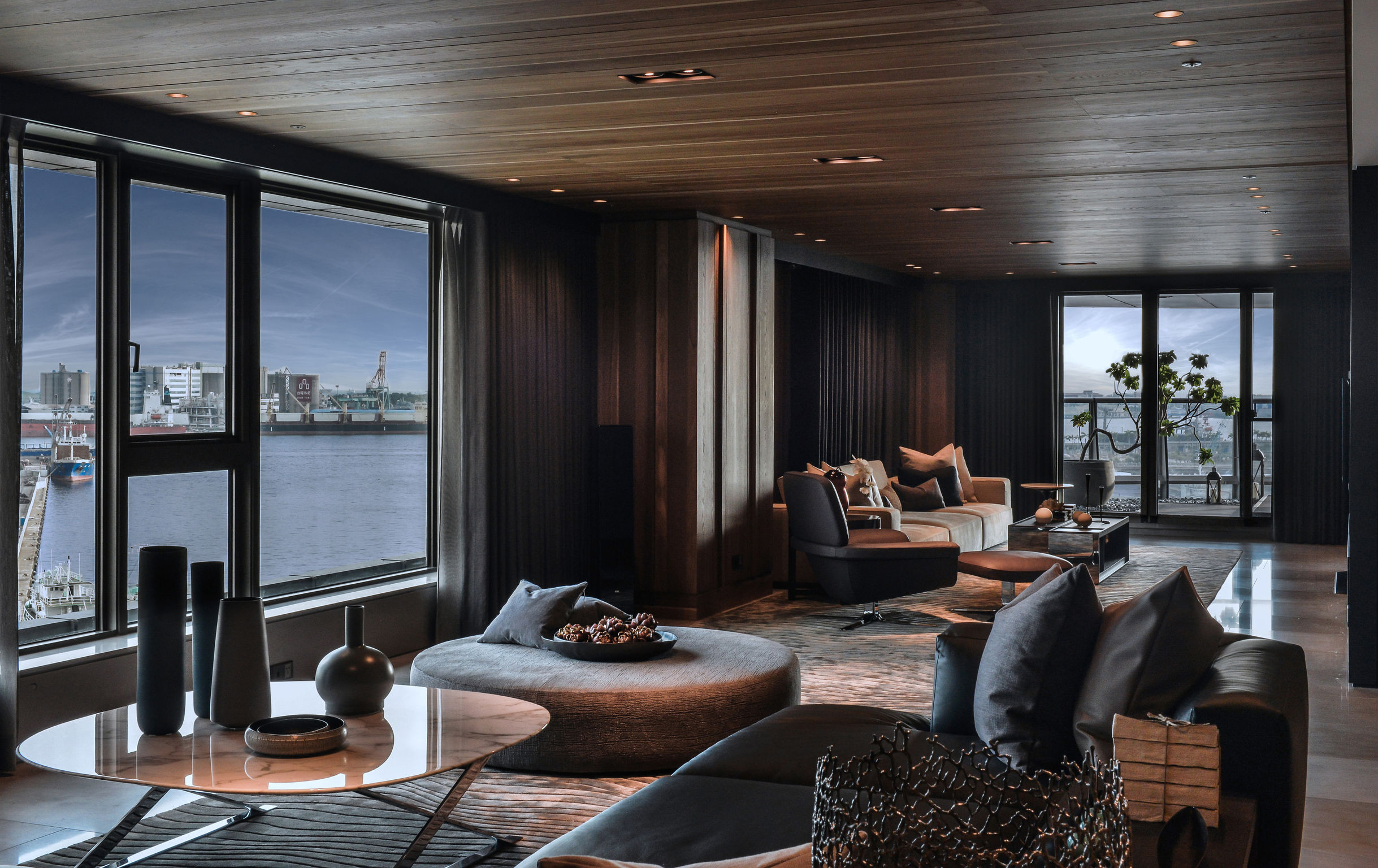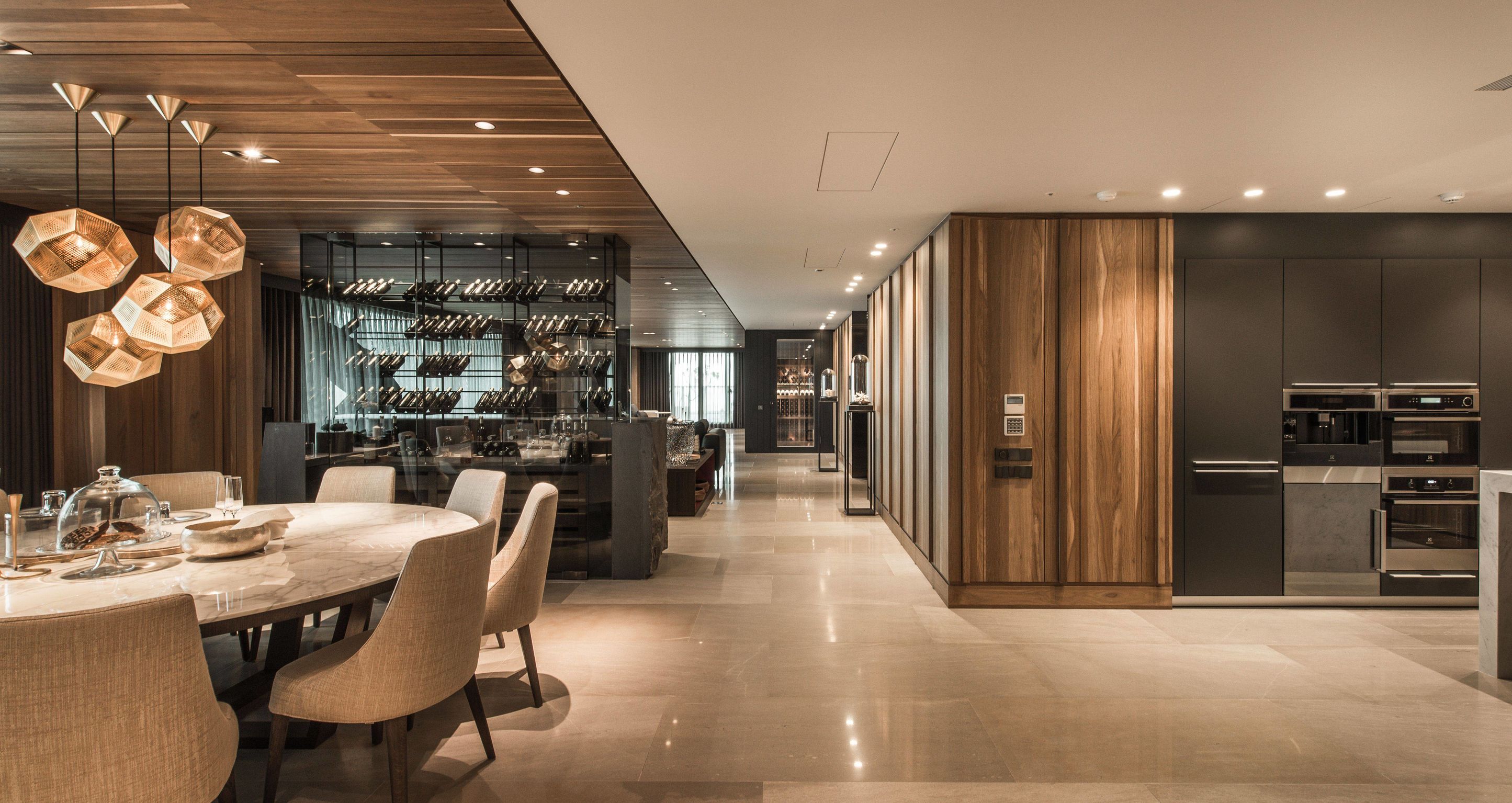













The Harbor House
Residential building
KUO YANG CONSTRUCTION CO., Ltd.
We tried our best to maintain the idea of continuous public space in order to have the broad view and the feeling of living near the sea. Living room, dining room, bedrooms and open kitchen islands are arranged on the long axis of the public space so the spatial behavior is integrated. The interior public space and beautiful view of the harbor are combined perfectly. The endpoint of the axis aims to the planting landscape in the balcony. It presents an interesting correspondence.
Client / ManufacturerDesign
KUO YANG CONSTRUCTION CO., Ltd.
Taipei, TWCHAIN 10 URBAN SPACE DESIGN
Kaohsiung, TWDate of Launch
2014
Development Time
up to 12 months
Target Regions
Asia
Target Groups
Consumer / User