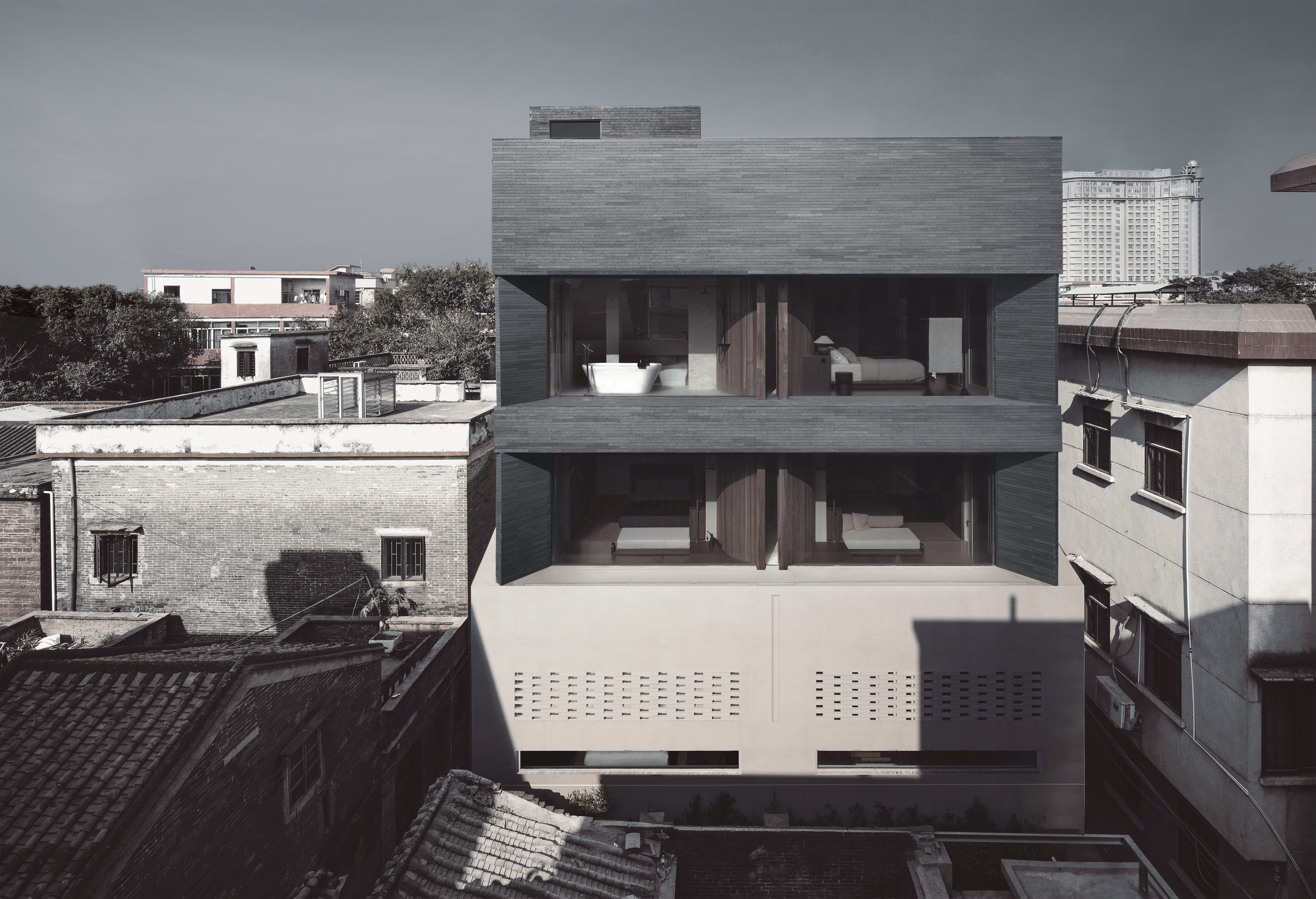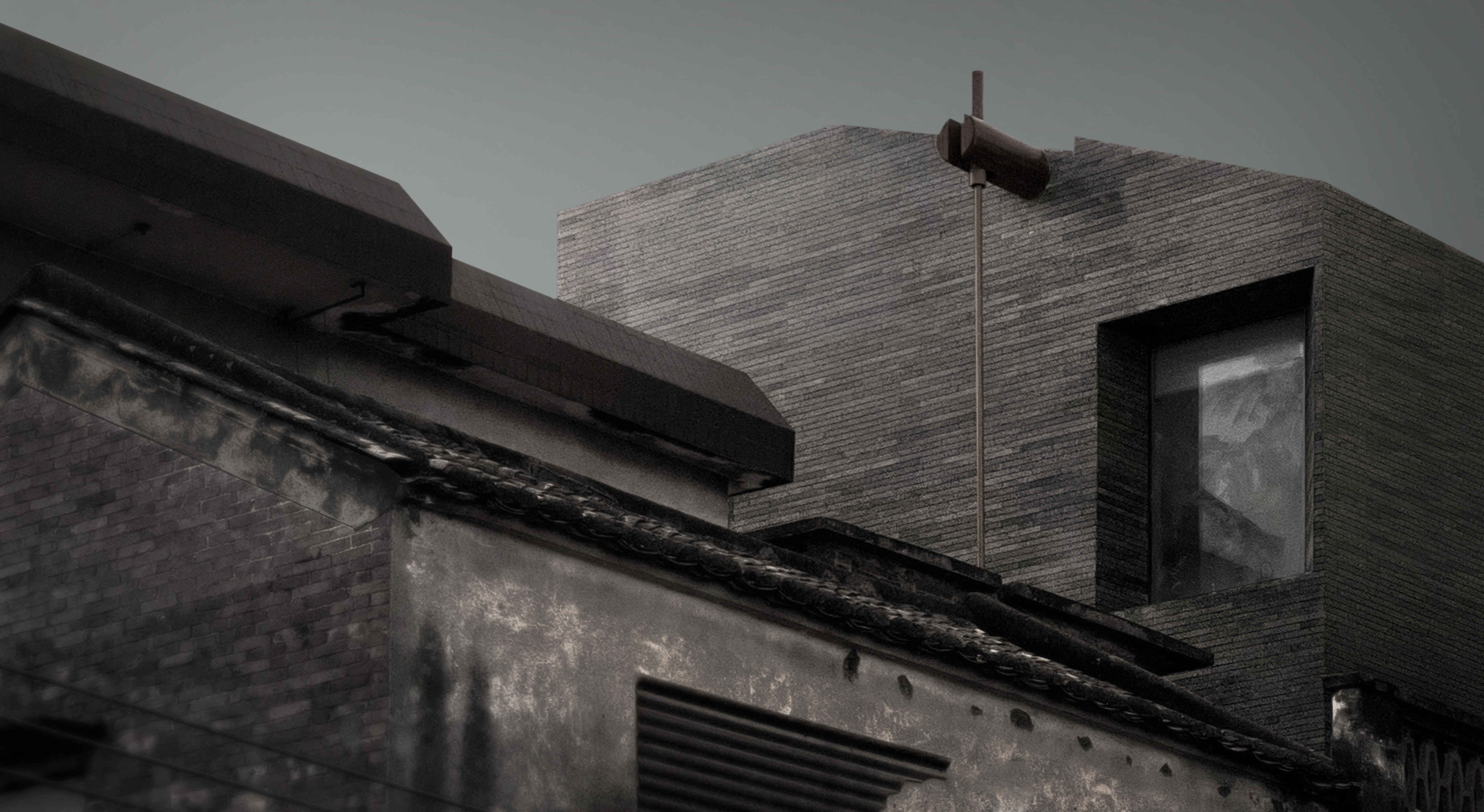













The Home for Martical Arts
Private residence
Dragon TV | Dream Home
Ke Yuan is a restoration project created for the descendants of the He family. The past and present of the building are synchronized, fostering a strong sense of transition in time and space. The designers combined the traditional triangular mechanics with the new concrete structure to retain the sloped roof of the old house. The first and second floors bear the marks of the past, while the third and fourth floors are new. Traditional mortise-tenon joints were used throughout the building skeleton, and the installation of the lighting system is concealed to combine traditional aesthetics with modern life functions using contemporary technology.
Date of Launch
2020
Development Time
Other duration
Target Regions
Specific country/region: Foshan, China
Target Groups
Consumer / User