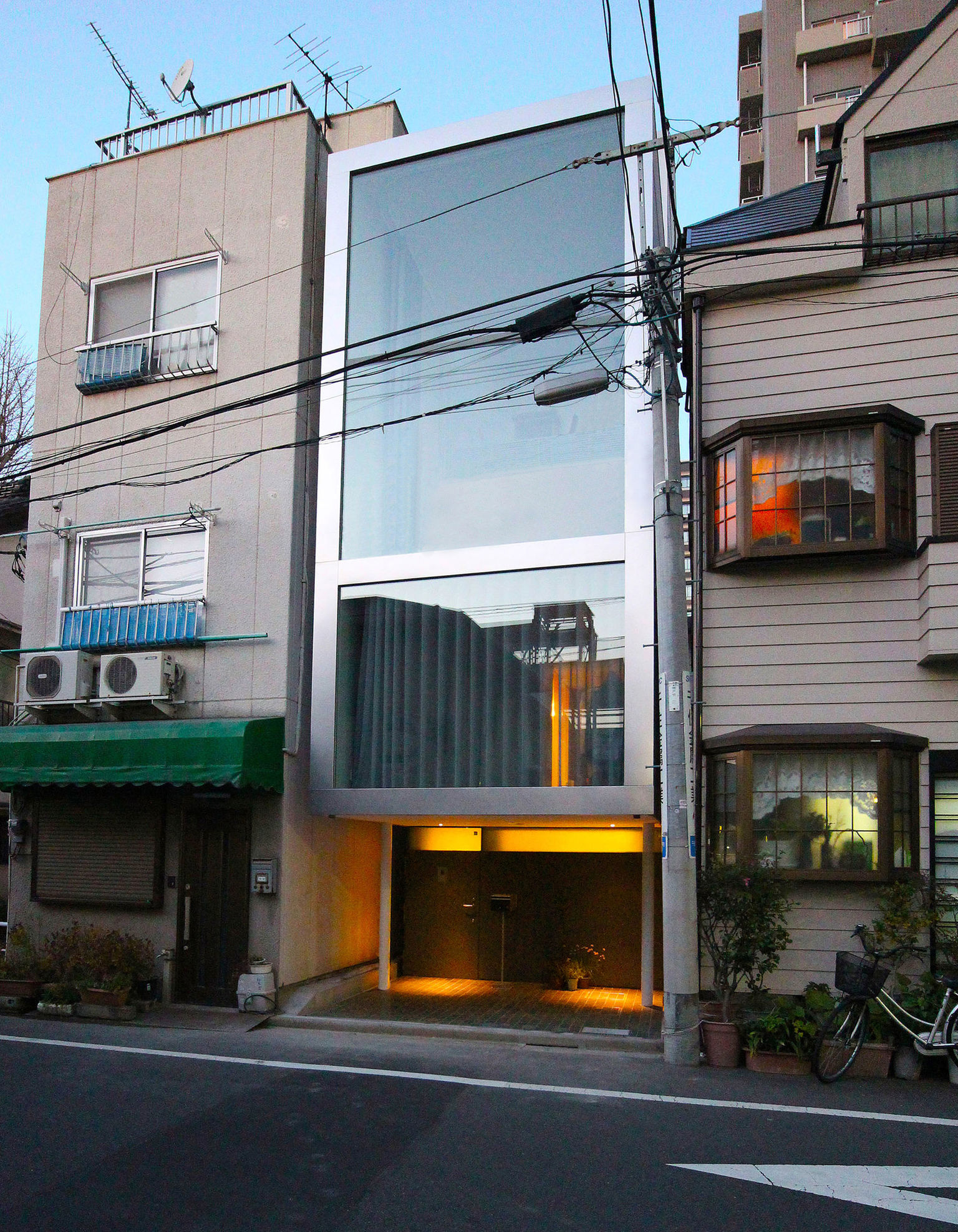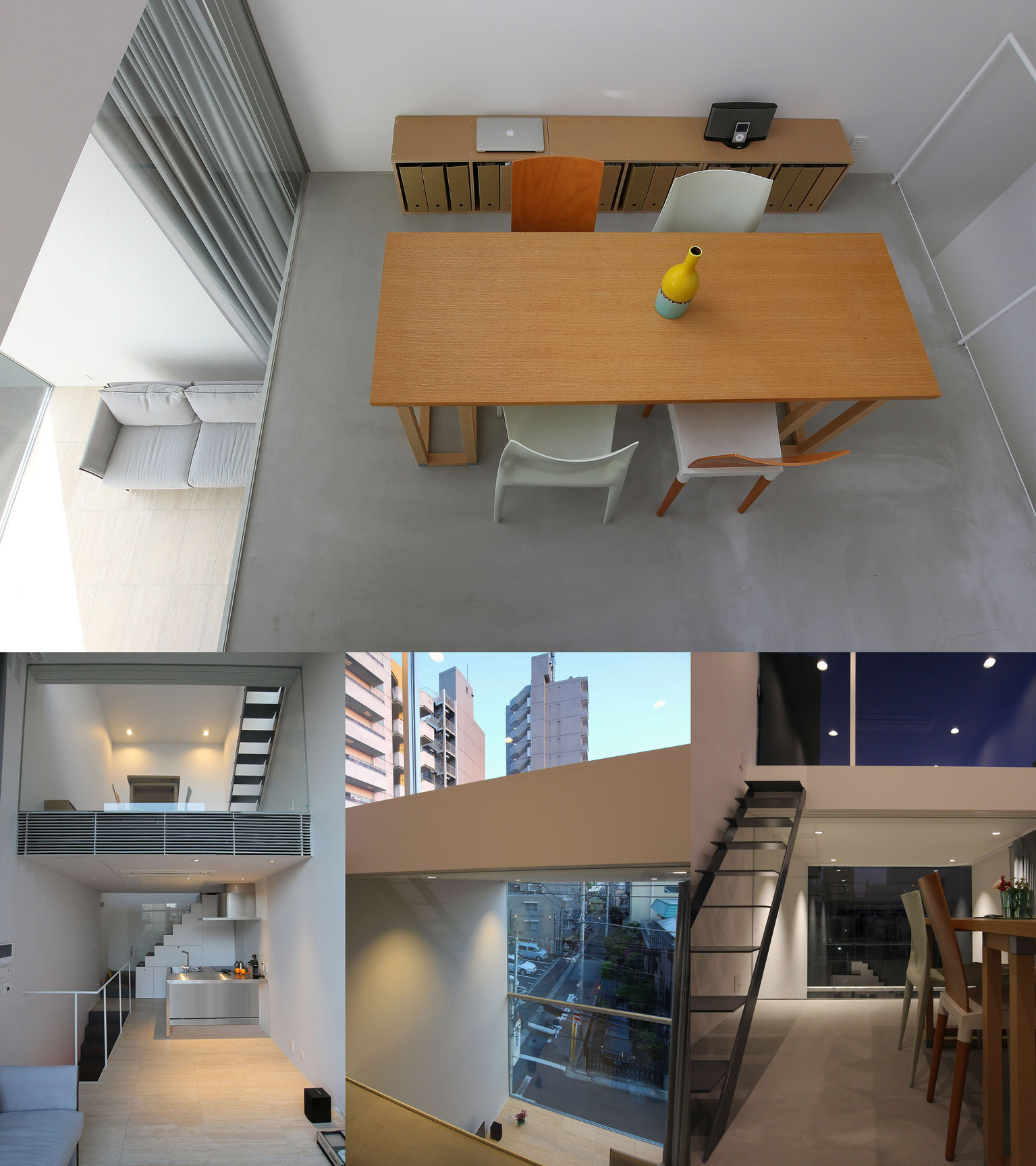



The House of SENJYU
Narrow space housing
Akira Yoshinaka Architectual Design Office
This is a small house built in downtown Tokyo. The area available for construction was 29.18 m² (3.7 m × 7.9 m), which is a rare case even for Tokyo downtown. Even though built on limited surface, this small modern house was designed with the traditional Japanese space approach, which does not give the cramped feeling, but rather creates attractive feel of openness.
Client / ManufacturerDesign