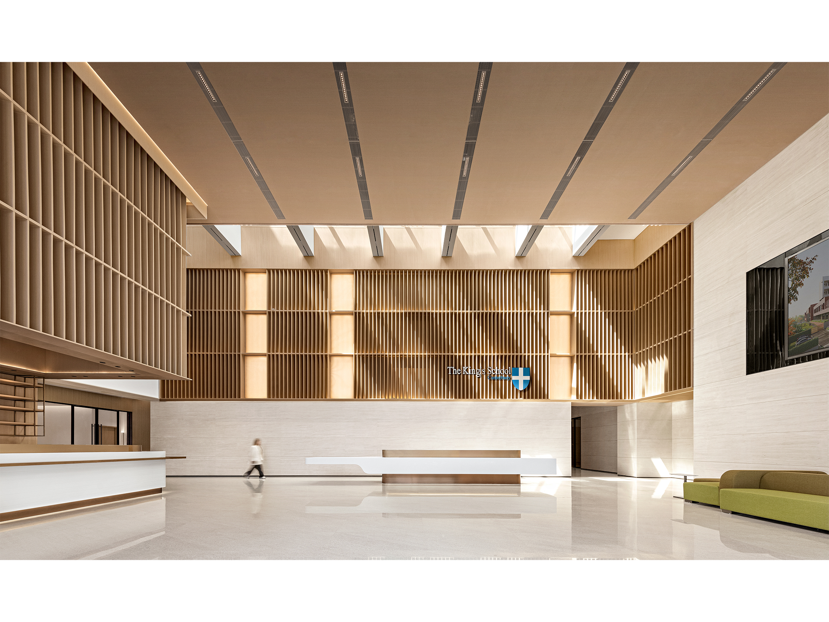
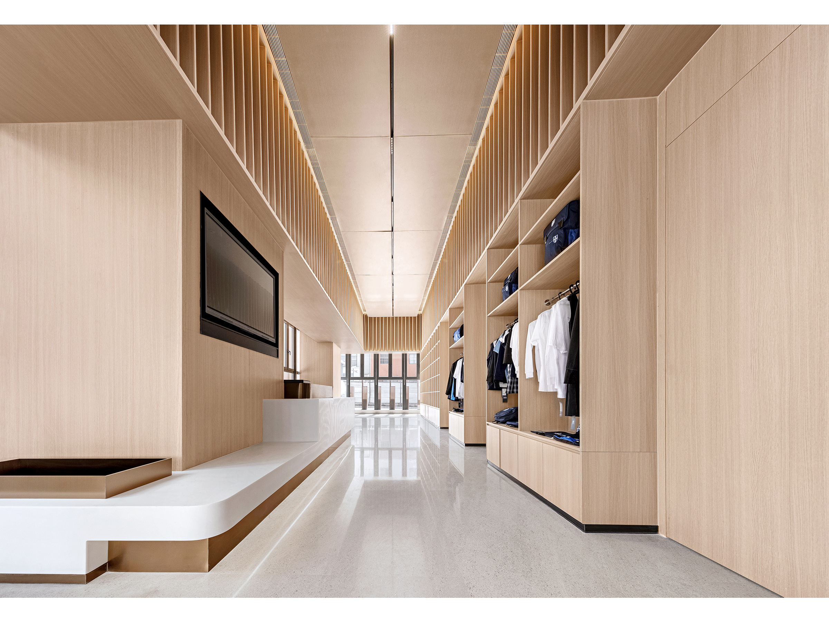
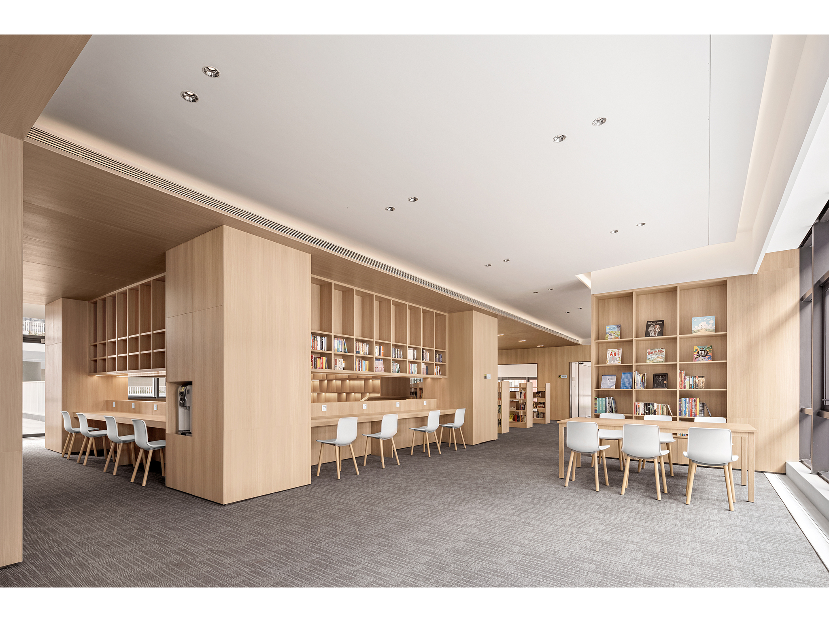
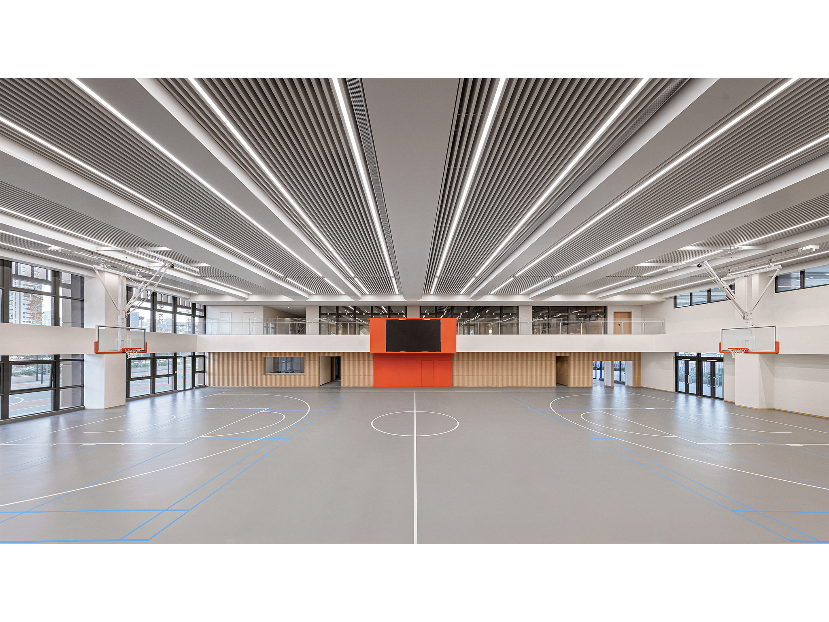
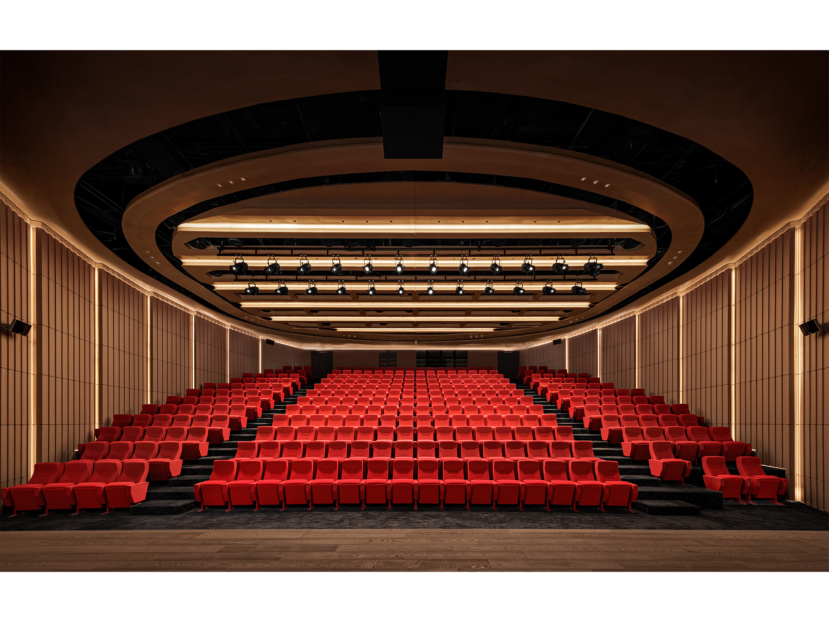
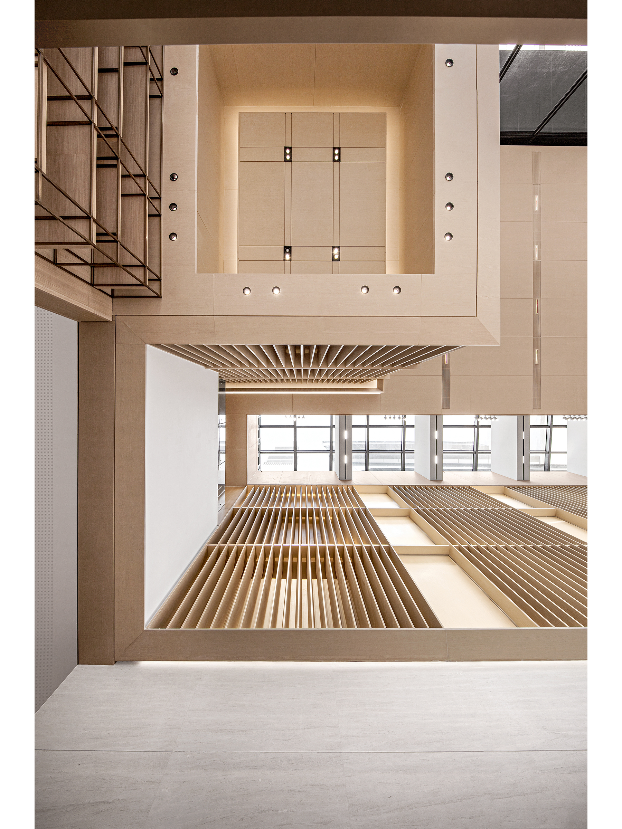
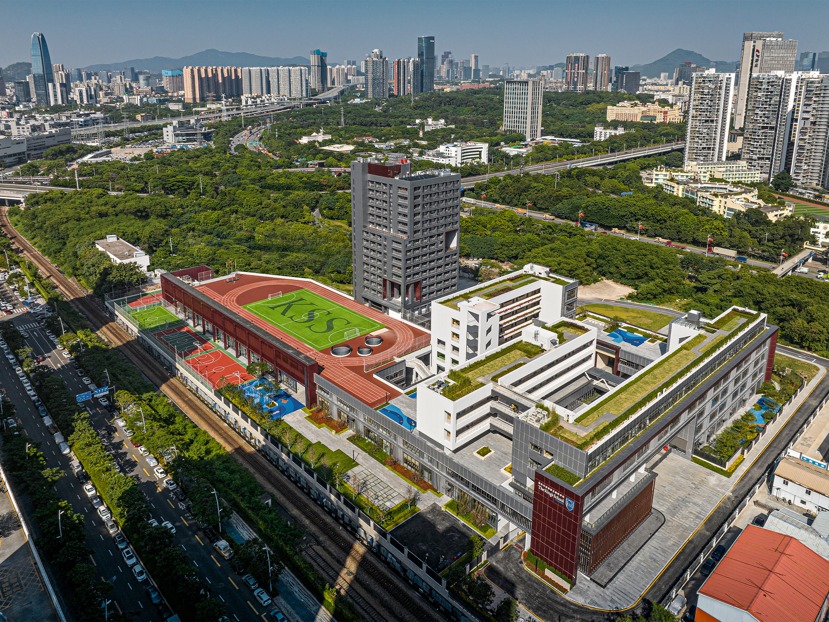







THE KING'S SCHOOL
School
HENGYU GROUP
The entrance hall is at the center of the campus, whose layout helps form a three-dimensional space. The Health and Welfare Center as a positive symbol is the central of the school. It is divided into tea area, art exhibition area and meditation area. It uses stained glass, carefully designed beams and columns, bamboo carpet, low stools and STEELCASE furniture, which adds warmth and comfort to the space. With bright, clean main color, the interior has diversified space, which carries the meaning of education.
Client / ManufacturerDesign
HENGYU GROUP
Shenzhen, CNMatrix Design
Shenzhen, CNWang Guan, Liu Jianhui, Wang ZhaobaoDate of Launch
2021
Development Time
up to 12 Month
Target Regions
Asia
Target Groups
Consumers / Users