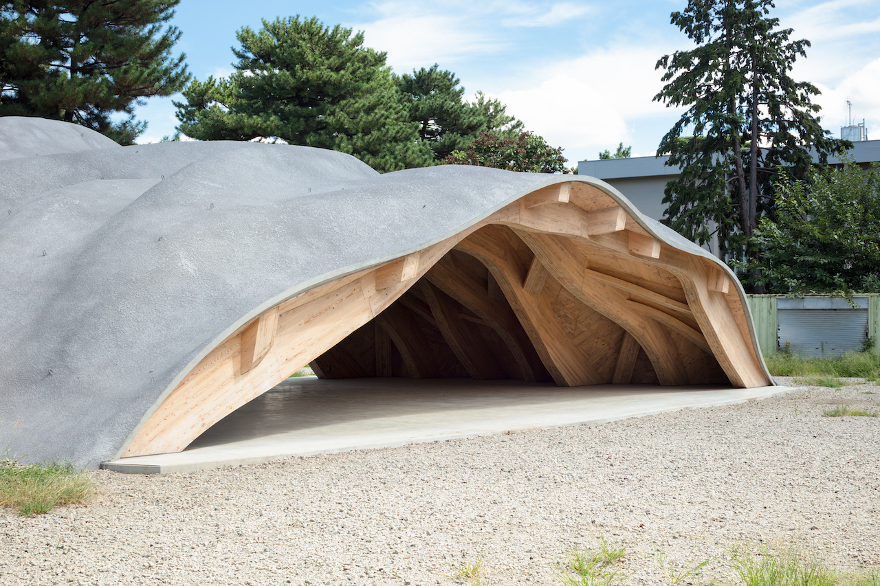
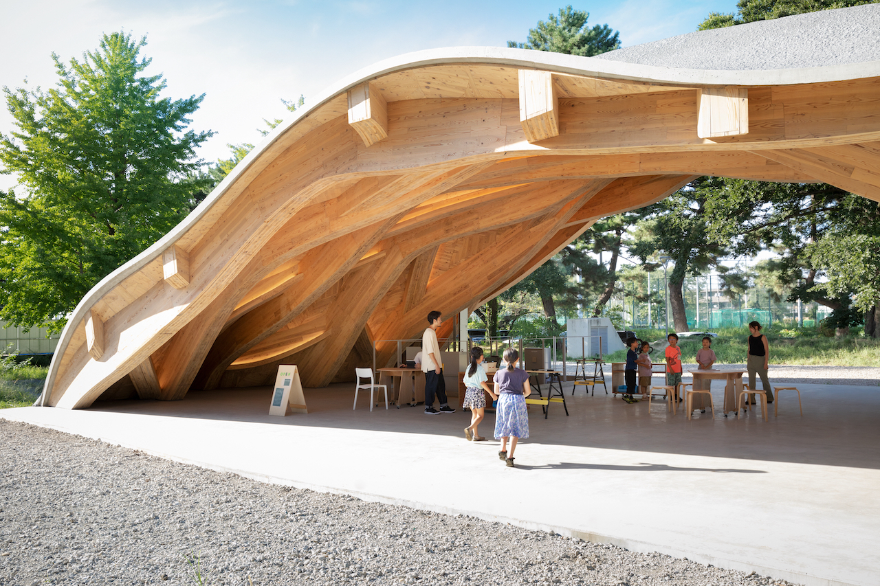
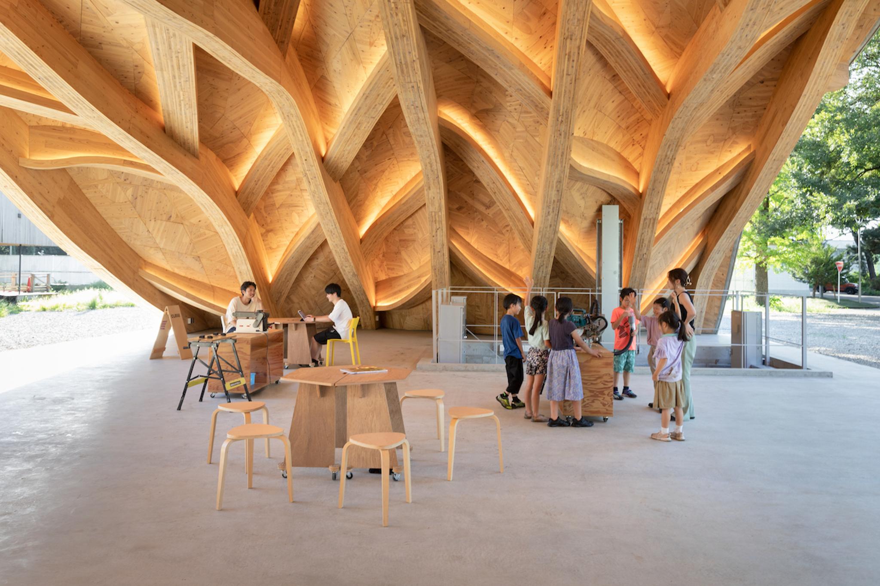
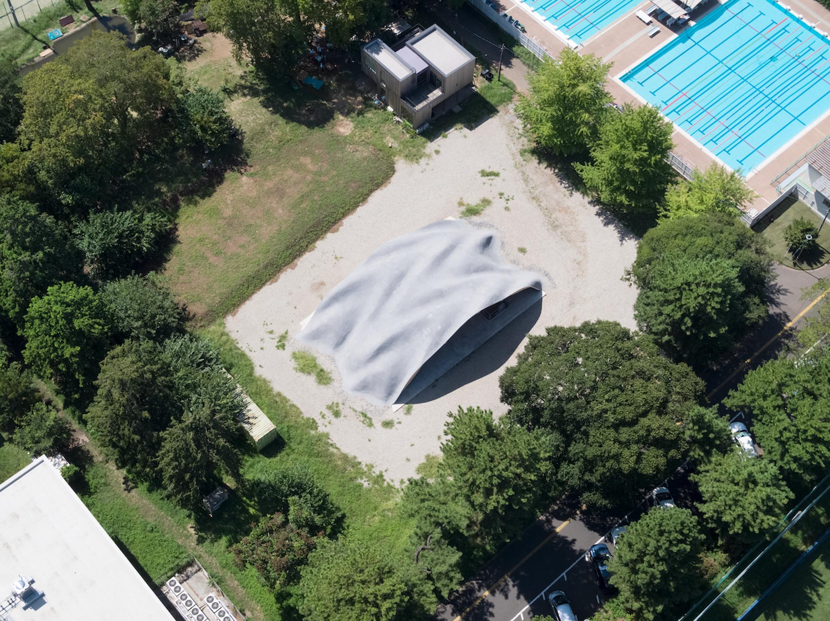
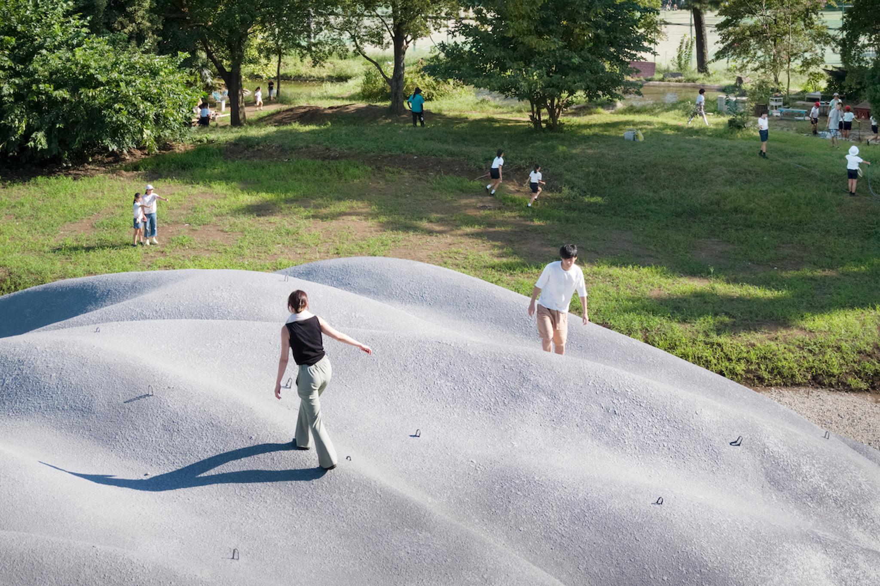
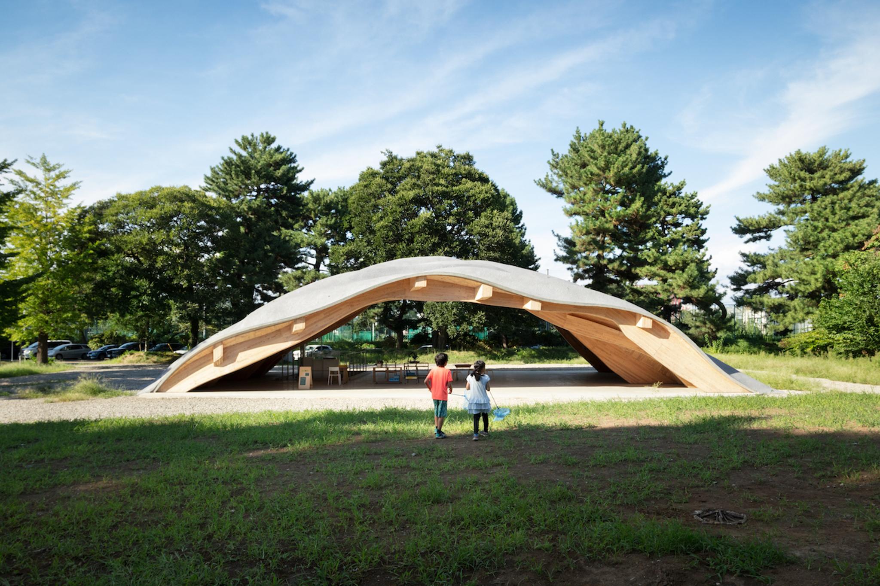
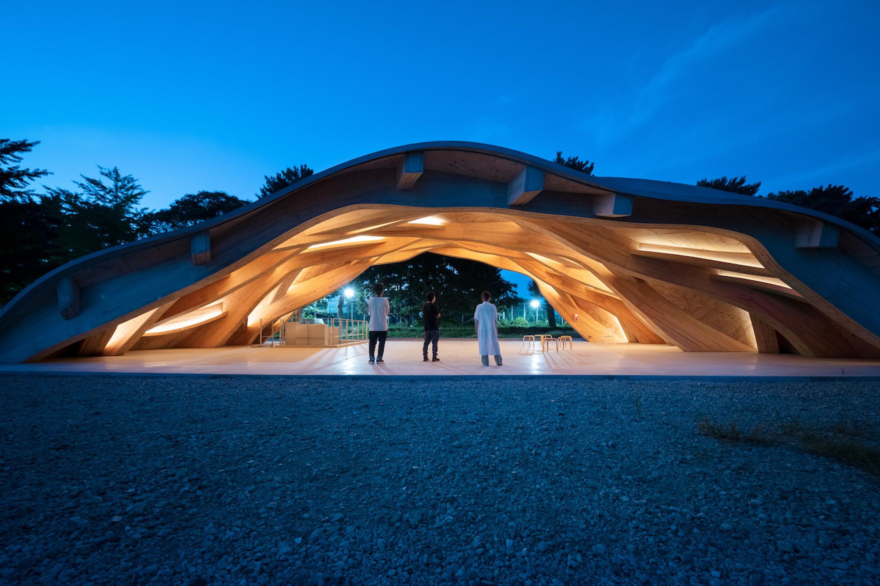







The Learning Architecture for Learners
Architecture
MISTLETOE JAPAN inc.
This RC manufacturing facility was constructed as a project of the Educational Incubation Center, which promotes collaborative efforts between industry, government, and academia at Tokyo Gakugei University. CNC-machined wood beams and panels are used as concrete slab formwork and left as “residual formwork” as the finished surface. A system was constructed that went beyond the usual design and structural design frameworks: a CAD model was automatically generated using a geometric algorithm for curved surfaces, and a CAM path for 5-axis CNC machining was created using this as an auxiliary line, and the wooden formwork was cut in-house.
iF Gold Statement
The Learning Architecture for Learners pavilion is stunningly innovative. It combines concrete and wood to create a dynamic space that positively invites interaction. The walkable terrain of the roof structure celebrates the importance of using familiar materials to create something thought-provoking and new. Breathtaking!
Client / ManufacturerDesign
MISTLETOE JAPAN inc.
Tokyo, JPVUILD, inc.
Kanagawa, JPKoki Akiyoshi, Hiroyuki Nakazawa, Gaku Shinohara(former staff), Kenta Isebo, Kazuya Takano(former staff)Jun Sato Structural Engineers
Tokyo, JPJun Sato, Ikuyo Honda(former staff), Kosuke Suehiro, Yuta ShimodaDate of Launch
2023
Development Time
more than 24 Month
Target Regions
Asia
Target Groups
Consumers / Users, Public Sector / Government