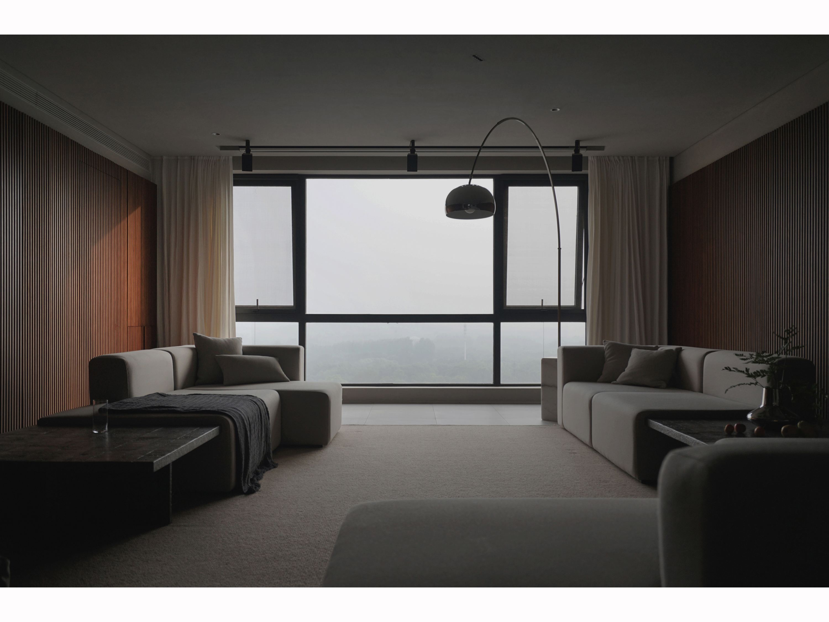
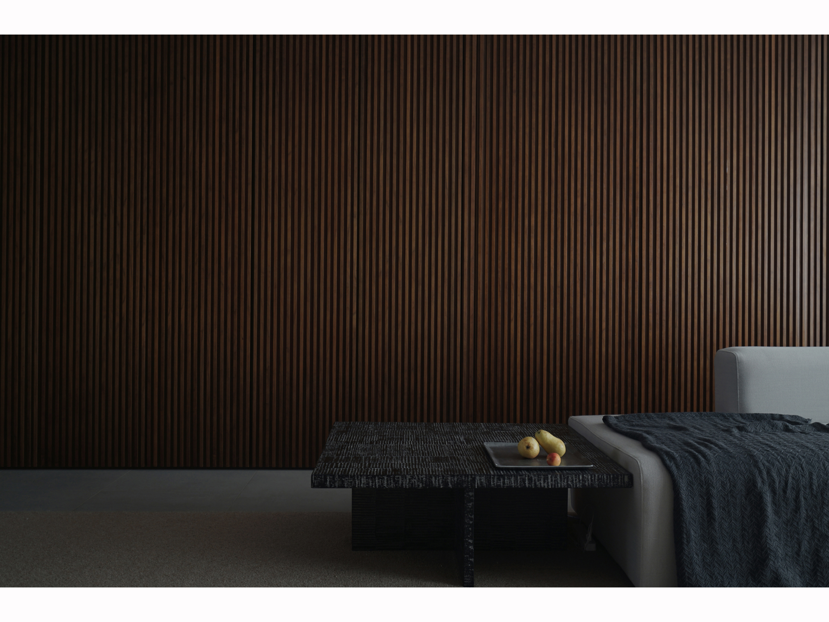
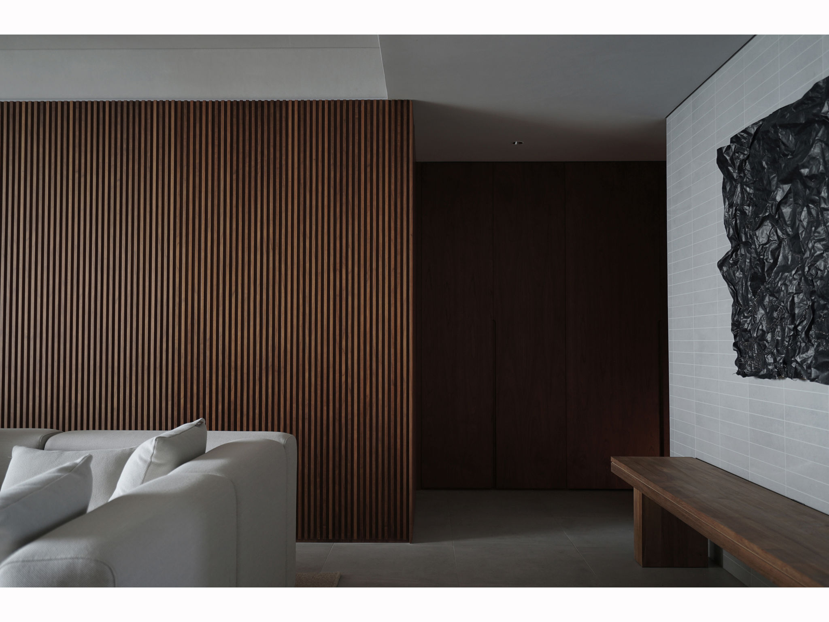
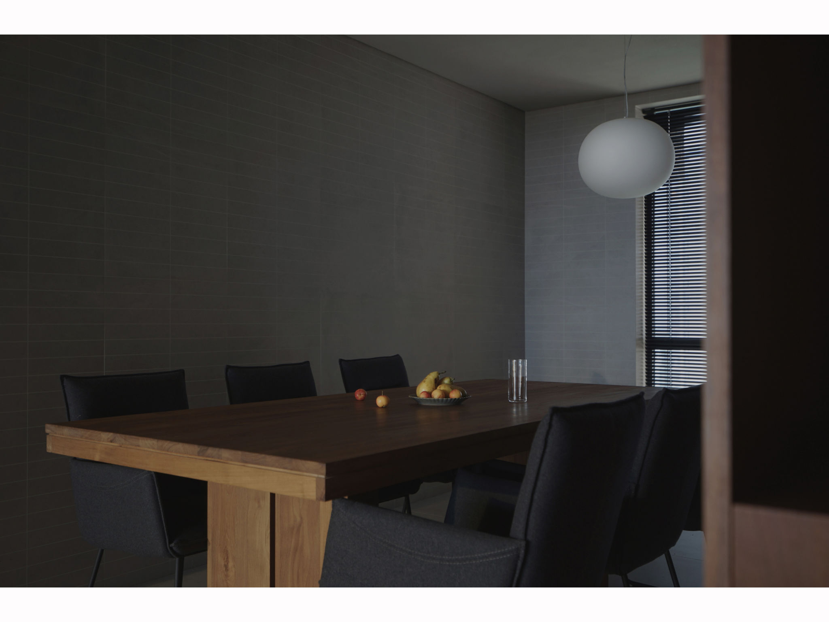
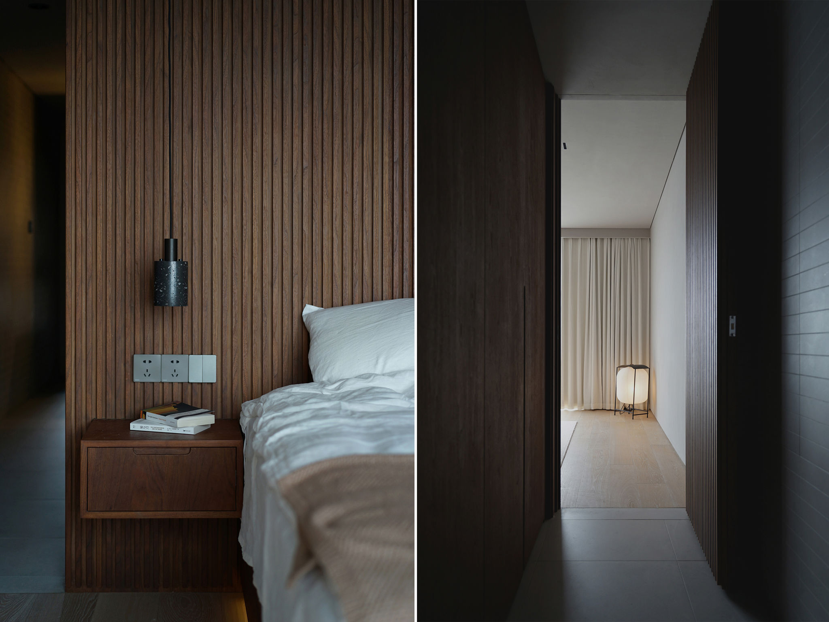
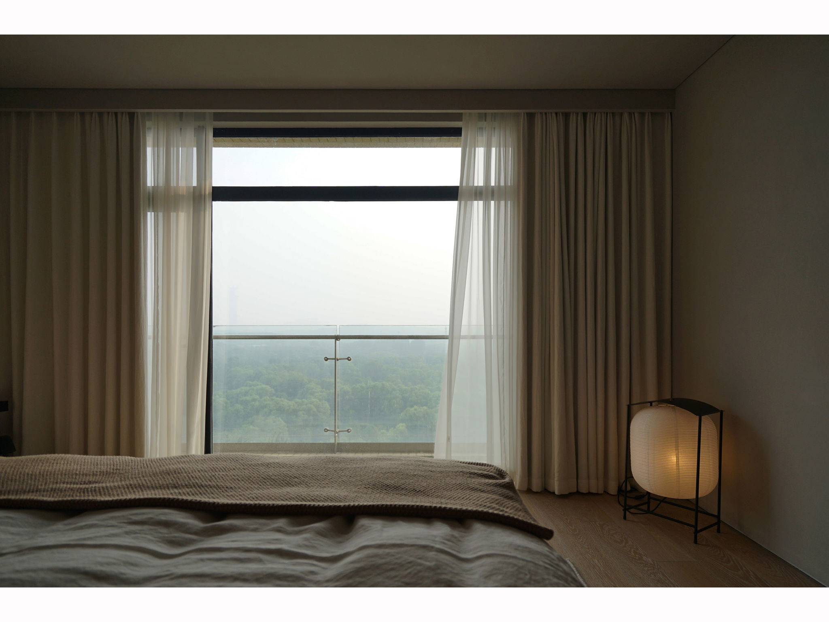
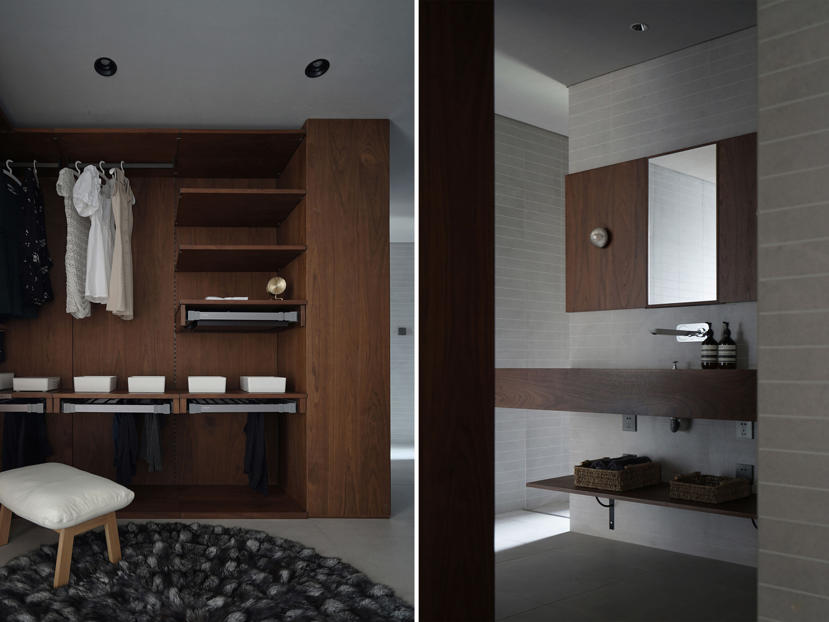







The mountains
Residential interior
Bridge LabThis is a high-rise apartment with an area of 220 square meters. The aim of this design was to create a space that matched the character of its owners. In the original apartment structure, each space is fragmented, and the functions are scattered and unorganized. After re-adjustment, the main space has a viewing area, more storage space, separate moving lines, and functional traffic channels. The surfaces are made of walnut and light gray ceramic tiles. Different cutting treatments give the space an orderly and unified texture. Organic and natural decorative materials abound, including stone, wool, and linen.
Date of Launch
2020
Development Time
13 - 24 months
Target Regions
Asia
Target Groups
Consumer / User