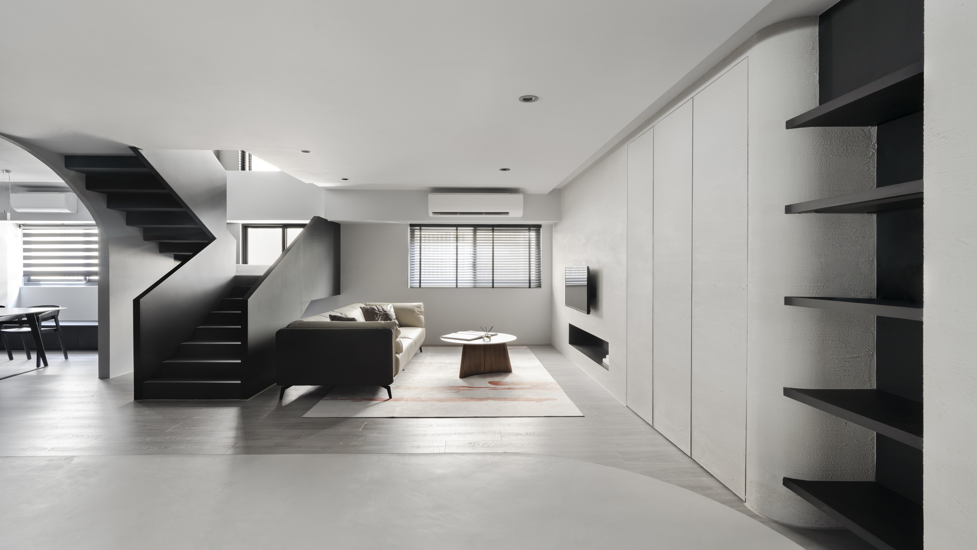
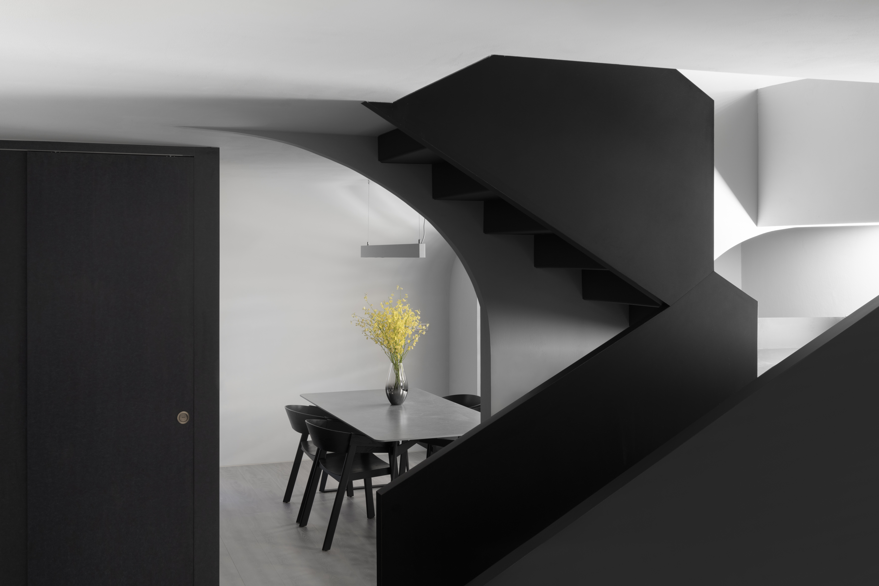
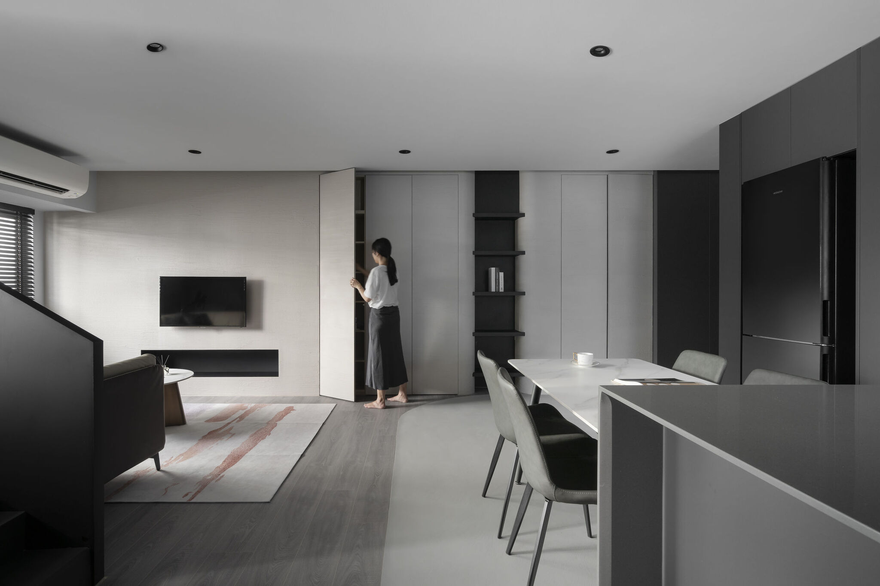
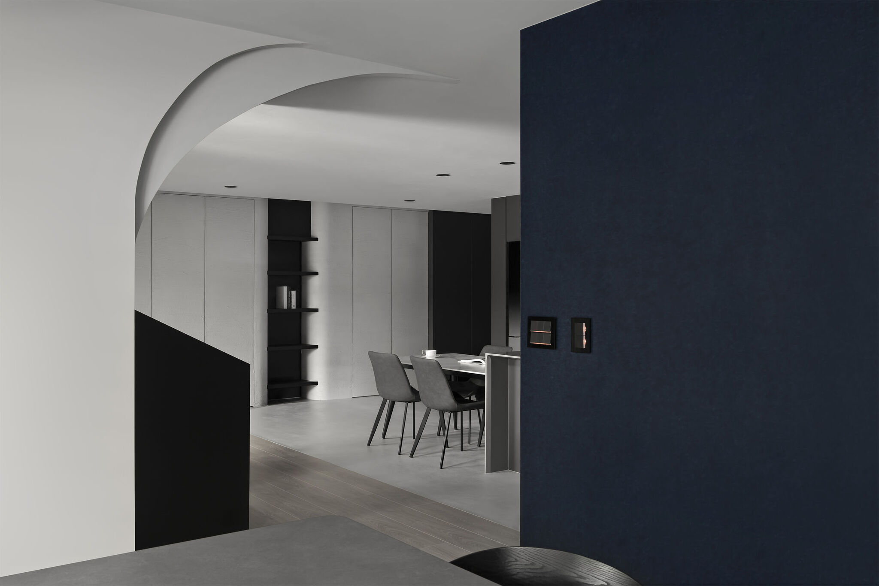
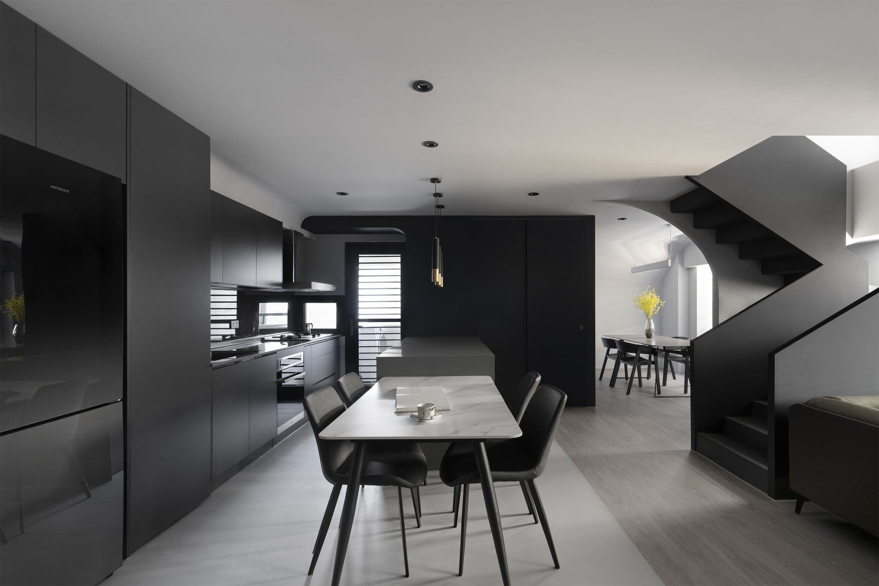
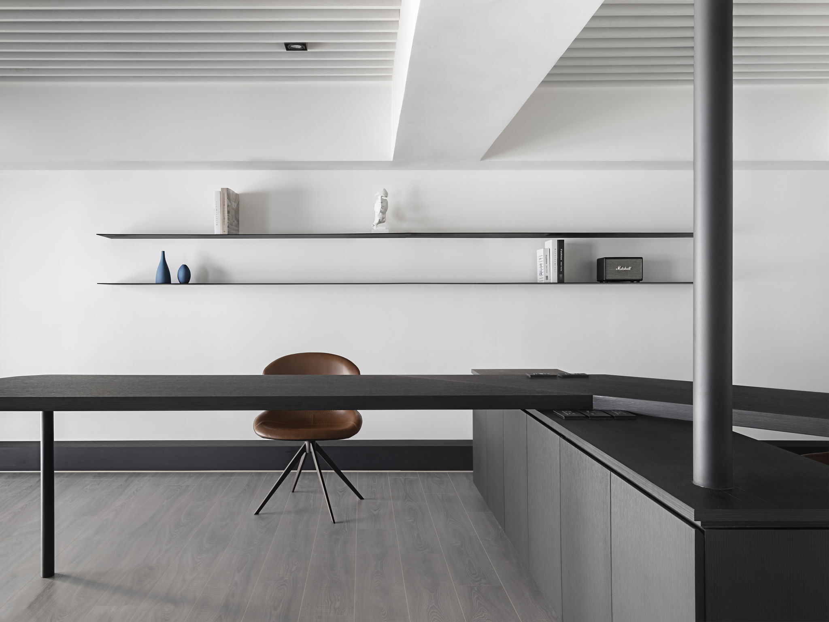
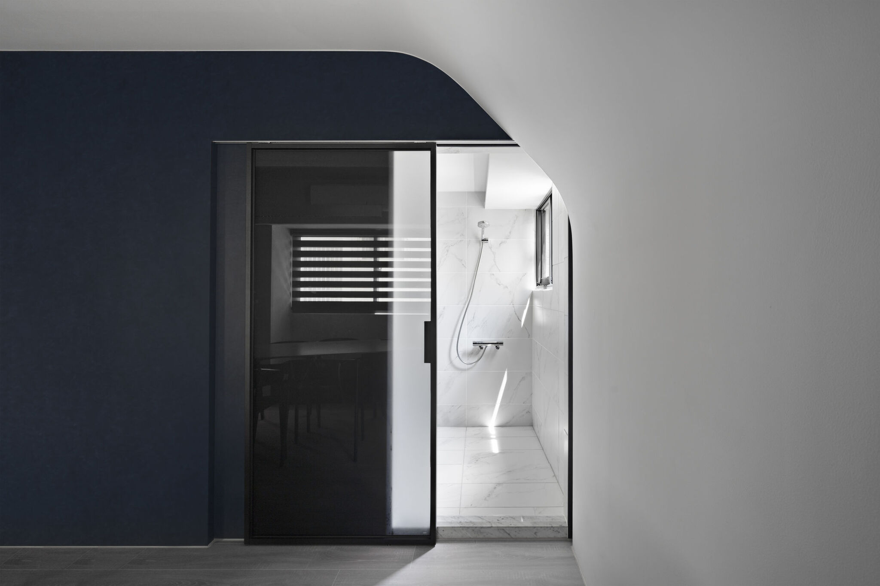







The Relaxation in Art
Mixed residence and office
HELIANGYI DesignThis single-story space is planned on two floors. The first floor is equipped with a living room, dining room, and a public meeting area. Seamless flooring paints and wooden materials are used to divide different areas. To eliminate the structure limits brought by the beam column, the designer used a retro staircase while eliminating the turning radius to achieve the perfect balance between the two zones, both functionally and visually. Low-contrast colors such as black, white, grey, and denim have been expanded throughout the public area, the staircase, the study, and the master bedroom. The color changes between dark and light define the different functions of each area. The mineral paints and wooden elements are skin-friendly while delivering a warm sense, allowing users to soak in a cozy living environment. By combining office and residence in one space, the owner can enjoy work and family simultaneously.