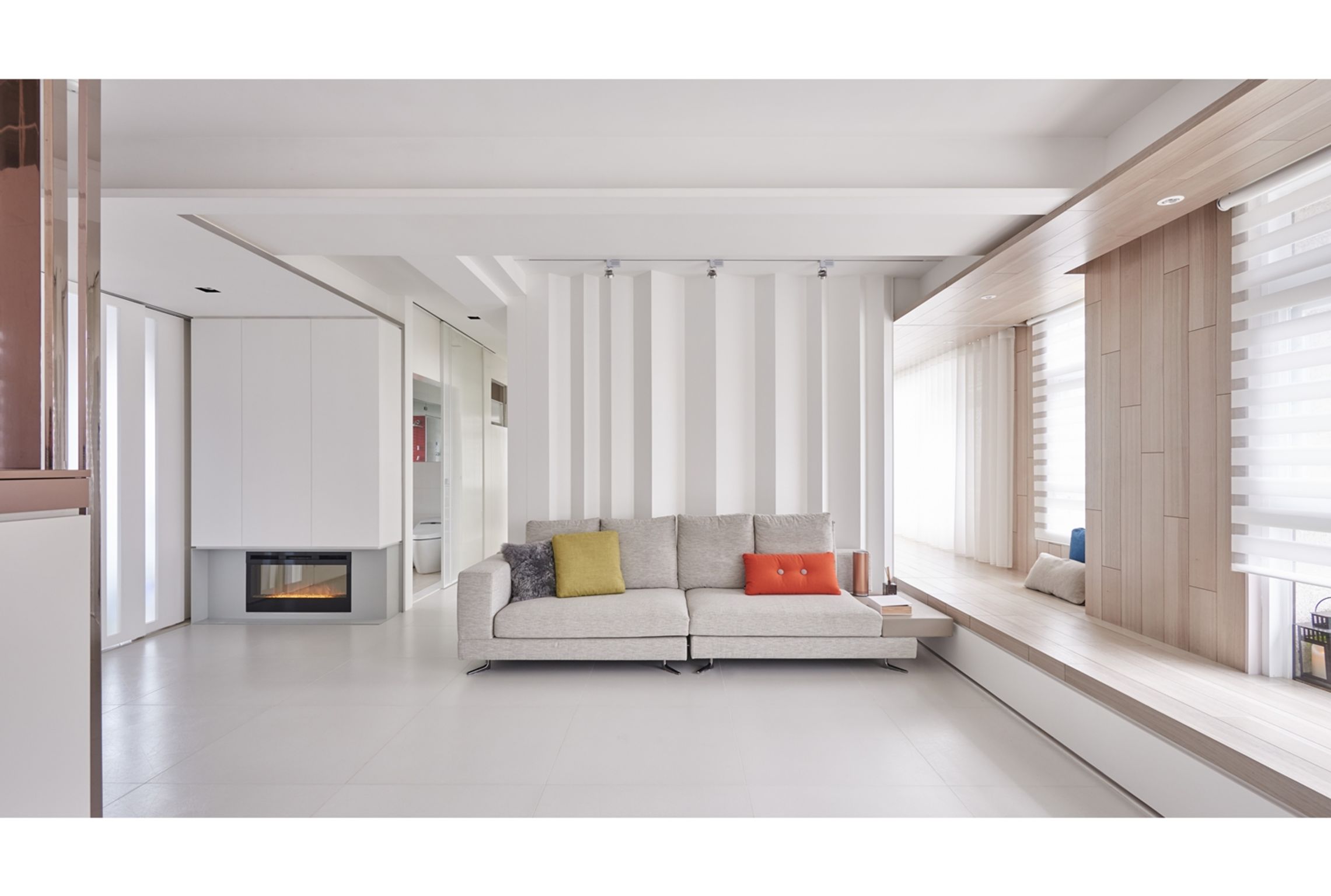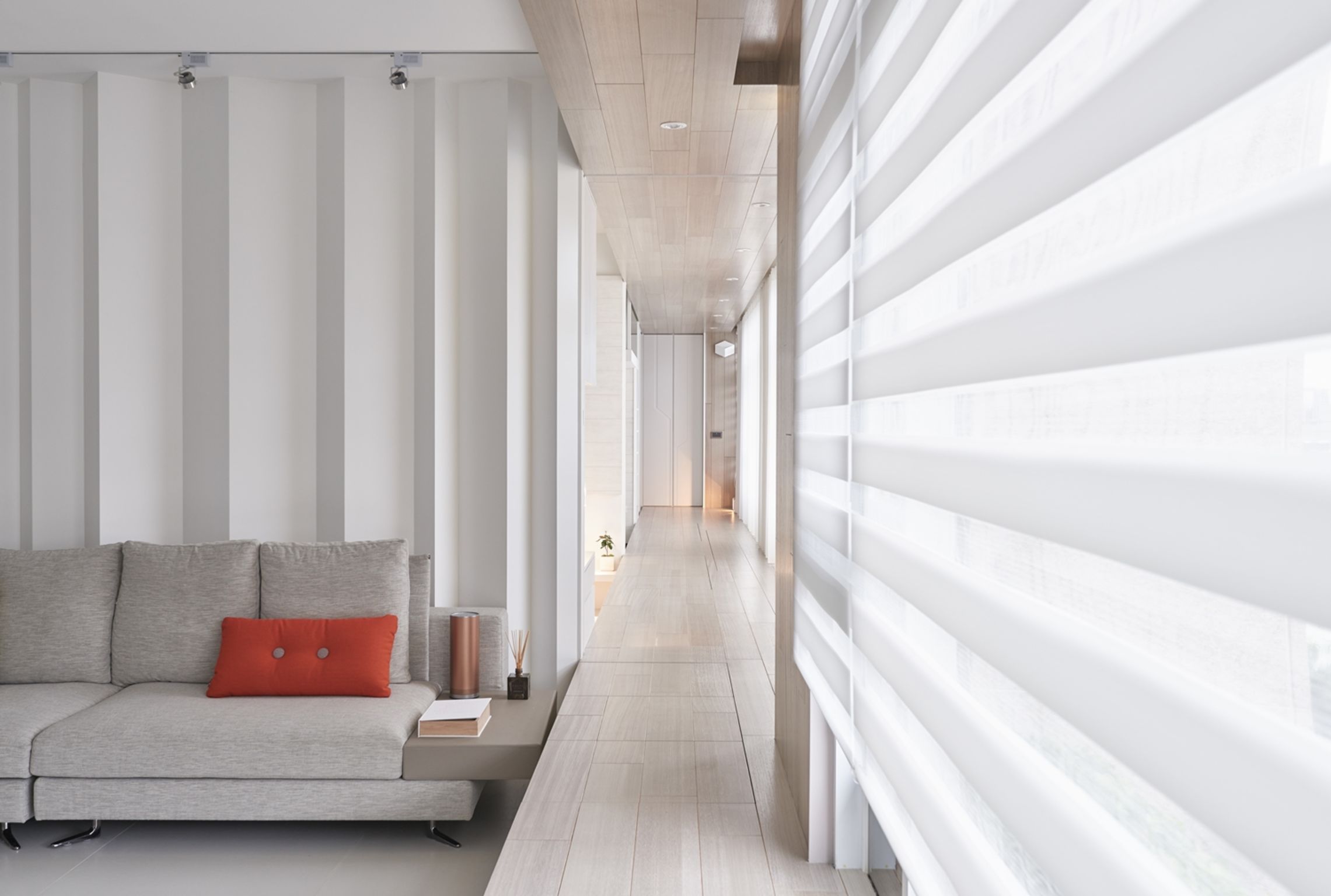



The tango of home design
Private house
indot DesignAsian countries are dominated by builders duplicating a large number of residential spaces. We attempted to think of this case by adopting most effective measurement to give the home a more vivid look. The door frames fixed in bedroom and kitchen were cancelled and replaced by a bigger opening. Furthermore, rooms and living room were moved backward to leave a 150 cm wide sunlight corridor at the only lighting side of the house, letting sunlight going deeper into the house. Curtains and sliding doors can be pulled freely to adjust the openness and closeness. The space below the elevated platform can also be used as storage space.
Date of Launch
2014
Development Time
up to 12 months
Target Regions
Asia
Target Groups
Consumer / User
