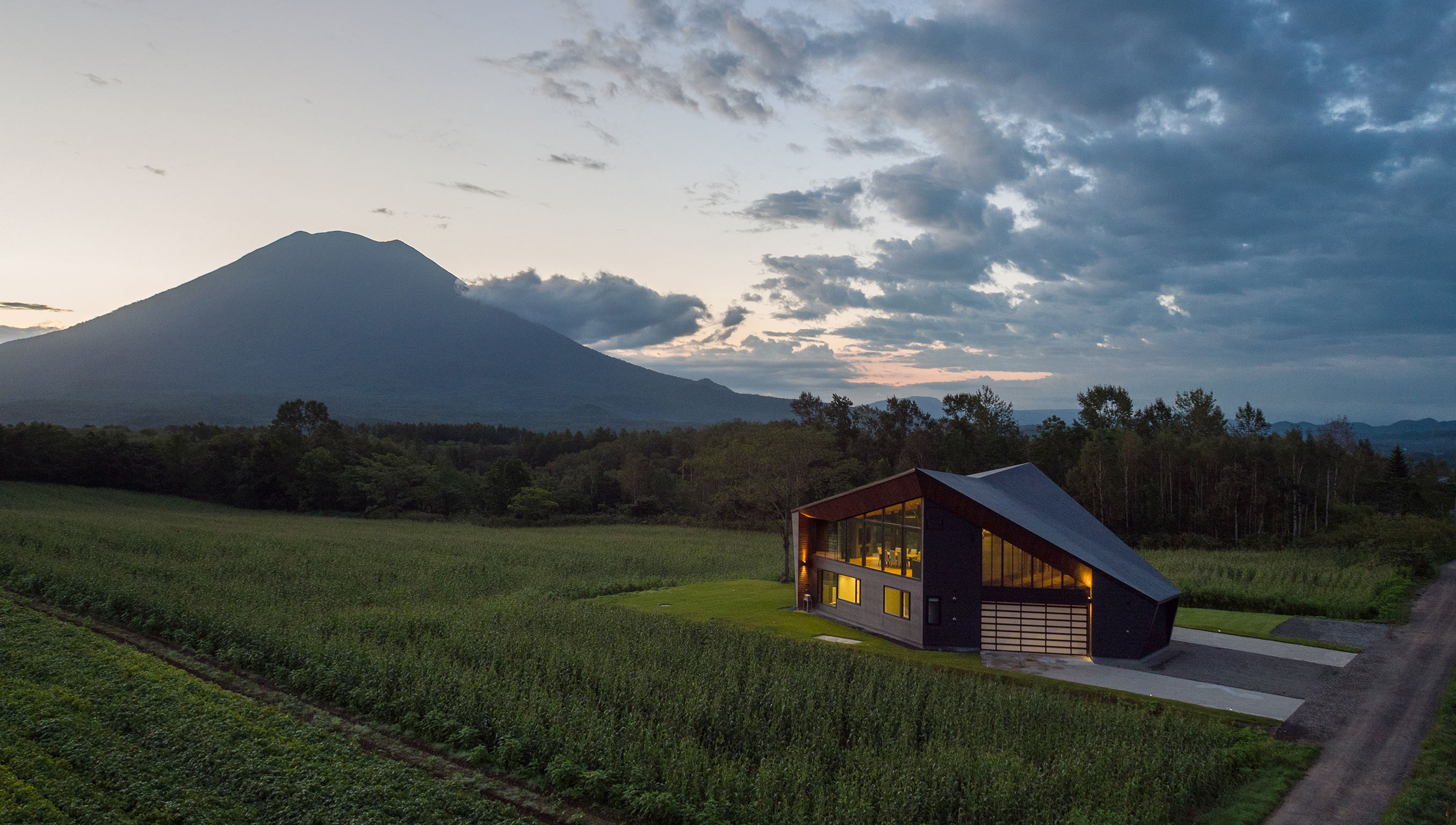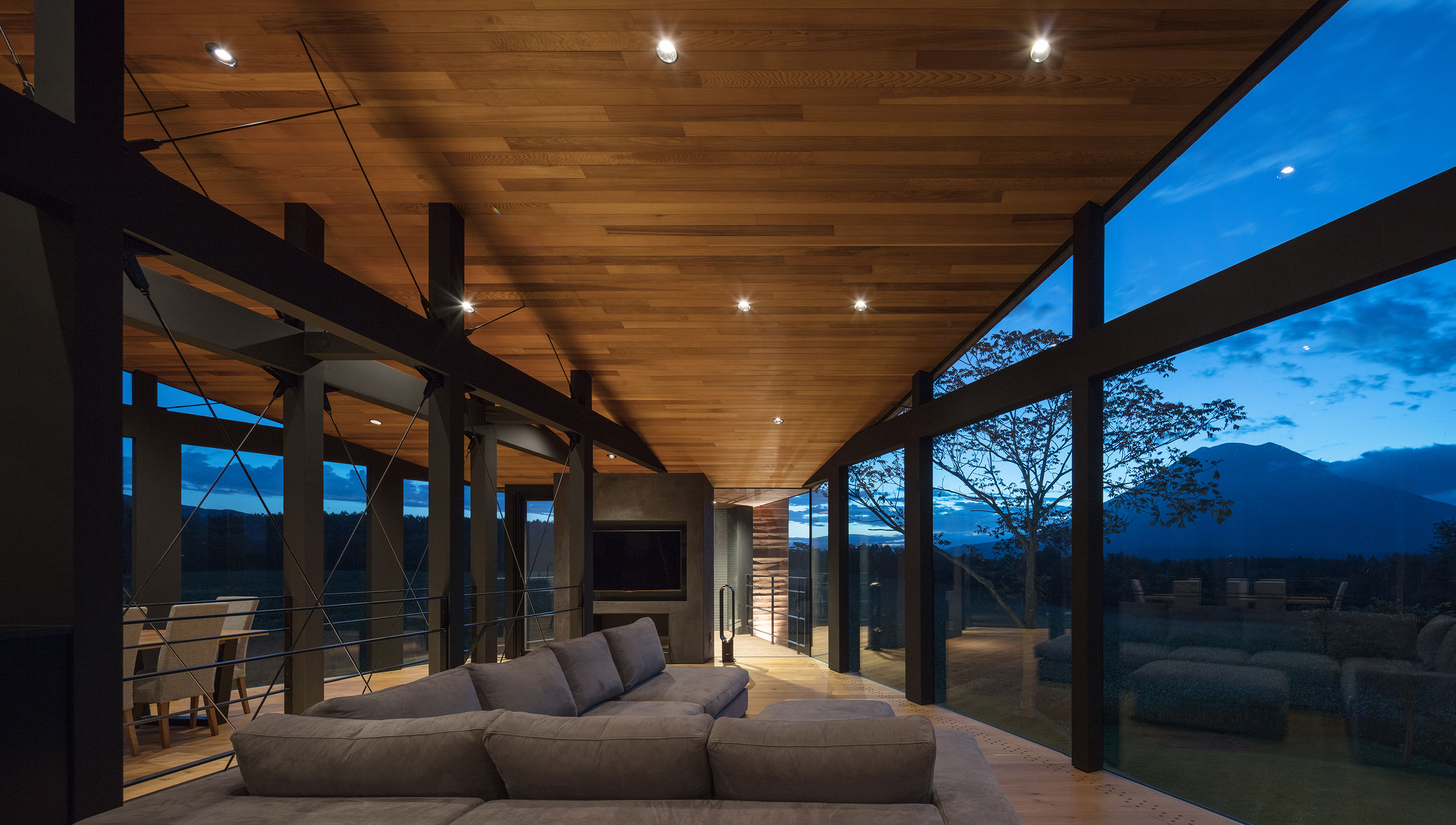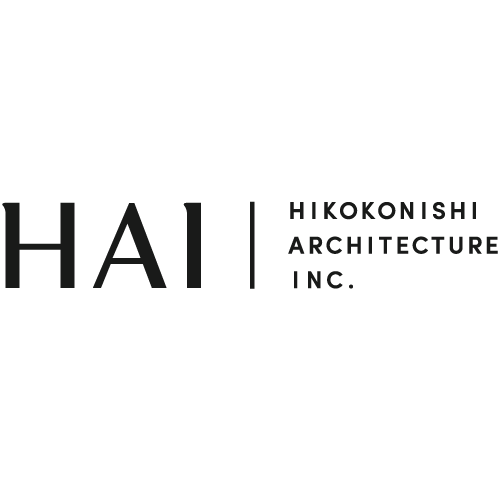



TSUBASA
Residential architecture
HIKOKONISHI ARCHITECTURE Inc.Tsubasa is a villa built in the subarctic zone of Japan; a rhombus-shaped building designed to be inserted in the field, creating a space to enjoy the surrounding nature through eastern and western facing windows. The roof is angled to allow snow to slide off, and is also used to control the scale of the spaces. The slight V-shape of the roof is for collecting snow without having it drop it around the house. The form of this house was derived from the views and climate conditions, and resembles a large wing (Tsubasa in Japanese) perched on the ground which gently encompasses the owner’s family.
Client / Manufacturer Design
Design

HIKOKONISHI ARCHITECTURE Inc.
Sapporo-shi, JP
HIKOKONISHI ARCHITECTURE Inc.
Sapporo-shi, JPDate of Launch
2018
Development Time
13 - 24 months
Target Regions
Asia
Target Groups
Consumer / User