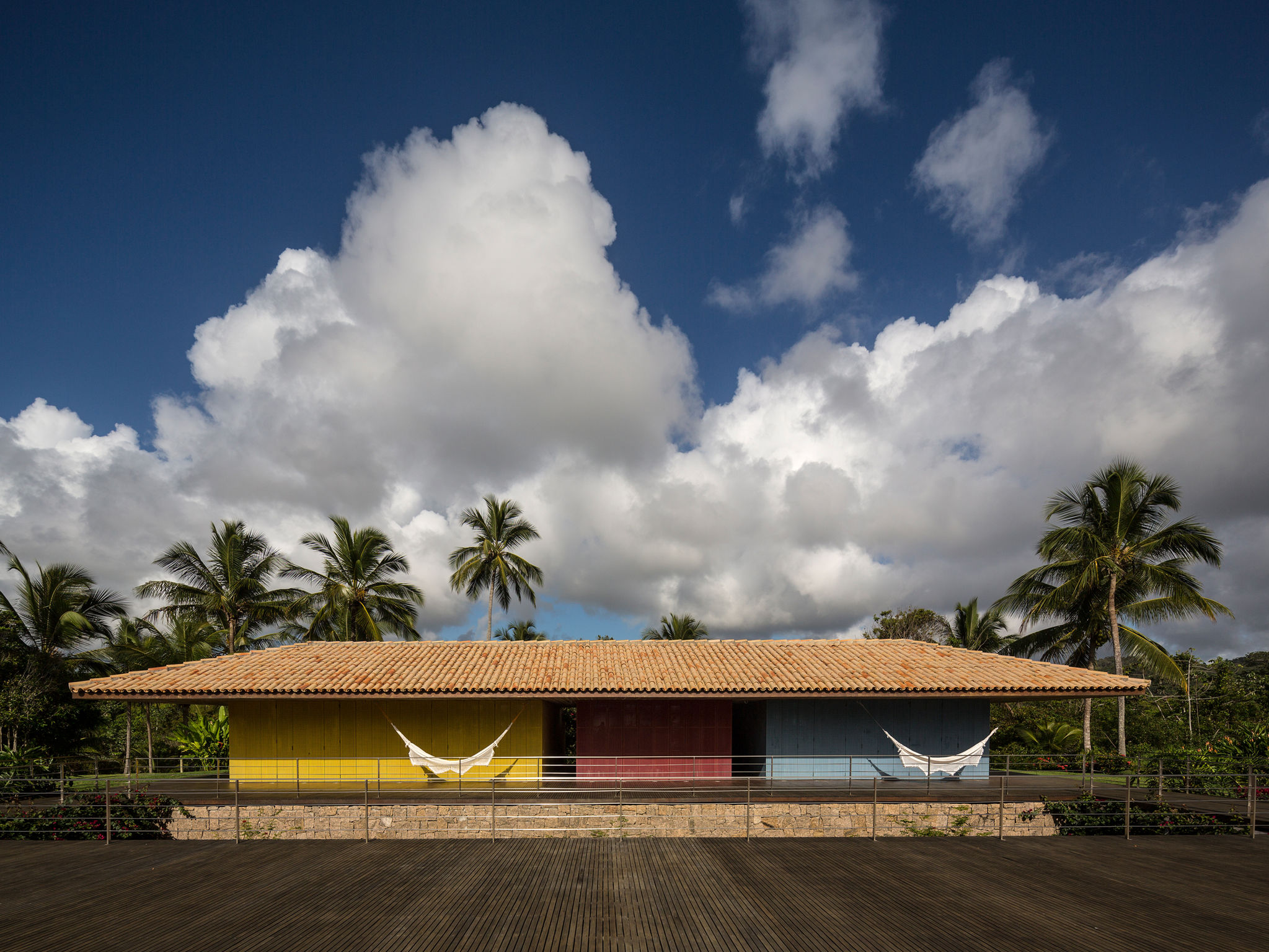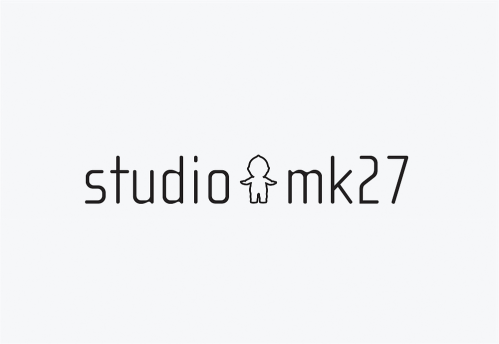

Txai house
House
Confidential
The Txai house merges elements of the vernacular colorful Bahian houses with the precise lines of Brazilian modern architecture. To avoid excessive verticalization and still accommodate the entire necessity program, the house rests on two levels without any pavement overlapping. This solution ended up creating a new artificial configuration for the plot, as a second nature, which recomposes the original topography, now with the house settled. The Txai house offers a radical experience of integration between the inside and out. The tropical atmosphere of Bahia impregnates all of the spaces.
Development Time
25 - 36 months
Target Regions
South America
Target Groups
Consumer / User
