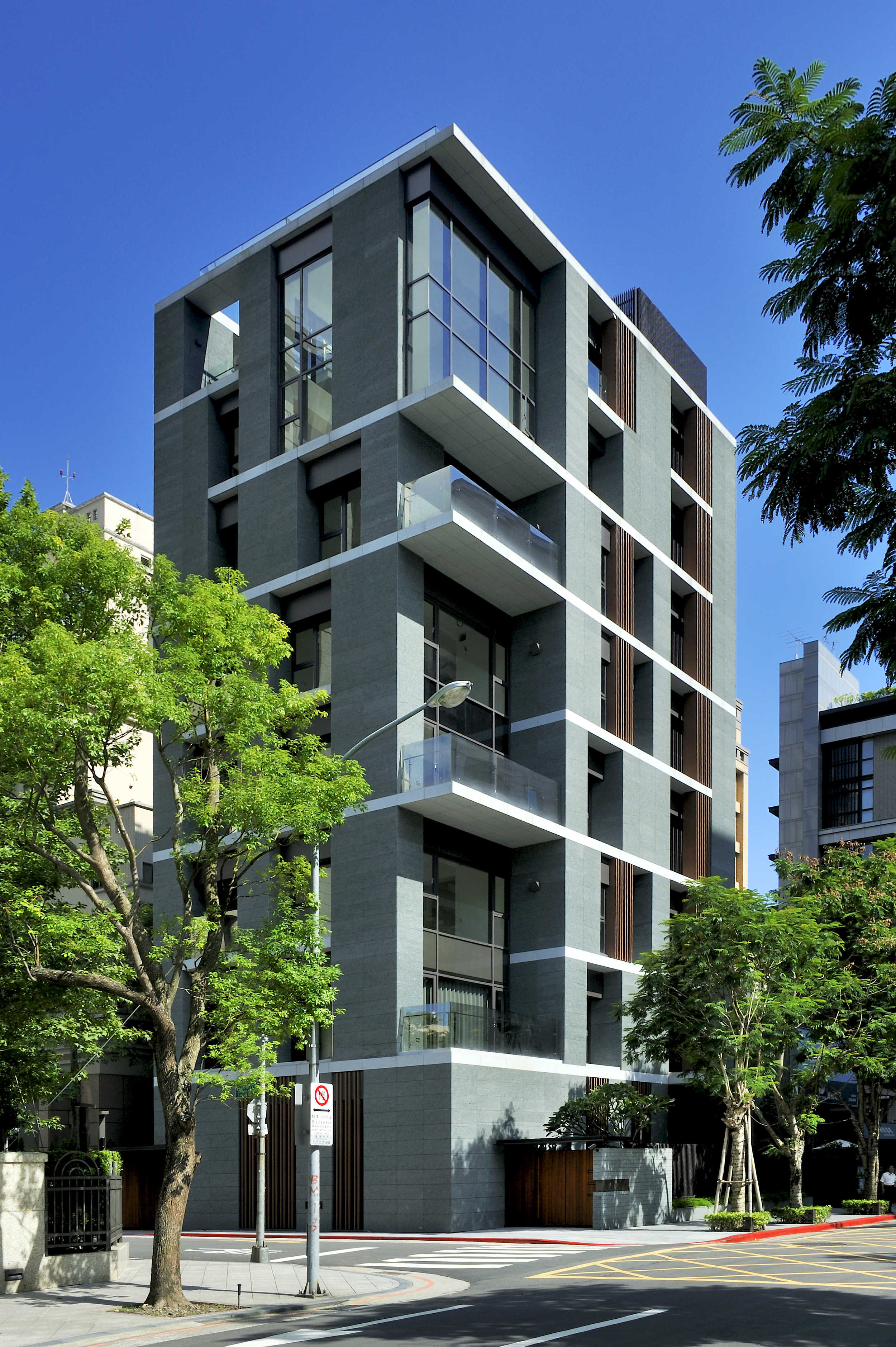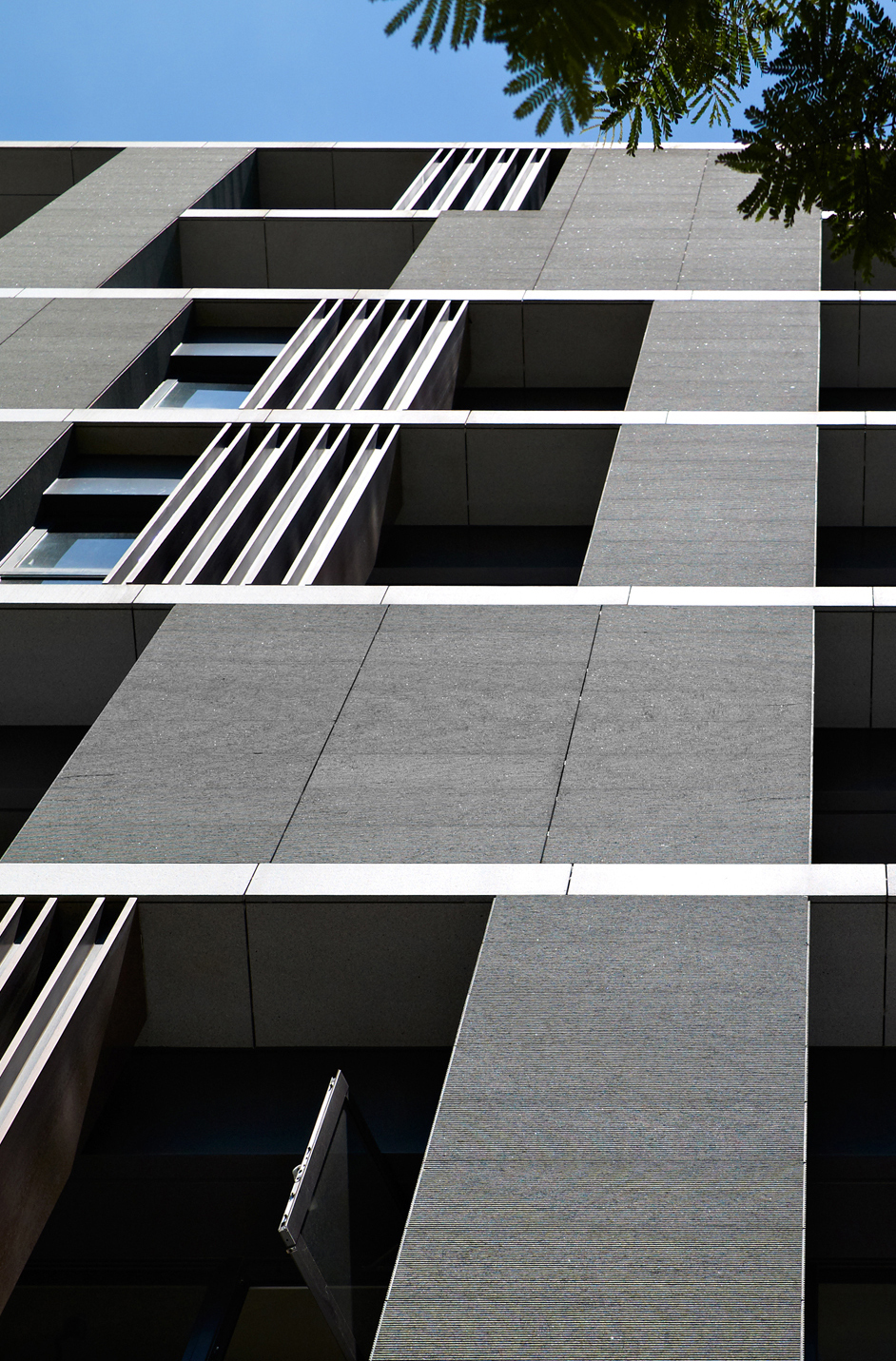













U-House
Residential housing
HONGLING CONSTRUCTION CO.
The design initially tried to break away from the horizontal division of traditional residential development through the use of vertical connections. It tries to create three residential units by stacking each unit on top of each other. The open space at the front of the apartment block connects the outdoor landscape both visually and spatially. The double-height balconies are a reaction to the independence of each unit. By dividing and connecting the building with horizontal components, the random arrangements of the façade elements are a direct reflection of the space and function inside.
Client / ManufacturerDesign