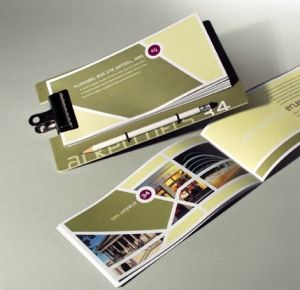

Vermarktungsmedien Ackerlofts
Brochure
In the middle of Berlin a multiple-family residential building is being created with apartments that can be freely designed and with a permanently unobstructed view over a park-like cemetery. This unusual premium location is conveyed in the design by means of a graphically visualised road network, symbolising both the concrete location and the excellent connections to all important points in town. All media were developed on this basic graphic structure. In the brochure the connecting network also serves as a grid for integrating the building and the environment. The information brochures were distributed to businesses in the vicinity of the residential building, as the location is of special interest to their employees. Interested parties received their own tailored sales folder. This includes a report on the location, the relevant storeys, with and without interior design proposals, as well as an aerial view of the city location.