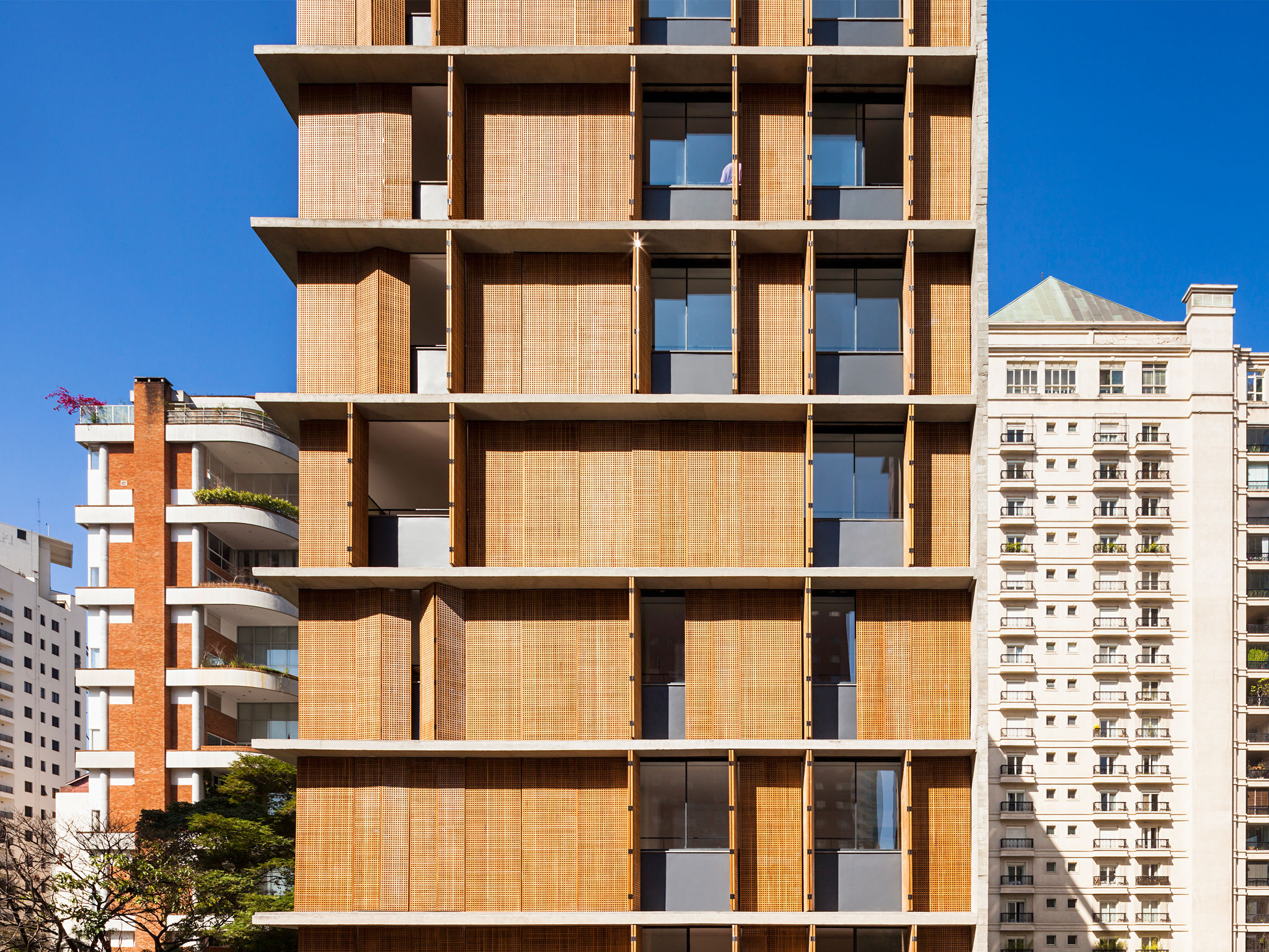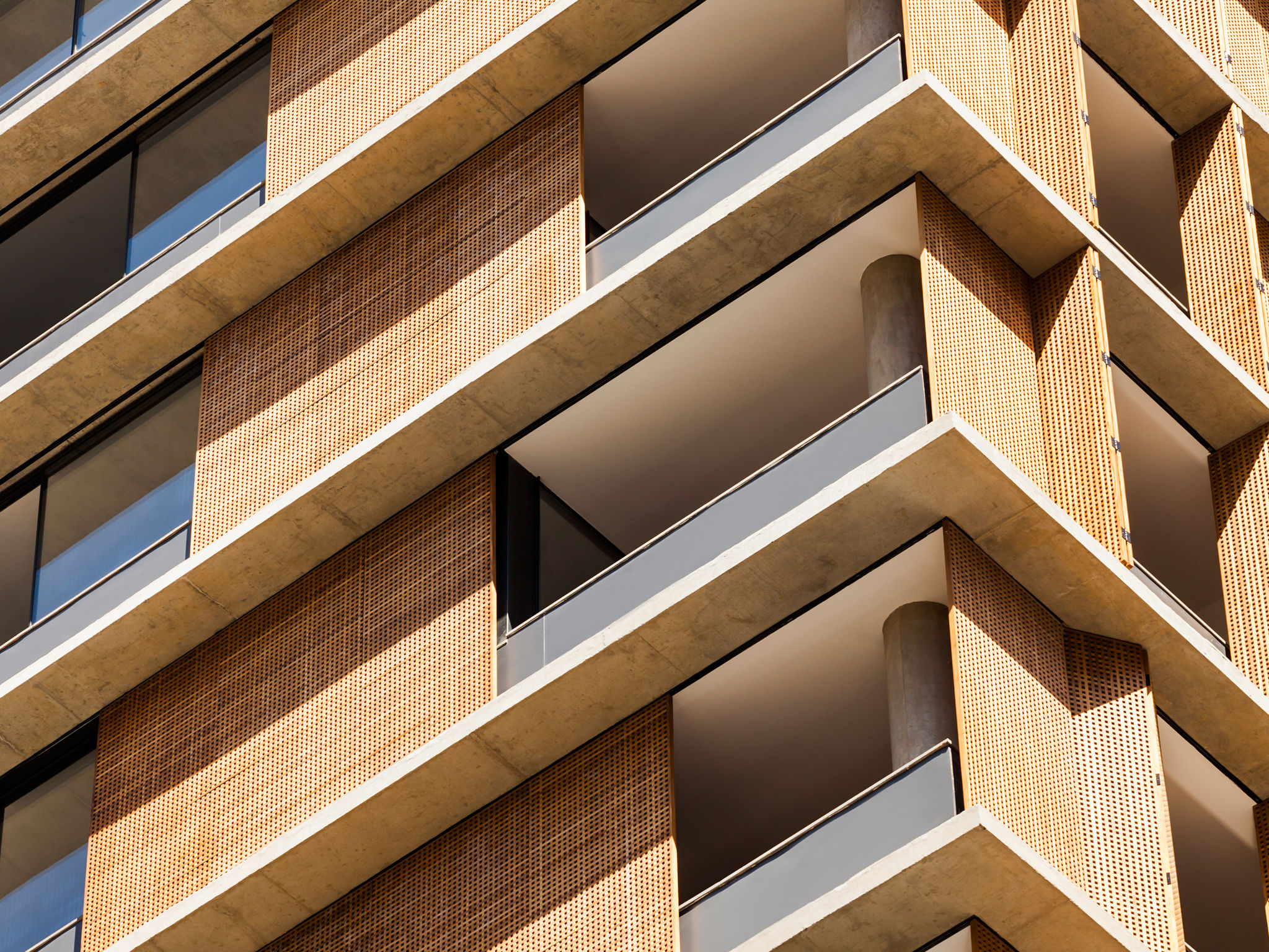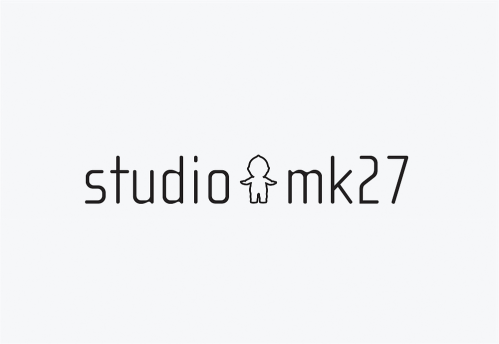



Vertical Itaim building
Residential building
Vitacon
The façade of the building is designed in exposed reinforced concrete and wooden panels, conceived to shade the inner environments, which the residents can move according to their desires. In this way, the users can optimize their comfort depending on their use and the incidence of the sun. The wood in the elements have perforated squared patterns and do not block the wind, just as the Arabian muxarabis brought over for Brazilian colonial architecture and then was later used by the modernists as well. Vertical Itaim building is an urban contemporary building creating versatile and dynamic architecture with great integration of the spaces in the outside.
Date of Launch
2014
Development Time
25 - 36 months
Target Regions
South America
Target Groups
Consumer / User
