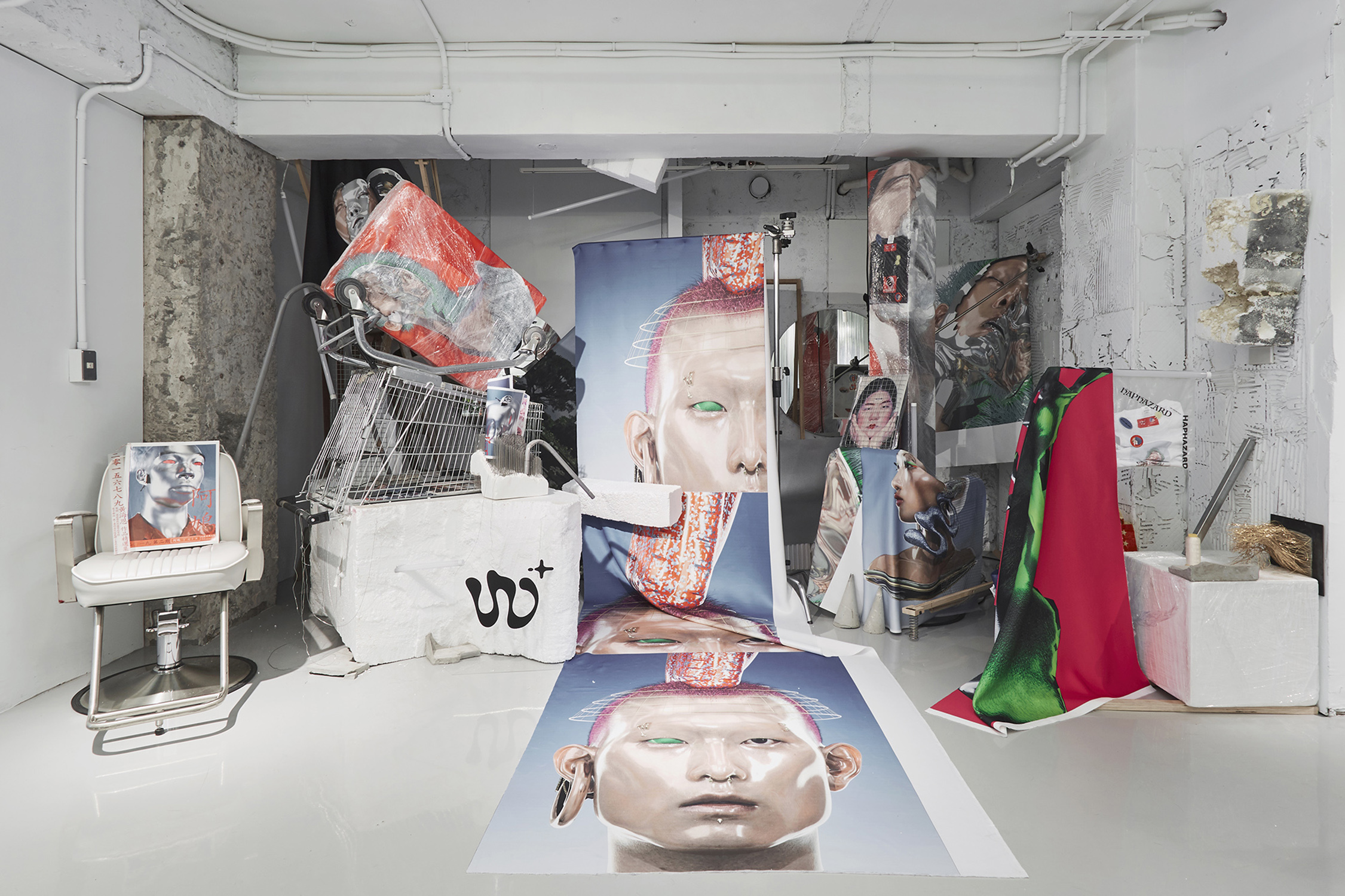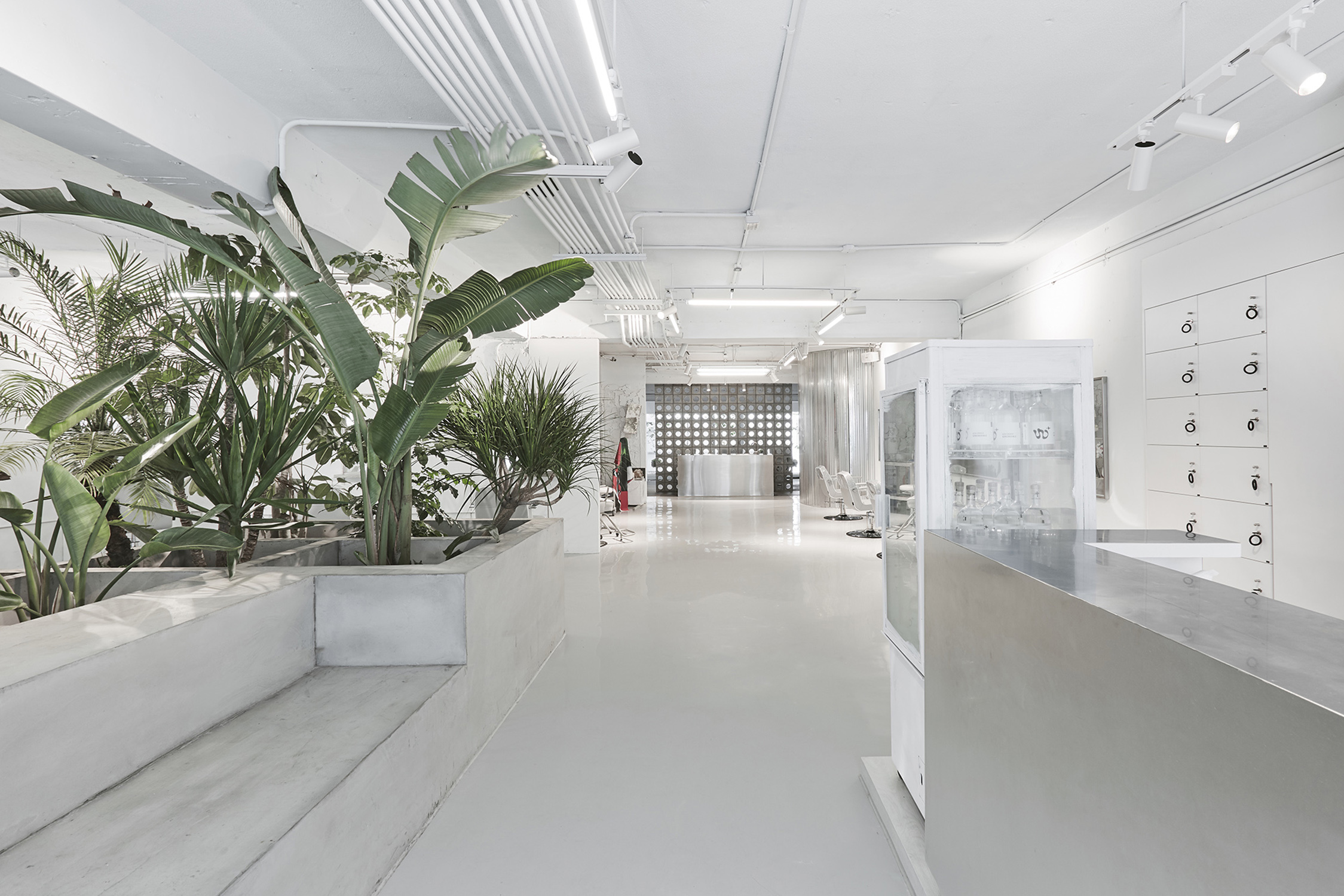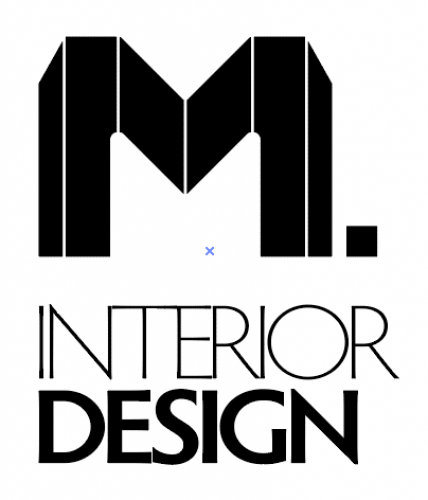













W+ Salon
Salon
W+ Salon
Everything in the entire space spreads a slightly cool color, with the flooring and the concrete platform having a consistent grey and rough texture, the reception counter and stainless steel work surface a cold grey tone, echoing the cold white lighting and the geometric mirror on the wall. The floating plant area scattered at the outdoor balcony is paved with abandoned cement pipes, sand, and gravel, while indoor materials are mostly made of recycled and renewed products. W+ Salon is a "laboratory" of life experiments, inviting an invigorating experience of beauty in the trade-off between "addition" and "subtraction".
Date of Launch
2020
Development Time
up to 12 months
Target Regions
Asia
Target Groups
Consumer / User, Trade / Industry
