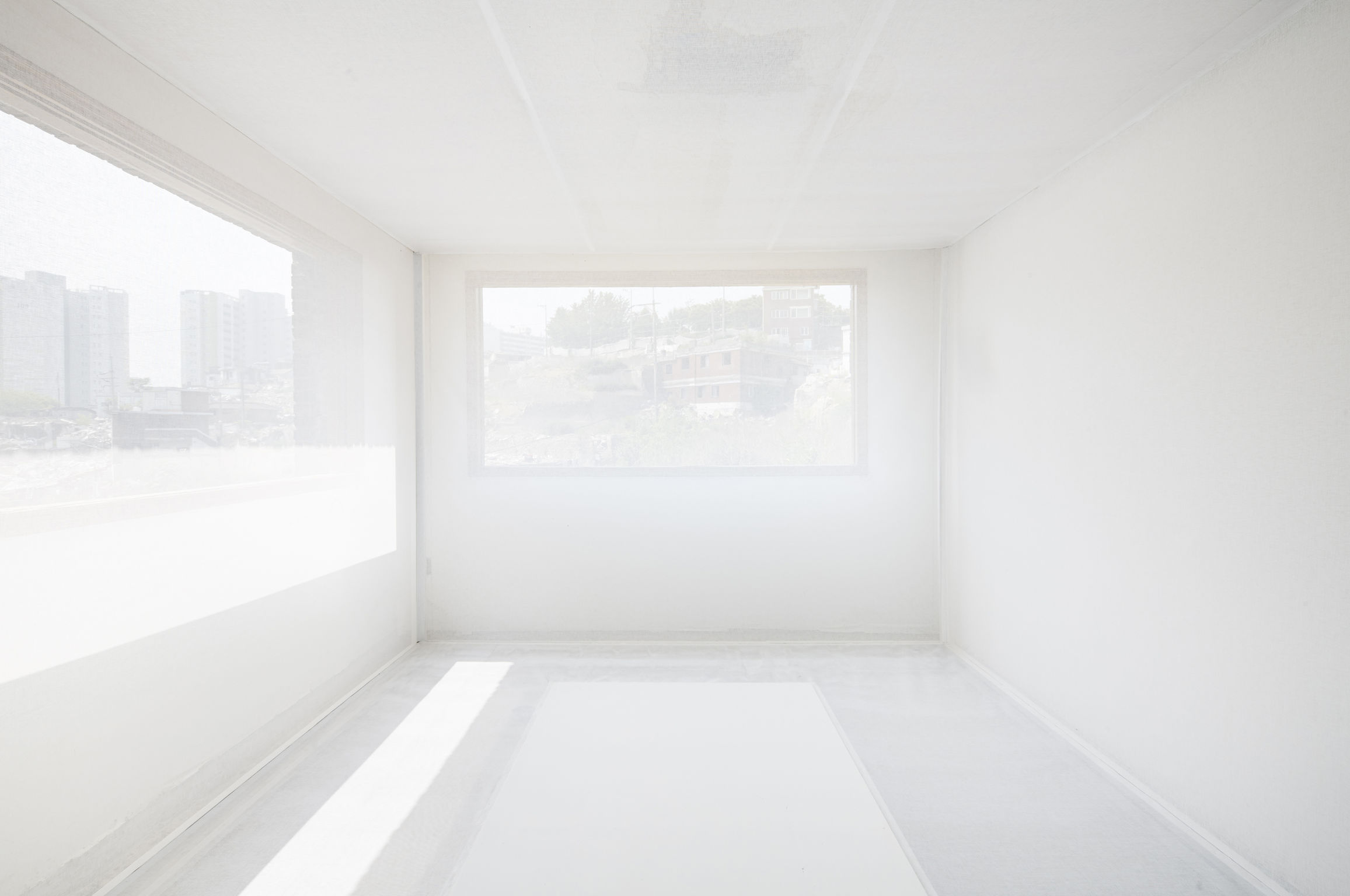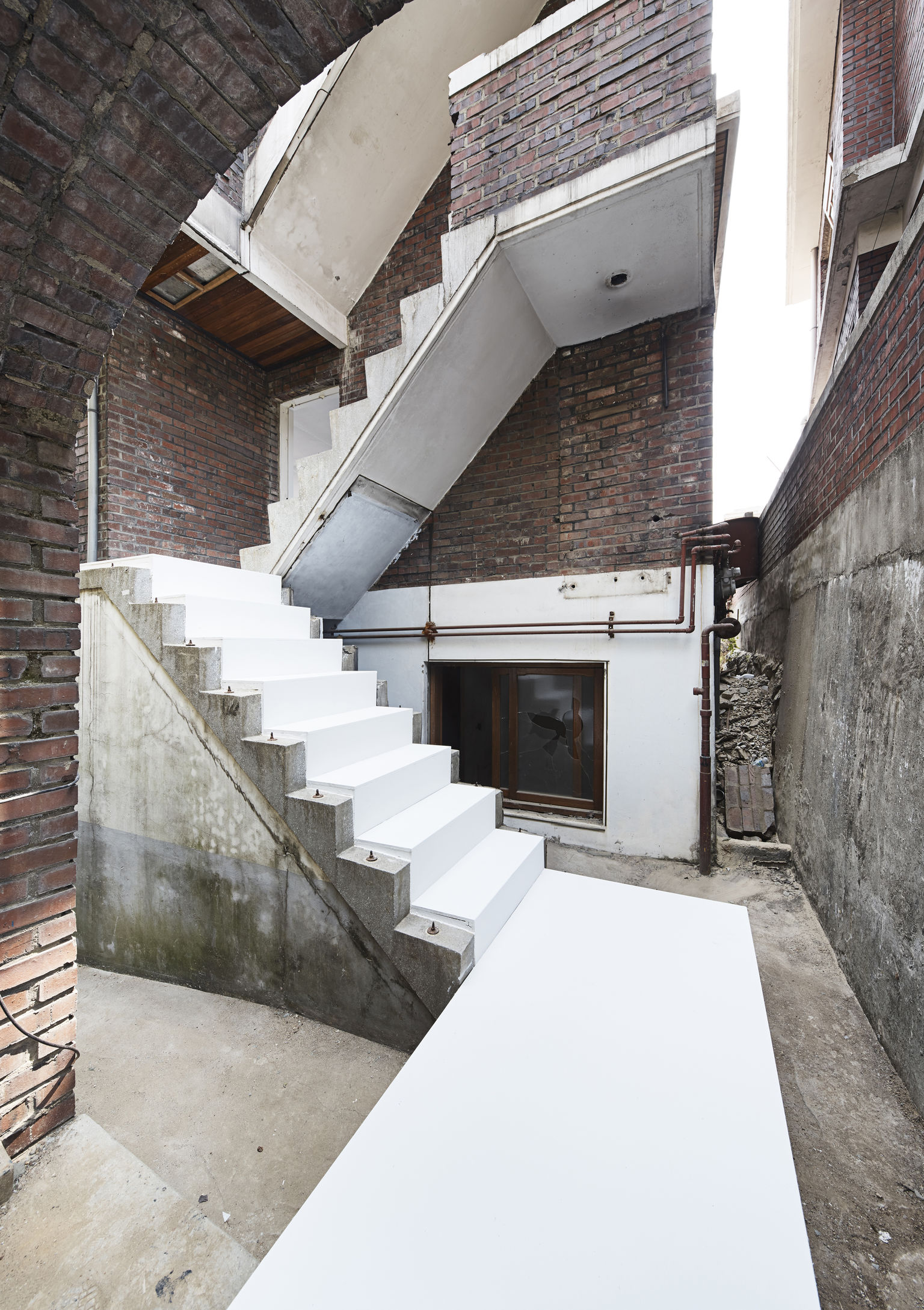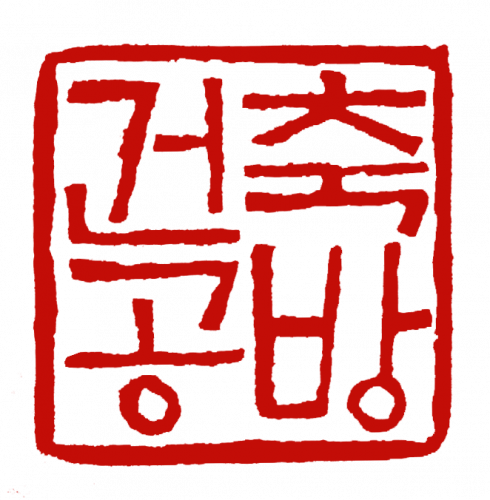



Welcome and Illusion
Art and design
Seoul foundation for Arts & Culture
This art project involved architects and artists capturing in various perspectives the culture and history of a village that was about to be demolished for development. Before the demolition, architects wrapped one of the building interiors with shroud-like membrane, while artists used the space to visualize the connection between the building and the community using sounds gathered from the surrounding area. Musicians also played music. The work was a kind of gut-pan (shaman practice) in which the present was interpreted from the past and the future imagined. The membrane from the site was later converted into re-usable shopping bags and distributed to people.
iF Gold Statement
The installation of Welcome and Illusion is located in a derelict house and consists of the puristic revaluation of a staircase and the creation of white spaces through a gauze that covers the ceiling, walls and floors. This creates an environment where various public events and performances can take place. Limited creative resources have been channeled to create a venue which exudes confidence and activity.
Date of Launch
2016
Development Time
up to 12 months
Target Regions
Asia
Target Groups
Public Sector / Government, Other target groups: everyone
