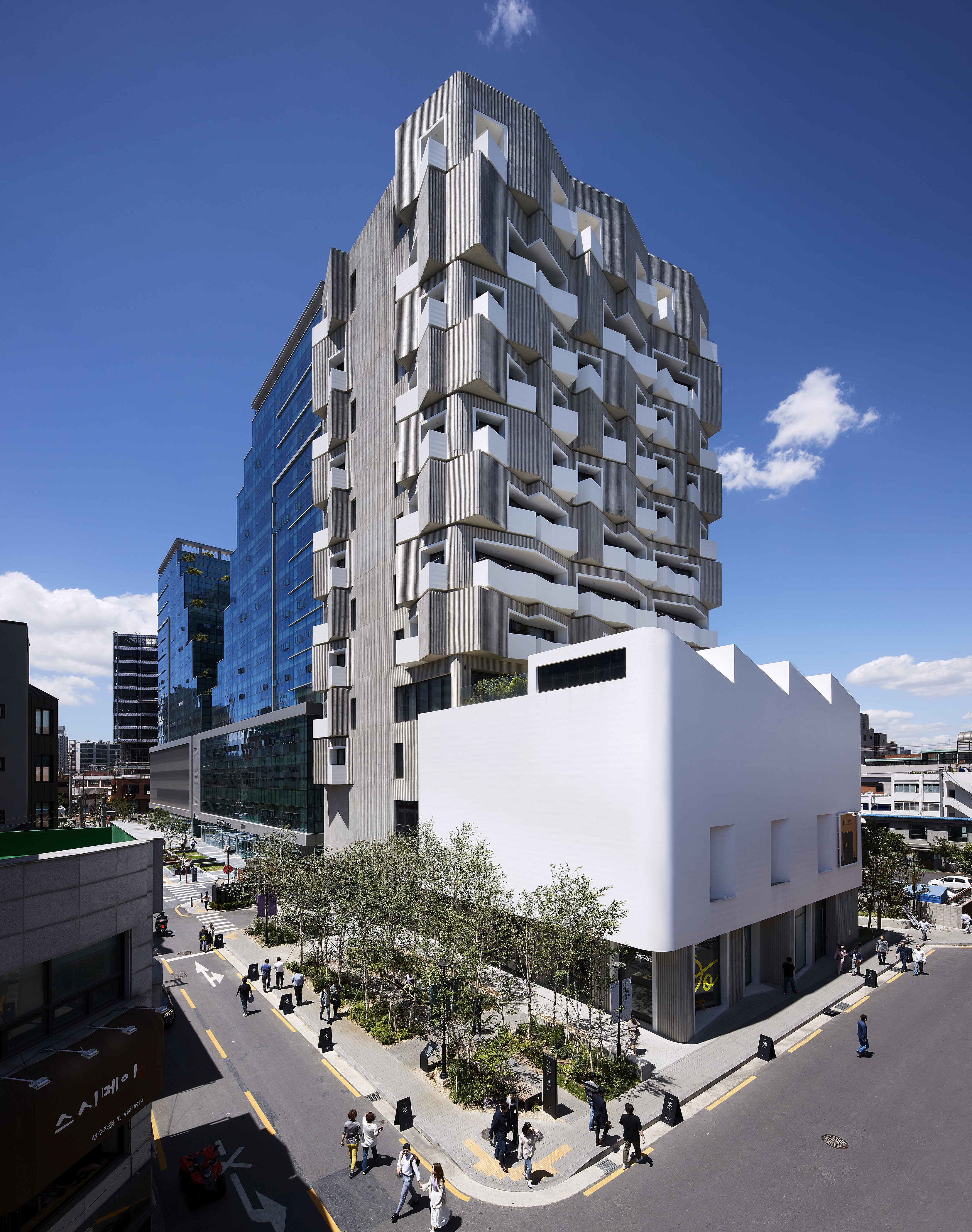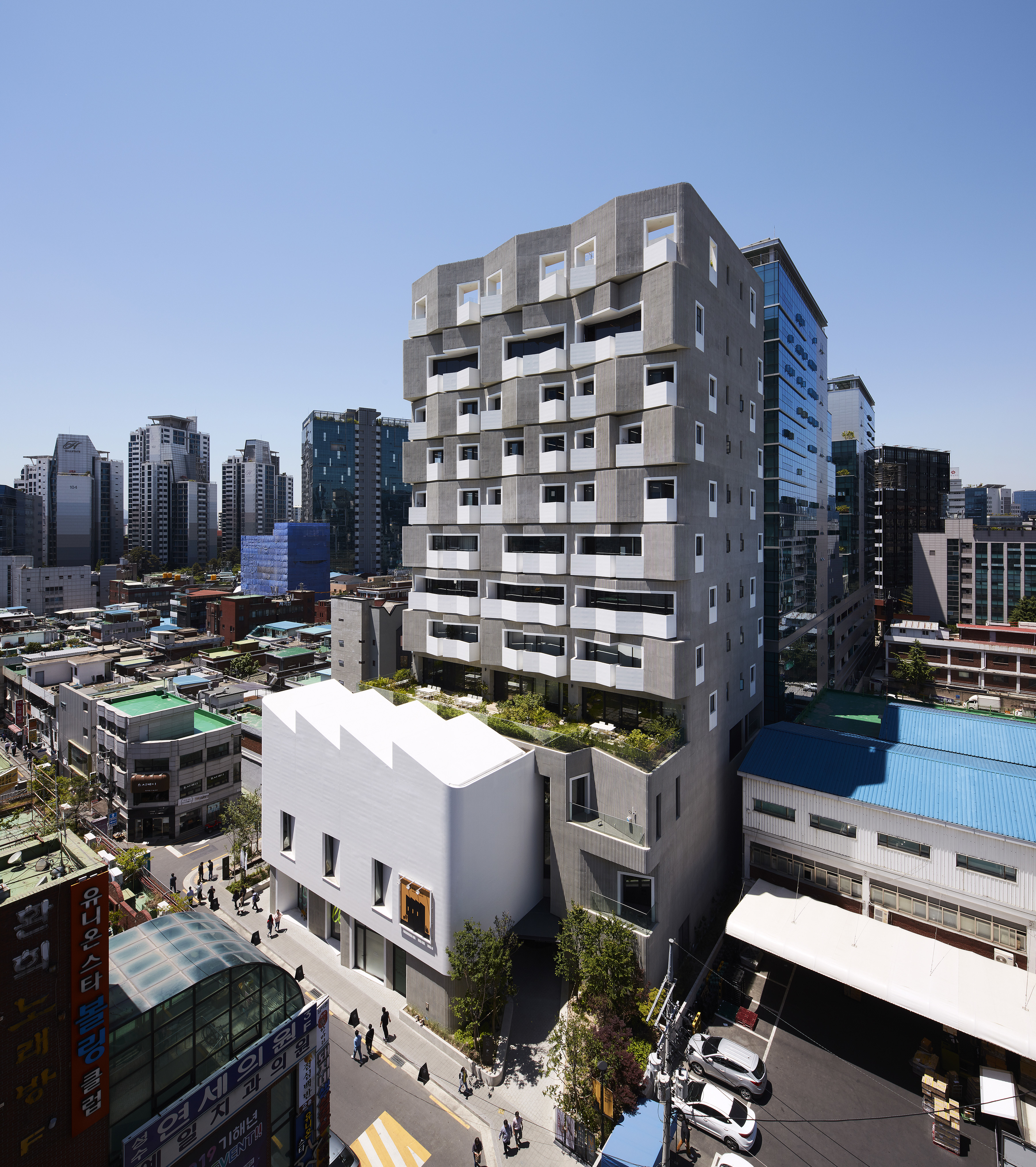



WOORAN FOUNDATION
Mixed-use building
Wooran Foundation
Seongsu-dong is home to both remnants of industrial manufacturing from the 1970s and artisan shops. This project is relatively large compared to the nearby buildings, so visual and physical continuity had to be maintained to avoid any dissonance with the context. The architects followed a two-fold approach. They designed the large building as a collection of small entities in proportion to surrounding building sizes. They also used concrete surfaces to maintain a proper sense of scale. This project presents a new type of organic complex that reflects the context of the Seongsu-dong neighborhood where factories, offices, and cultural facilities coexist.
Date of Launch
2018
Development Time
25 - 36 months
Target Regions
Asia
Target Groups
Consumer / User