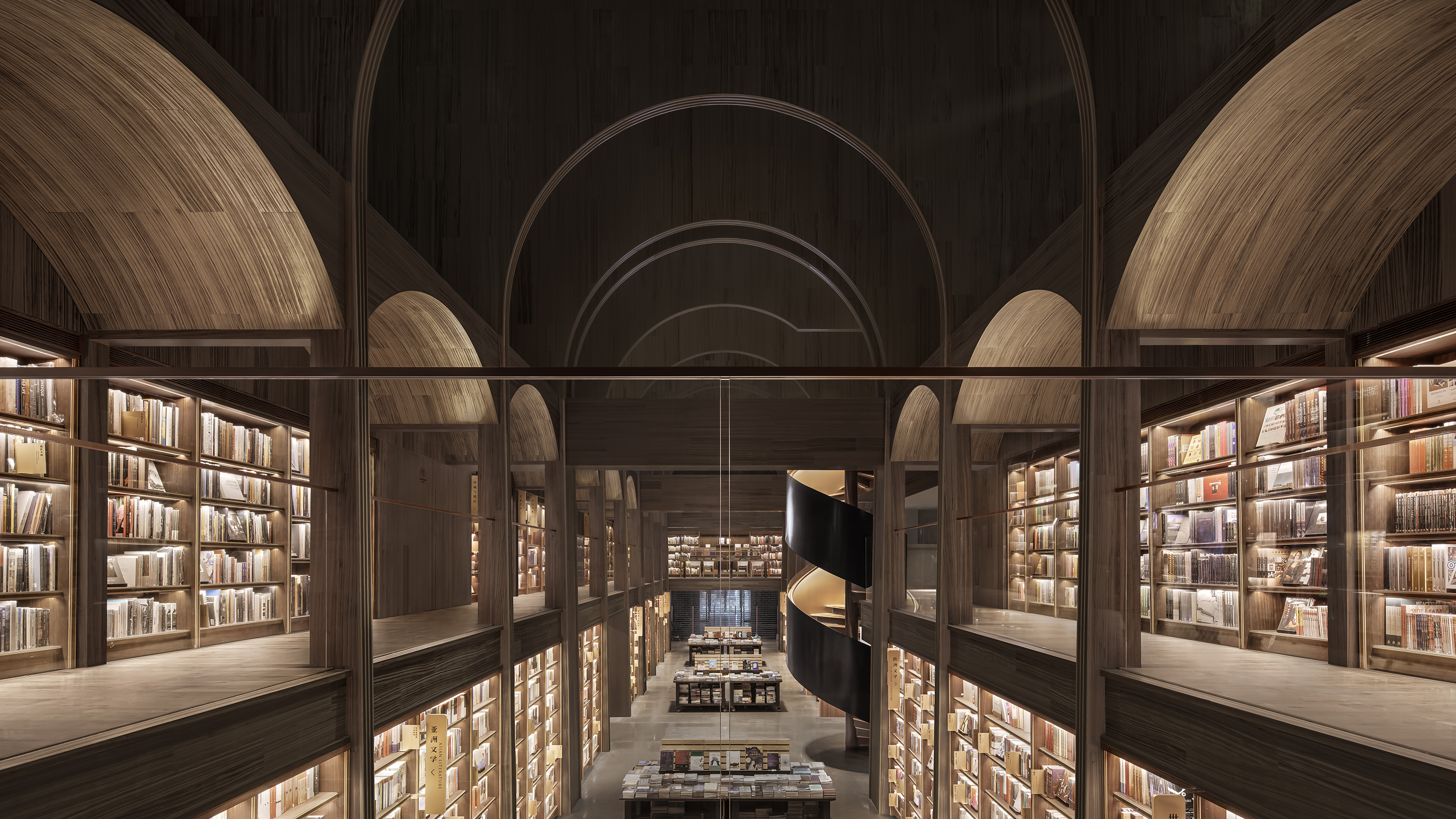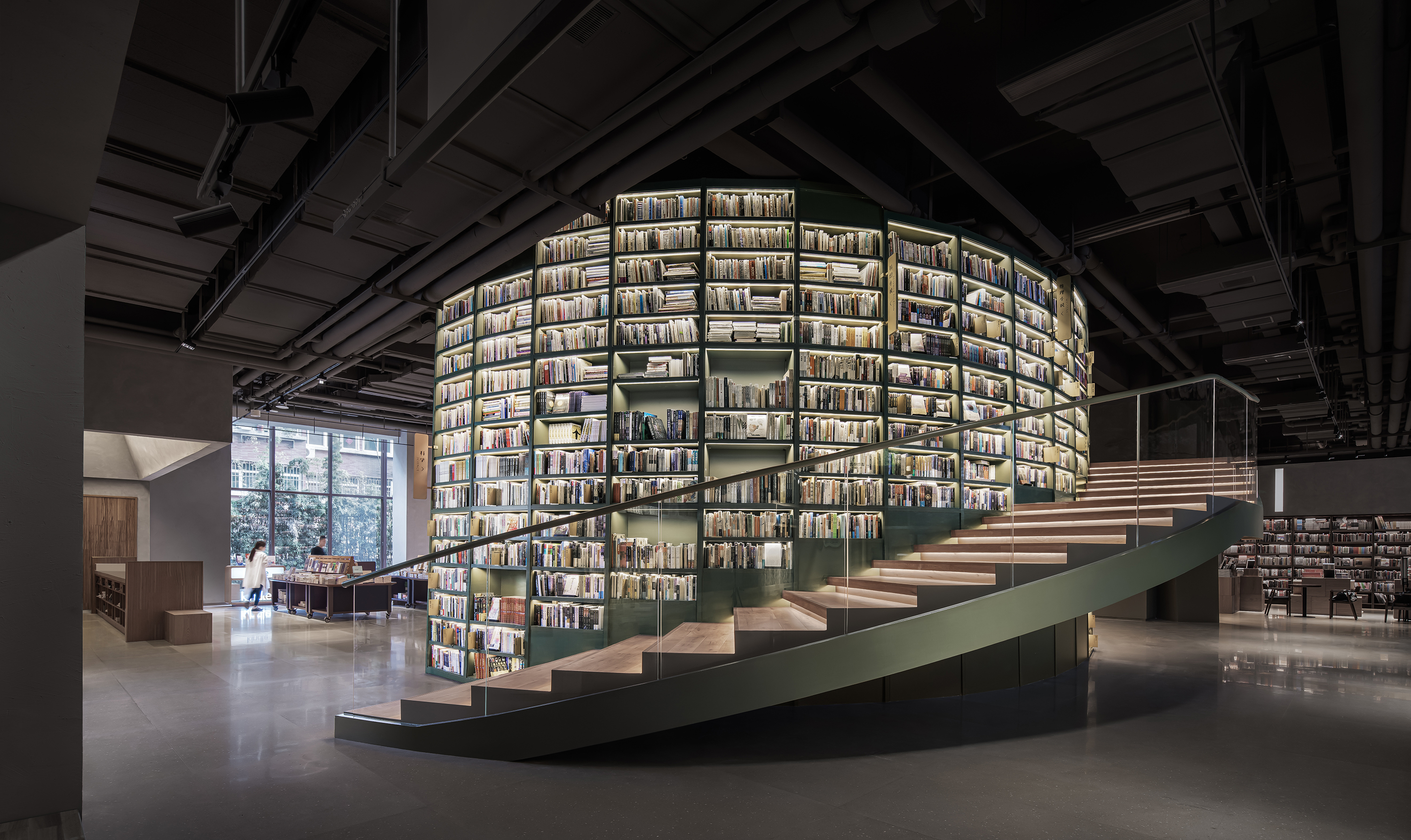













Xi'an Fangsuo Commune
Library
Fangsuo Commune
The origin of Xi'an Fangsuo Commune is a single commercial complex building characterized by complexity and diversity. In the design, the designers reconstructed the interior and exterior of the building to re-establish the relationship between all elements of the urban space and the relationship between humans and books. The building is an east-west rectangular space with the main axis formed by connecting the east-west main entrances. The sacred East Building corresponds to Oriental cultures, and the West Building corresponds to Western culture. Where east and west intersect, Oriental and Western cultures are merged in a square space.
Date of Launch
2020
Development Time
up to 12 months
Target Regions
Asia
Target Groups
Consumer / User