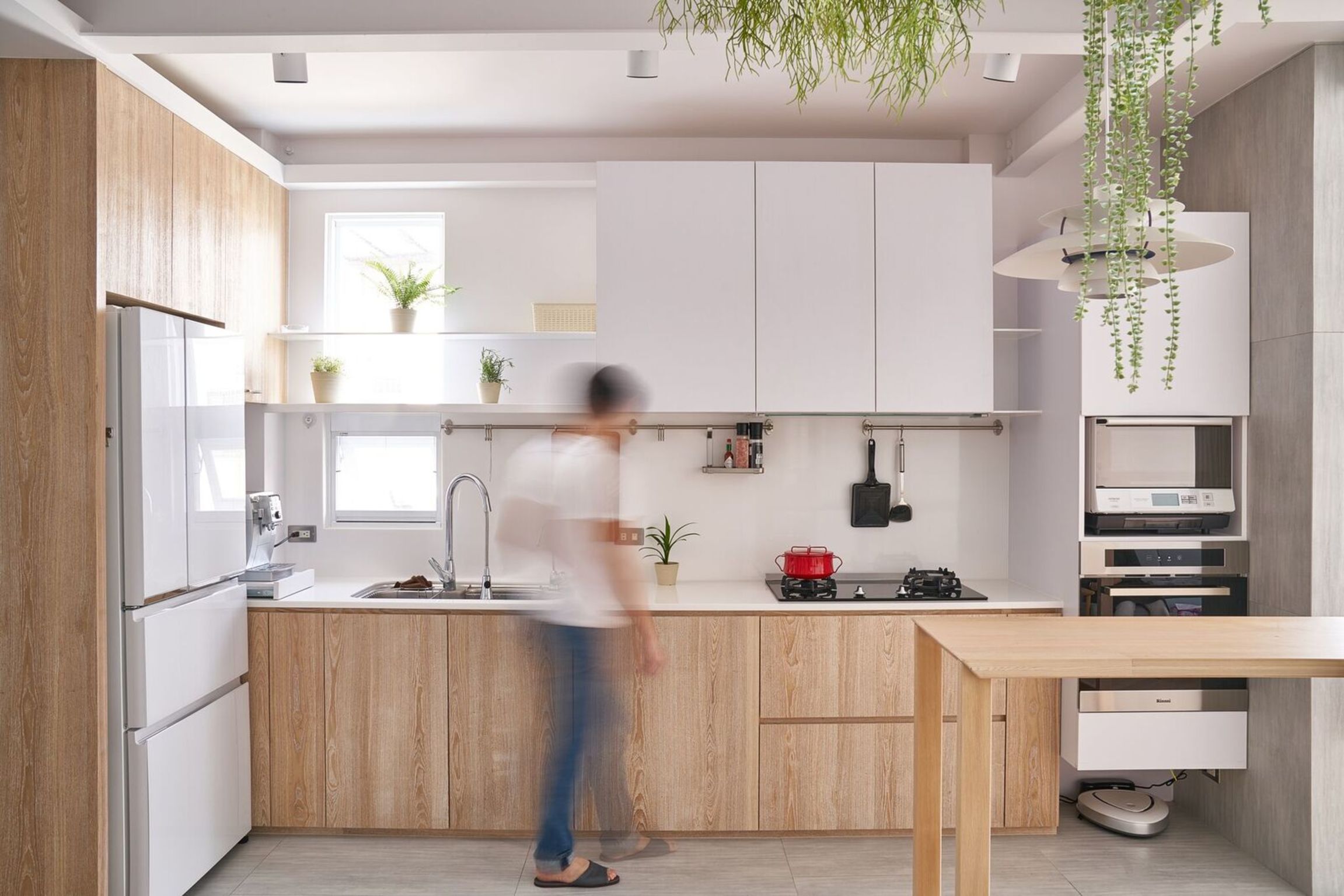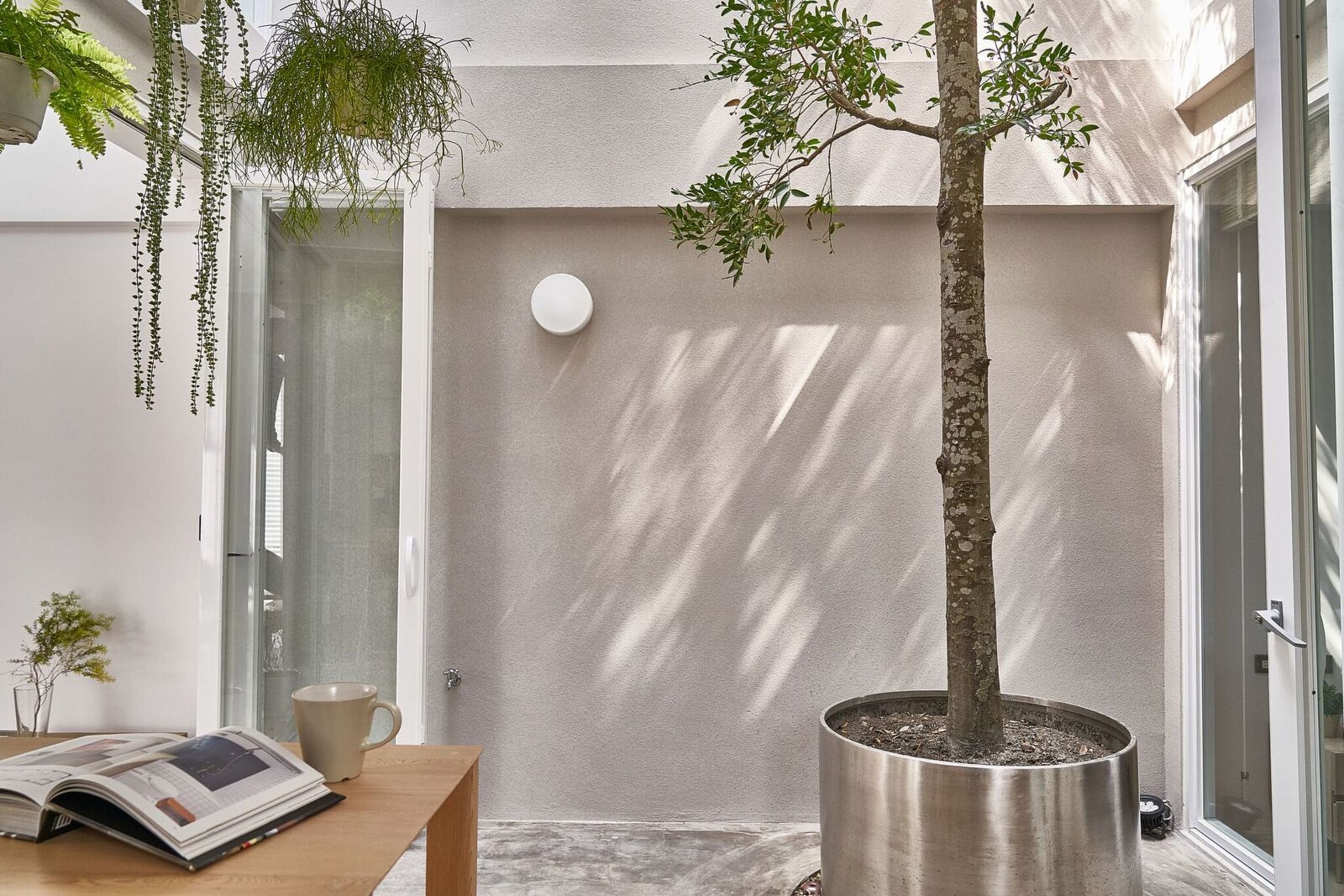



Yang's House
Interior design
REDESIGN Interior Design
The designers solved the poor lightning and ventilation problems that beset this home by inserting patio and glass compartments in the small and closed space. The original narrow pattern was ameliorated by a partition concept, with a partial slide door connecting to a “natural” zone, thus blurring the definition of indoor and outdoor. In Taiwan, a patio is a typical buffer space, often used to resolve problems in an original structure.
Client / ManufacturerDesign
REDESIGN Interior Design
Taichung, TWREDESIGN Interior Design
Taichung, TWDate of Launch
2017
Development Time
13 - 24 months
Target Regions
Asia
Target Groups
Consumer / User