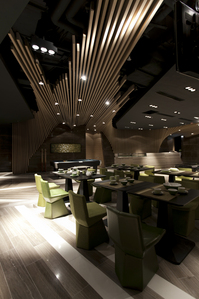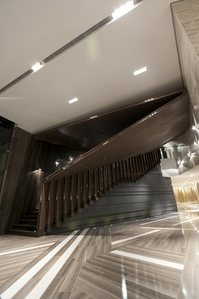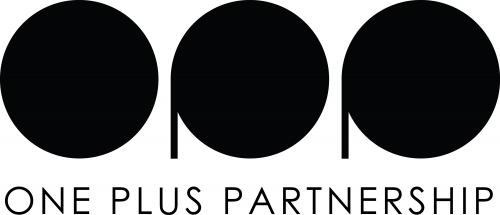



YOHO Midtown Residential Clubhouse
Residential clubhouse
Sun Hung Kai Properties
Inspired by URBAN+PARK, the residential clubhouse combines elements of cityscape and park landscape, which is expressed by the clubhouses color scheme of gray and green. Extra long portal structures cover both the entrance lobby and the 24 hours lounge and produce a pattern of organic movement. The contour map on the band rooms carpet floor displays a mountainous landscape. The ceiling of the multifunction room shows a massive city skyline, consisting of column structures with various lengths, disguising as chandeliers and ceiling decoration. To visualize nature, the changing rooms are compounds of booths with organic look and mosaic rain inside.
Client / ManufacturerDesign
Sun Hung Kai Properties
Hong Kong, HK