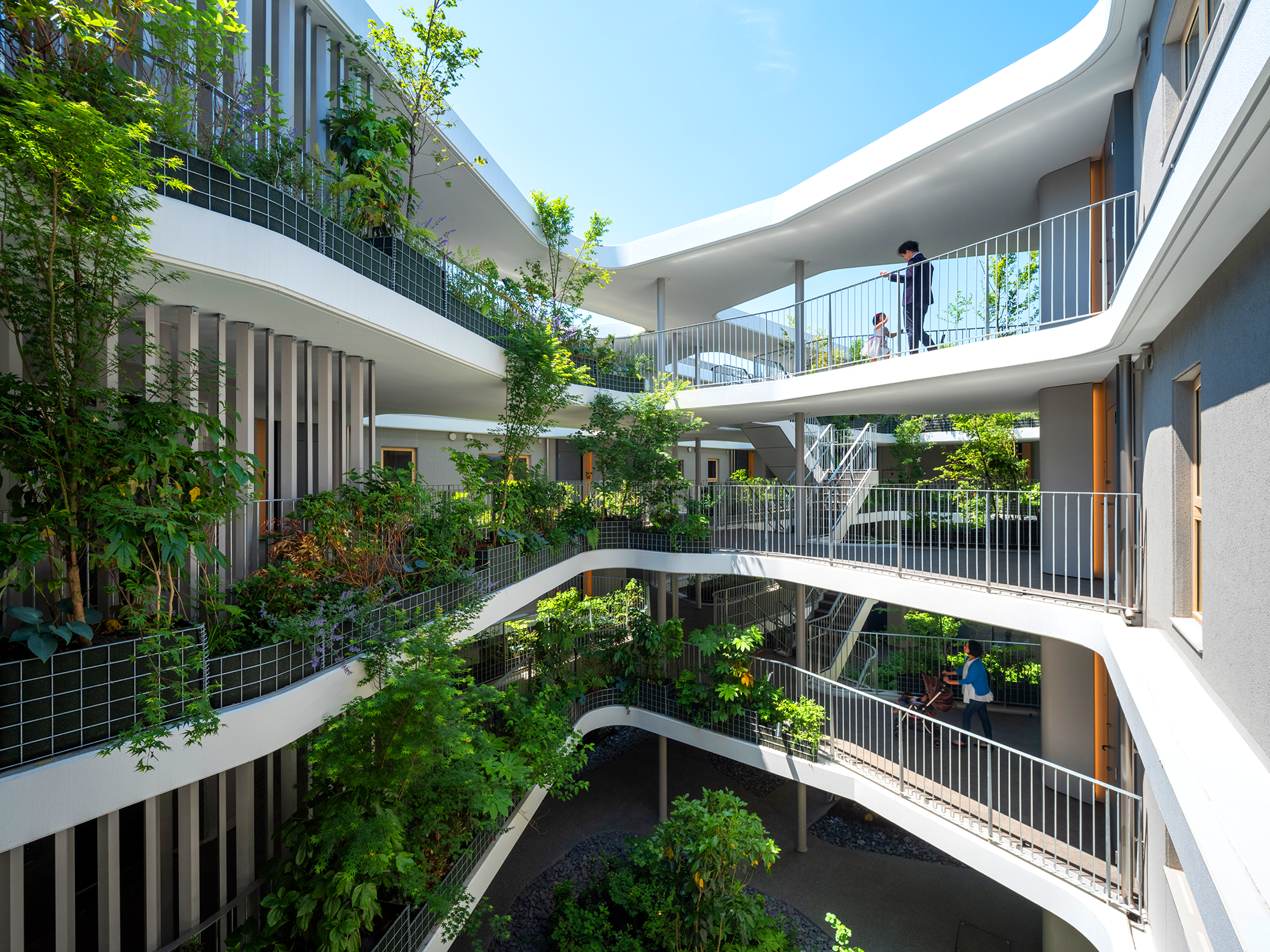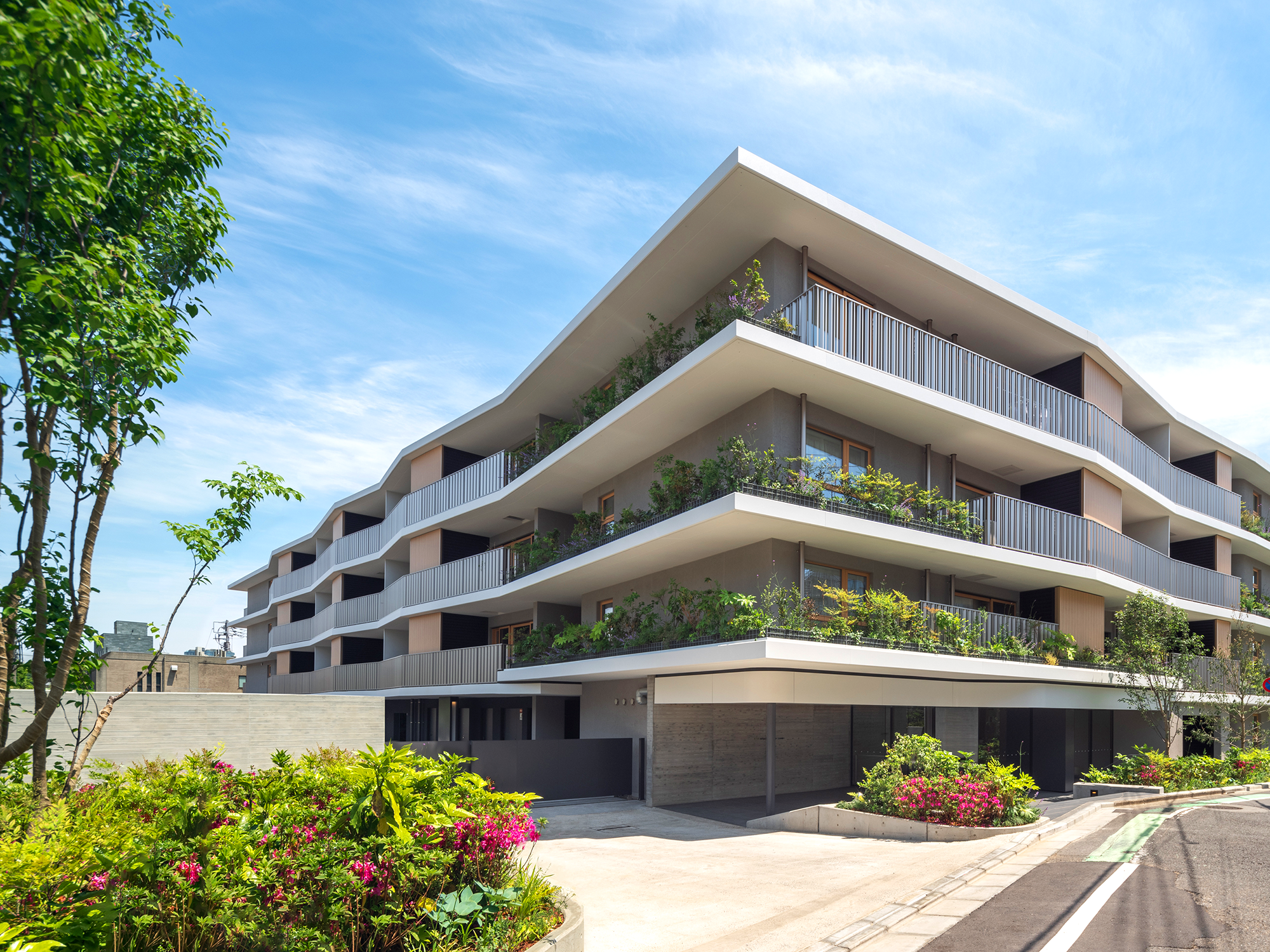













Yoyogi Sangubashi Terrace
Sustainable architecture
TAKENAKA CORPORATIONAs a rental apartment complex in a dense urban residential area, we aimed to create a next-generation healthy residence where residents can practice a decarbonized lifestyle. The building has an open and rich courtyard filled with natural daylight, wind, and greenery, and it is designed to bring these elements to inside of dwelling units for a comfortable low-carbon lifestyle. By adopting high envelope performance and high-efficiency MEP systems, we have achieved Nearly ZEH-M certification, which is extremely rare in Japan, and designed a prototype of an urban mid-rise residential complex that will accelerate the decarbonization in global.
Client / ManufacturerDesign
TAKENAKA CORPORATION
TOKYO, JPTAKENAKA CORPORATION
TOKYO, JPMinoru Kurita, Maki HiraokaDate of Launch
2023
Development Time
more than 24 Month
Target Regions
Asia
Target Groups
Consumers / Users