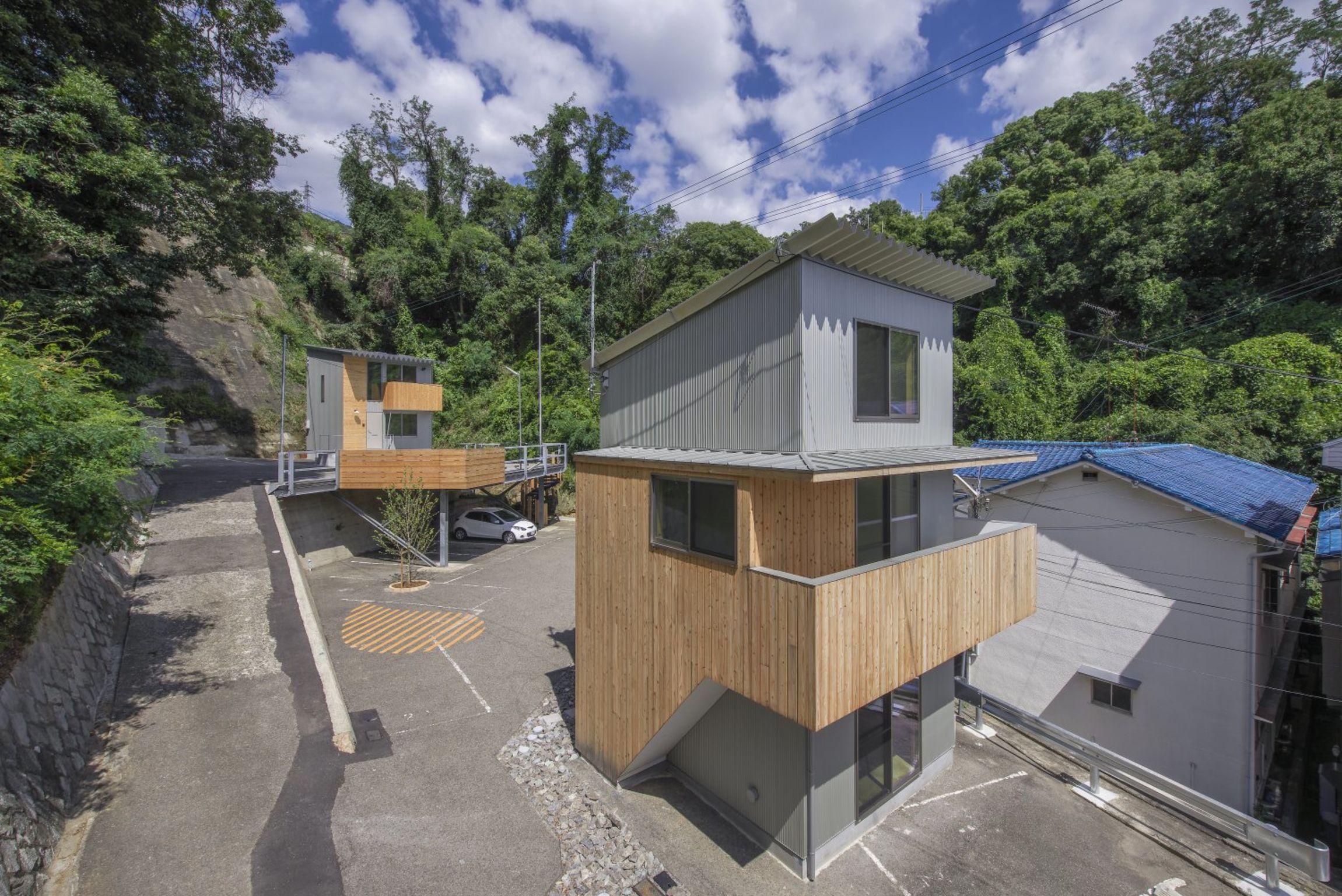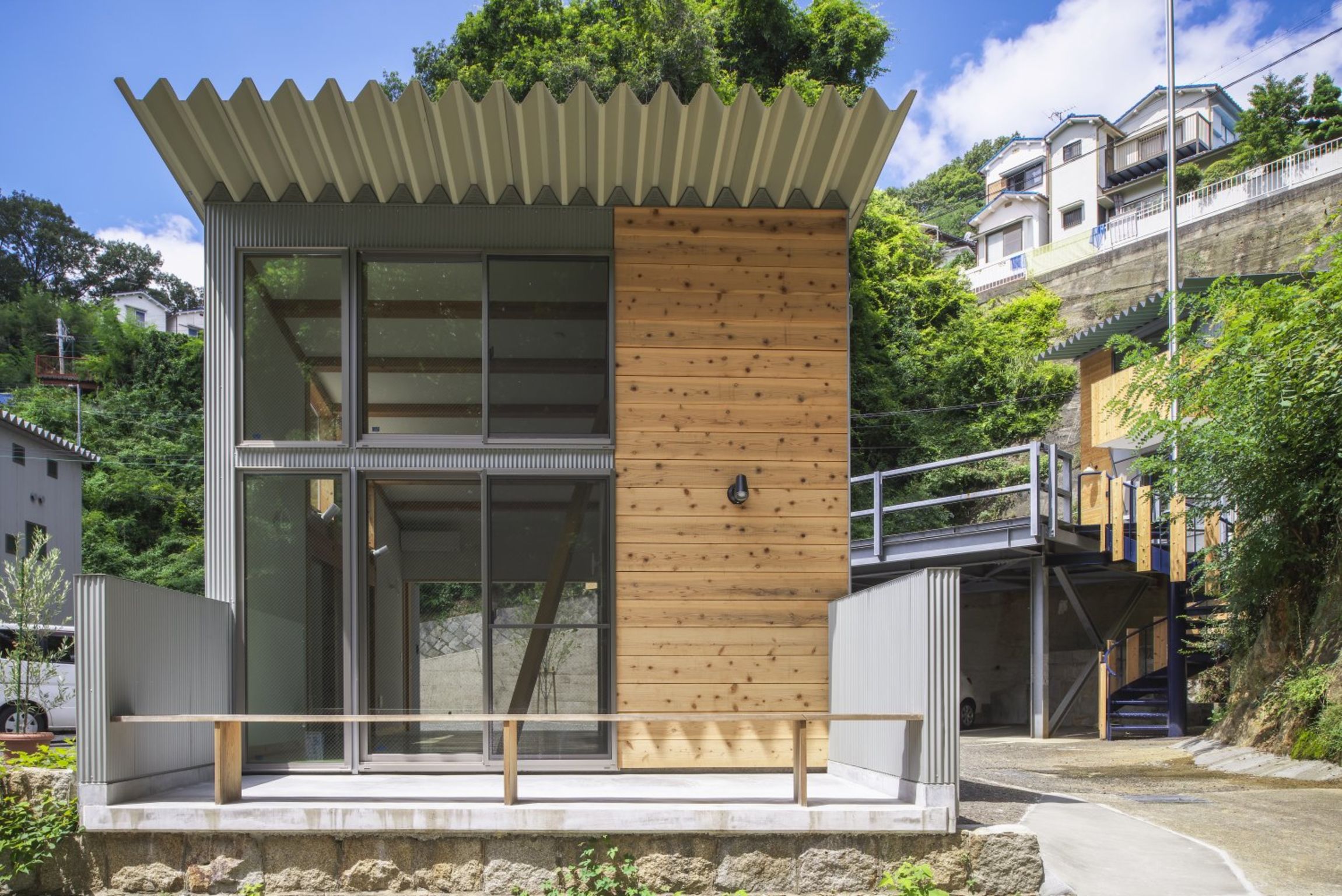













Zenshoji Garage
Residential architecture
Daiwasenpakutochi Co., Ltd.
This parking lot was developed 50 years ago with the adjacent residential lands. Recently, vacant spaces increased due to the decrease of car owners such as families with children. To revitalize the area, three small houses for car enthusiasts were built at carefully selected locations. Residents can maintain the cars nearby their living rooms, the users of parking spaces can wash their cars next to the symbol of a tree with a bench, and even visitors can walk through the parking lot to the nearby stream. Thus, a new landscape of community was created, safely brightened by the light from the windows of the houses even into the evening.
Client / ManufacturerDesign
Daiwasenpakutochi Co., Ltd.
Kobe, JPArchimera Architects office
Hirakata Osaka, JPKOBE DESIGN UNIVERSITY
Kobe, JPDaiwasenpakutochi Design Office
Kobe, JPDate of Launch
2017
Development Time
13 - 24 months
Target Regions
Asia
Target Groups
Consumer / User