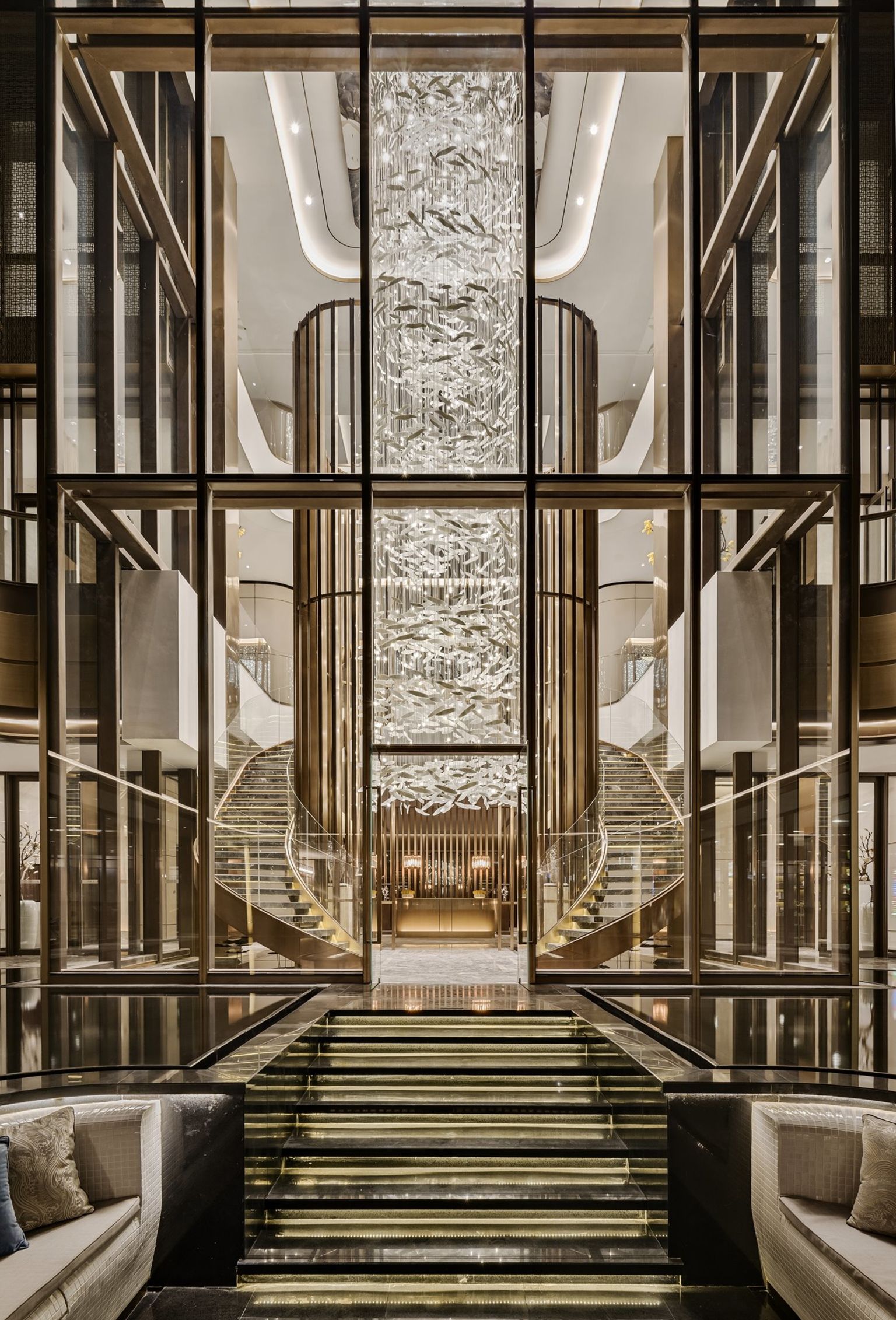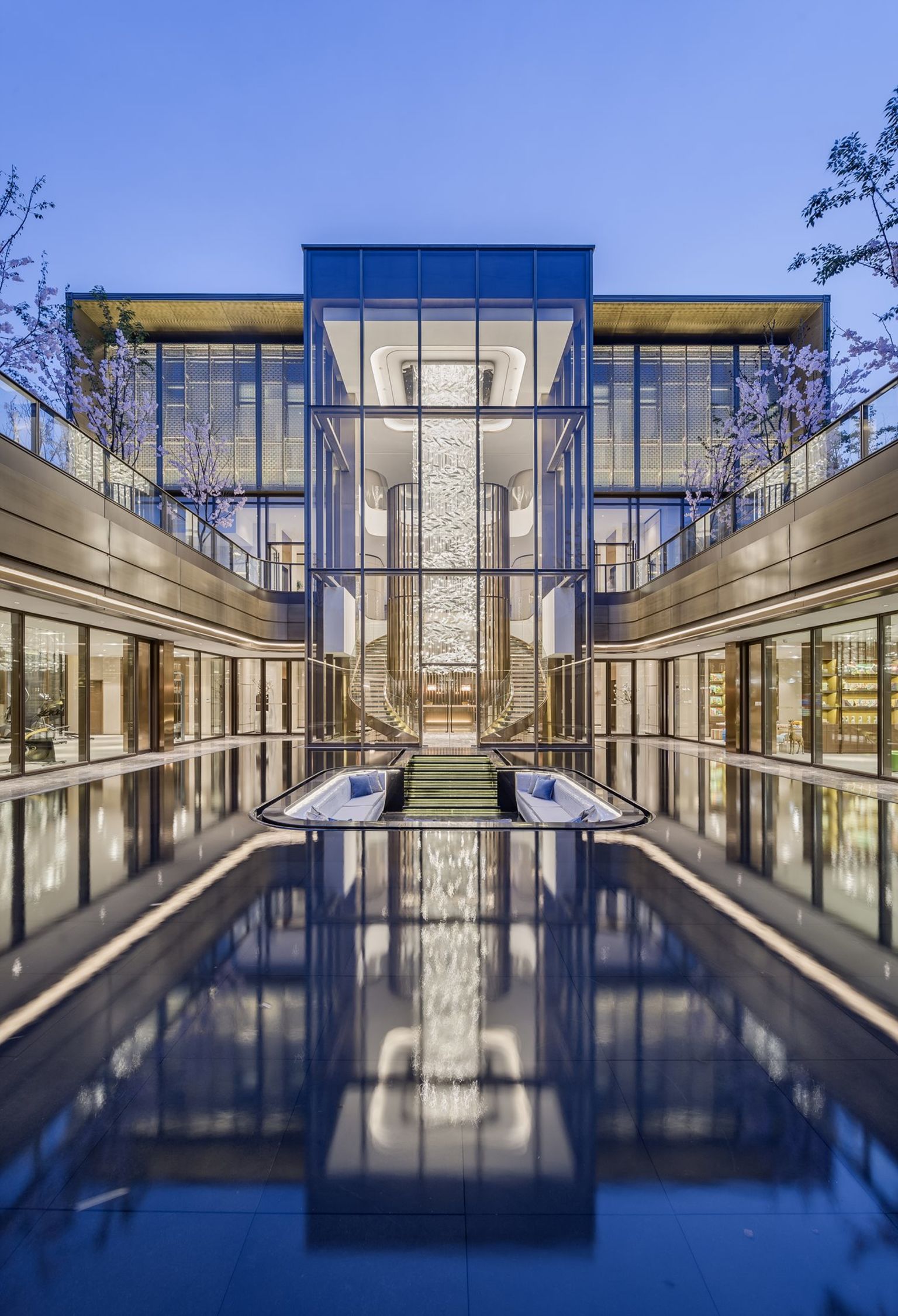



ZHONGNAN MANSION CLUB HOUSE
Club house design
ZHONGNAN GROUP
This project is a clubhouse area in a residential community, and includes coffee shops, gymnasiums, yoga classrooms, libraries, and children's learning areas. The goal of the clubhouse was to meet the needs of three generations. At the center of the clubhouse is a 10-meter staircase enclosed in glass. Landscape and interior architecture are interrelated in the design: A rear courtyard and outer atrium feature a swimming pool with direct access to interior areas.
Date of Launch
2017
Development Time
13 - 24 months
Target Regions
Asia
Target Groups
Consumer / User, Trade / Industry