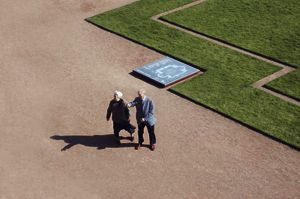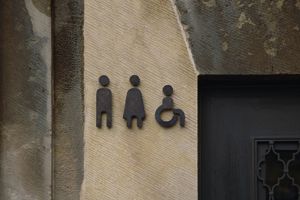



Zwinger Dresden
Signage system
Staatsbetrieb Sächsisches Immobilien- und Baumanagement, Niederlassung Dresden I
Visitor guidance at the Zwinger takes place via four site plans which lie in the court, completed by wall markings. The maps are designed in colored concrete, corresponding to the color the copper roofs. Their position as a corner of the lawn fits harmoniously into the baroque garden and gives a direct view of the museums, buildings etc. The unique panorama of the courtyard remains almost unchanged to the visitor. The wall markings with individual letters and pictograms are made of bronze.
Client / ManufacturerDesign
Staatsbetrieb Sächsisches Immobilien- und Baumanagement, Niederlassung Dresden I
Dresden, DE