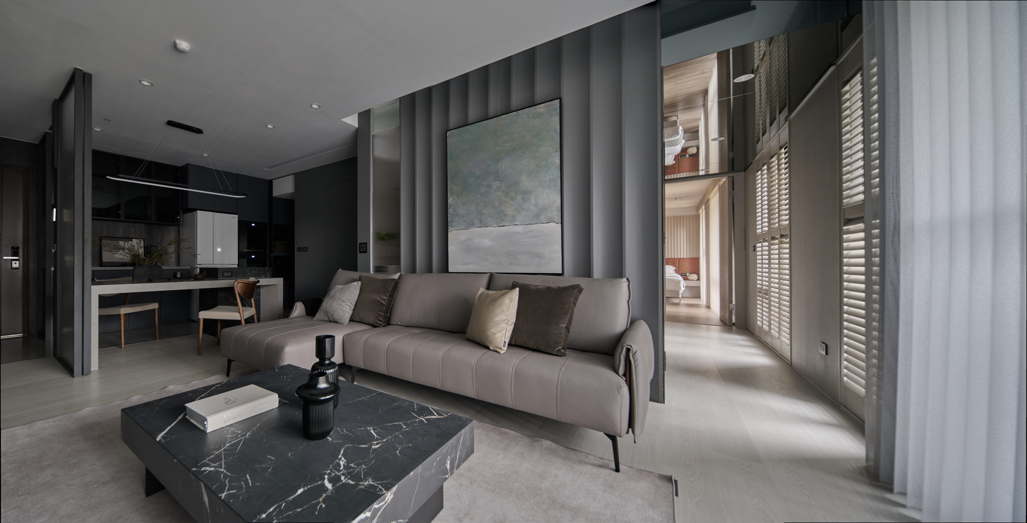
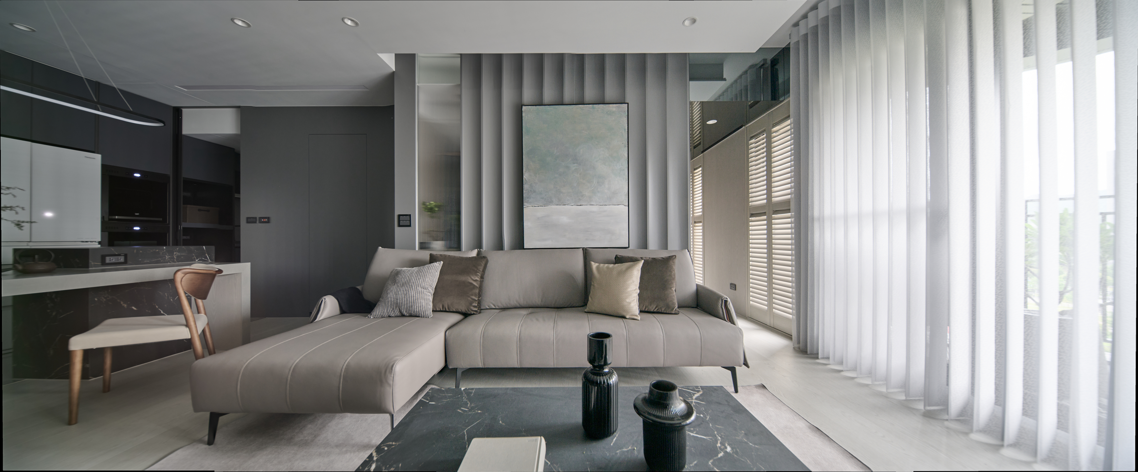
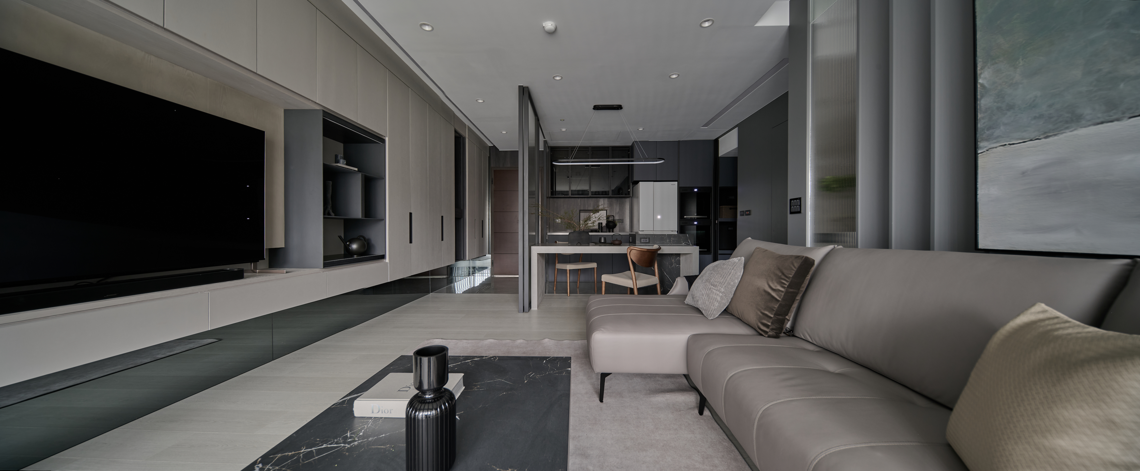
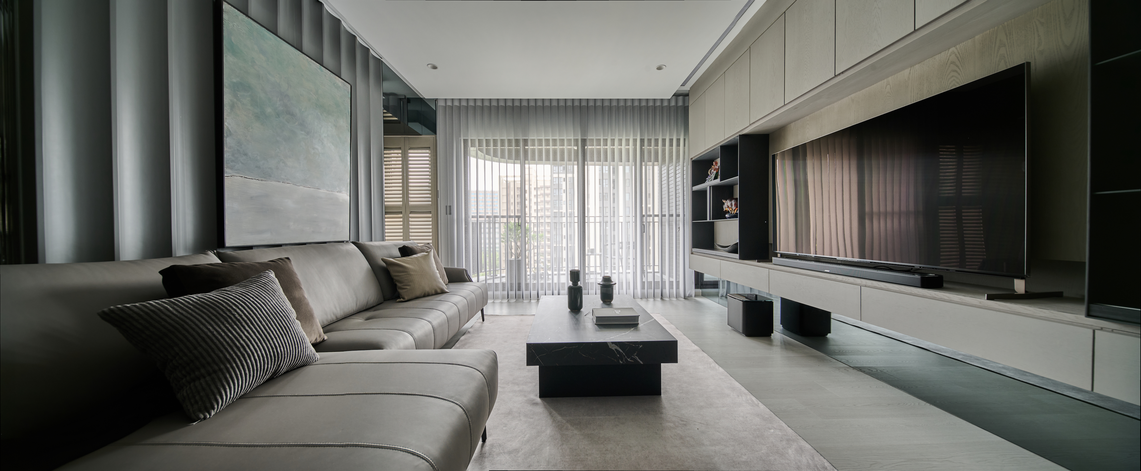
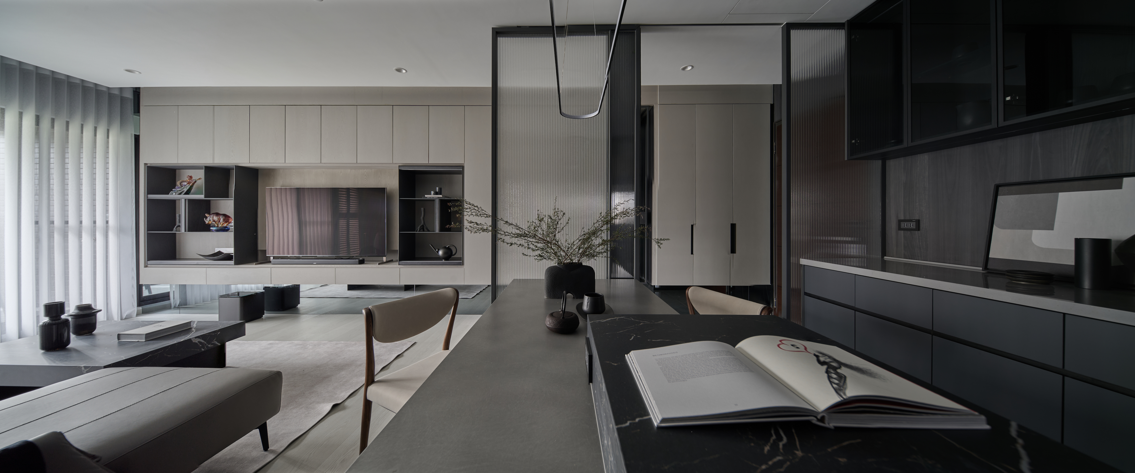
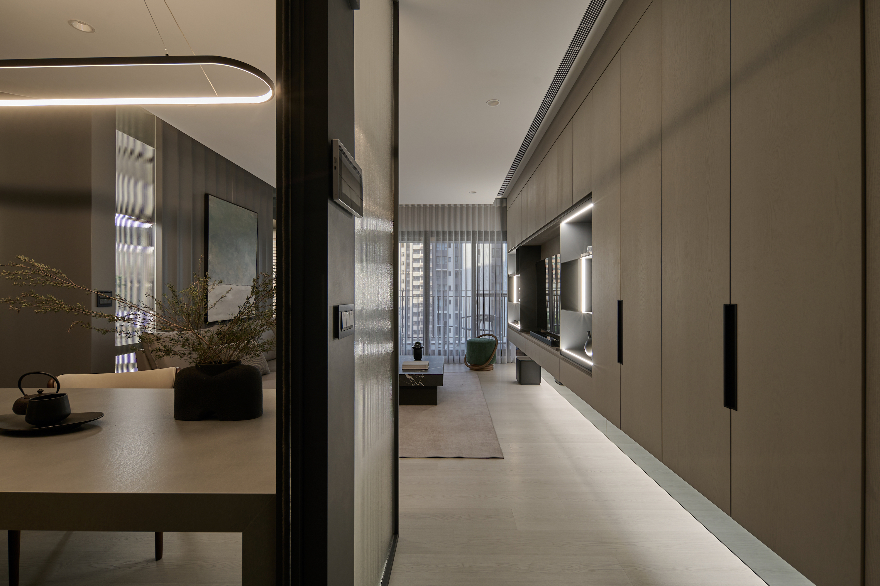
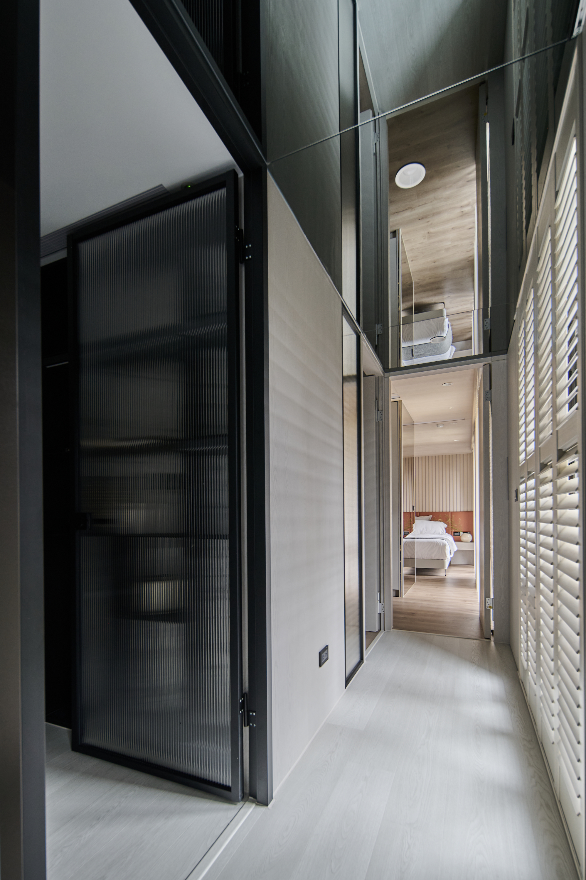







A Light Corridor in Graynes
Residential Interiors
Temple of Light Design Studio
H-shaped layout addresses the fragmented T-shaped circulation, corridor is moved to the window side, and the bedroom is set back to distance the public and private circulations. Shifting the hallway externally creates a cohesive area for the living and dining rooms. Bedroom entrances are centralized along the light corridor, away from the main entrance for privacy and a vacation-like ambiance. An arc-shaped curve is added to extend the spatial depth difference, smoothing concave corners and fostering a seamless connection between spaces while symbolizing territorial boundaries.
Client / ManufacturerDesign
Temple of Light Design Studio
Taipei City, TWTemple of Light Design Studio
Taipei City, TWLUO WAN-YUDate of Launch
2022
Development Time
up to 6 Month
Target Regions
Asia
Target Groups
Consumers / Users