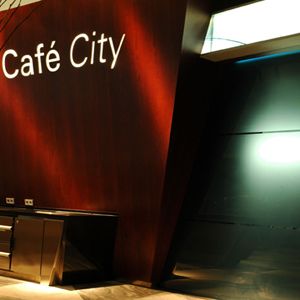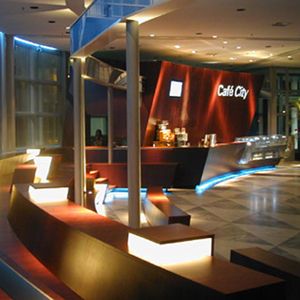



Café City
Interior design / Catering
City Entrance_Messe Frankfurt. Housed in a round building dating from the eighties, Café City now appears in a whole new look. The objective was to create a corporate design that makes reference to Messe Frankfurt while living up to its image of innovation and modernity. Taking up the theme of movement and flow, the new café leans invitingly toward the influx of trade fair visitors. The curving, fluid forms create a welcome counterpoint to the severe lines and functional atmosphere of the entrance foyer. All wooden fixtures follow a prescribed line of movement. They lean at a 14° angle toward the rooms centre and 14° in the direction of movement. Materials and colour concept were inspired by classic coffeehouse interiors. The reserved, abstract design concentrates on just a few materials and a clear language of form. Reddish brown cherry wood is the predominant material used for the interior fixtures. Its prominent grain underscores the monolithic character of the structural components. Seating platform, counter and wall seem to be carved out of a single piece of wood. In the evening, the new café becomes a bar. Lighted screens encircling the space show highlights of the trade show architecture, connecting the café thematically with its location.