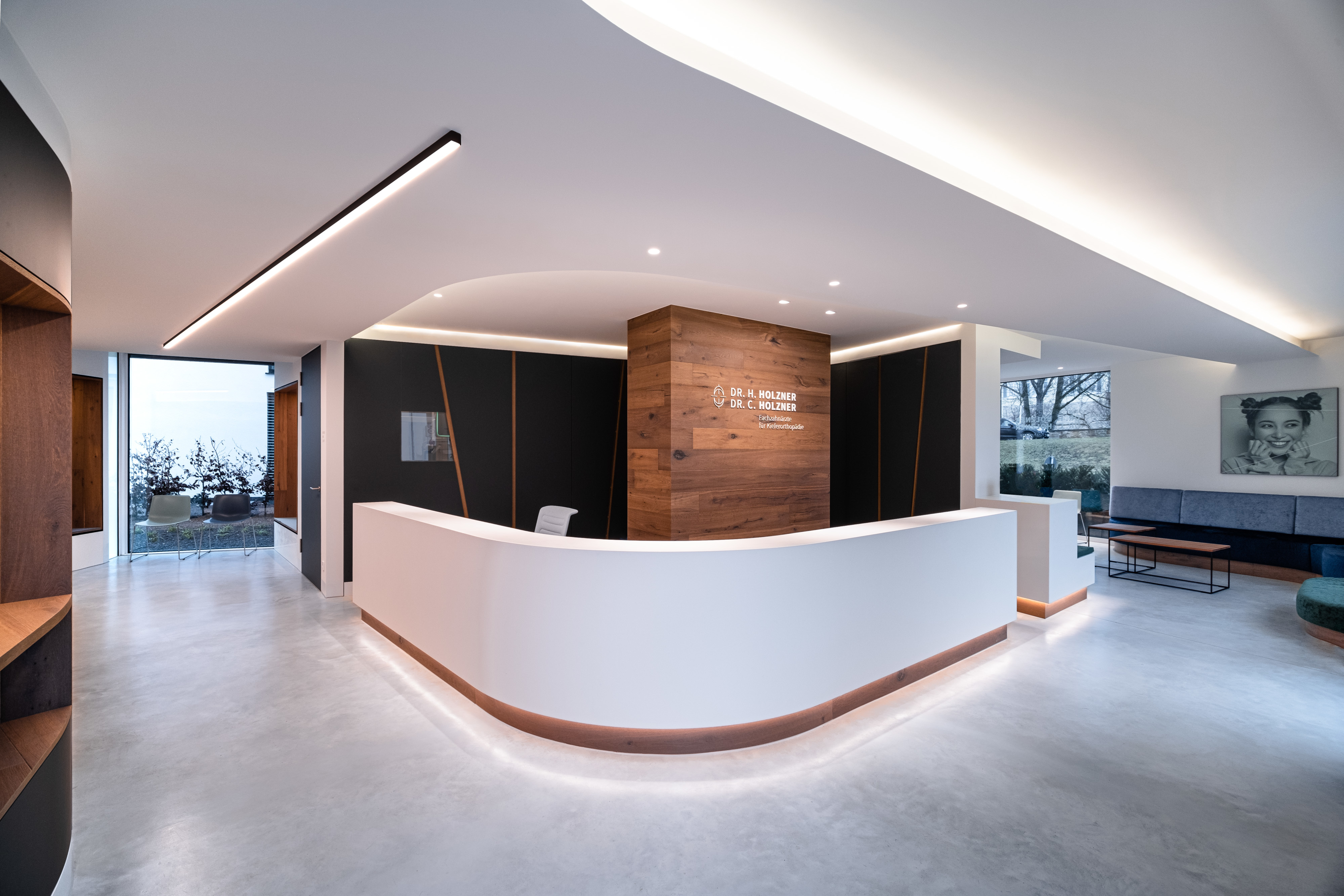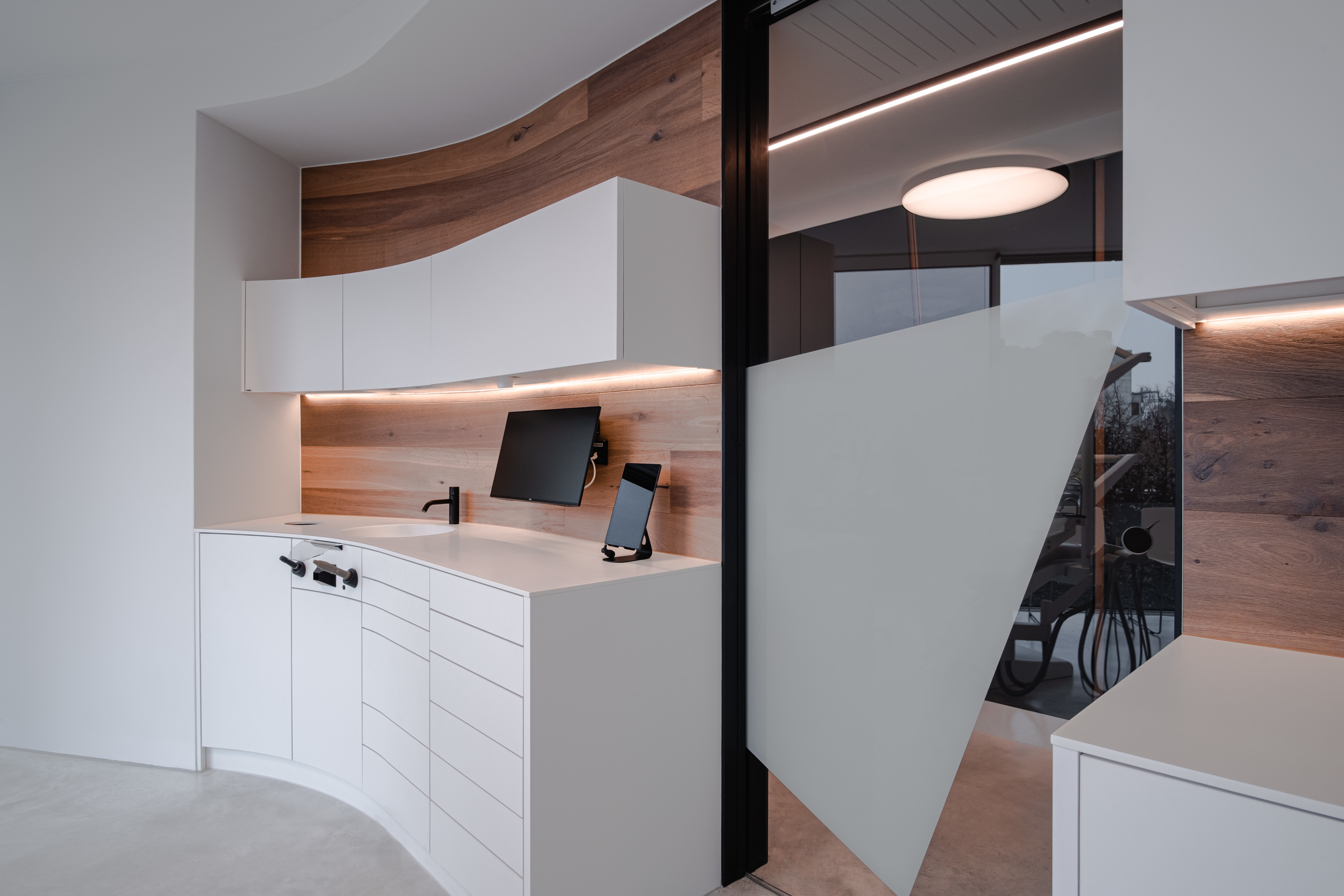













Dres. Holzner
Dental clinic
Dres. Holzner
When patients enter the surgery of Drs. Holzner, several continuous visual axes open up towards them. A spacious treatment wing was located at the top of the angled floor plan. Typical niche spaces between the individual rooms were transformed into light-flooded waiting and meeting areas. The ceiling design and the lighting follows this principle of linear axes. A principle of opposites was developed from the rounded design language: convex elements contrast with concave elements, a dark central block with white furniture, and industrial flooring with warm parquet surfaces. Walls and textiles in mint, green, and blue tones set accents.
Client / ManufacturerDesign
Dres. Holzner
Kirchheim-Teck, DE12:43 Architekten Bucher & Prokop PartGmbB
Stuttgart, DEDate of Launch
2020
Development Time
up to 12 months
Target Regions
Europe, Specific country/region: Germany
Target Groups
Other target groups: Patients / Doctors