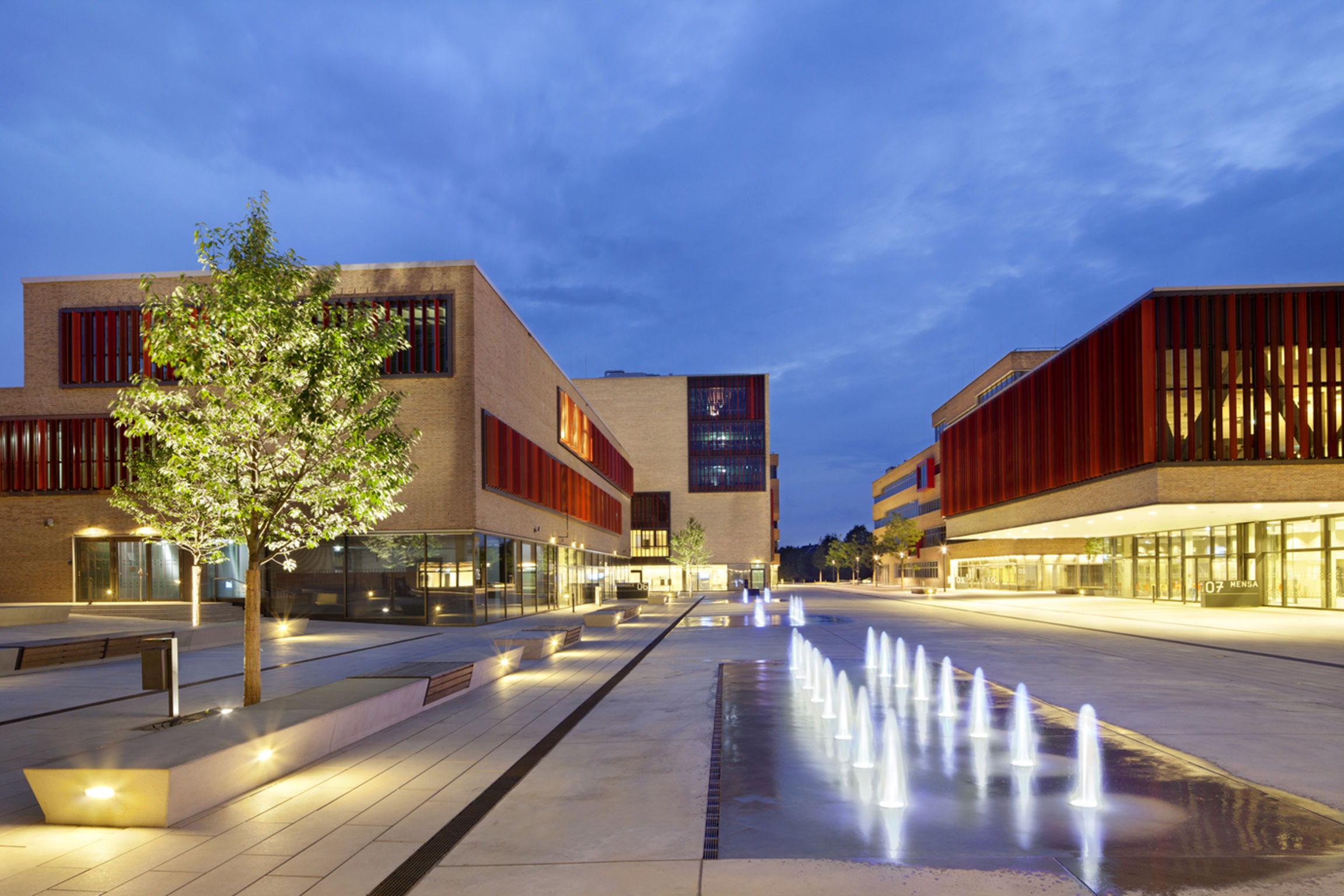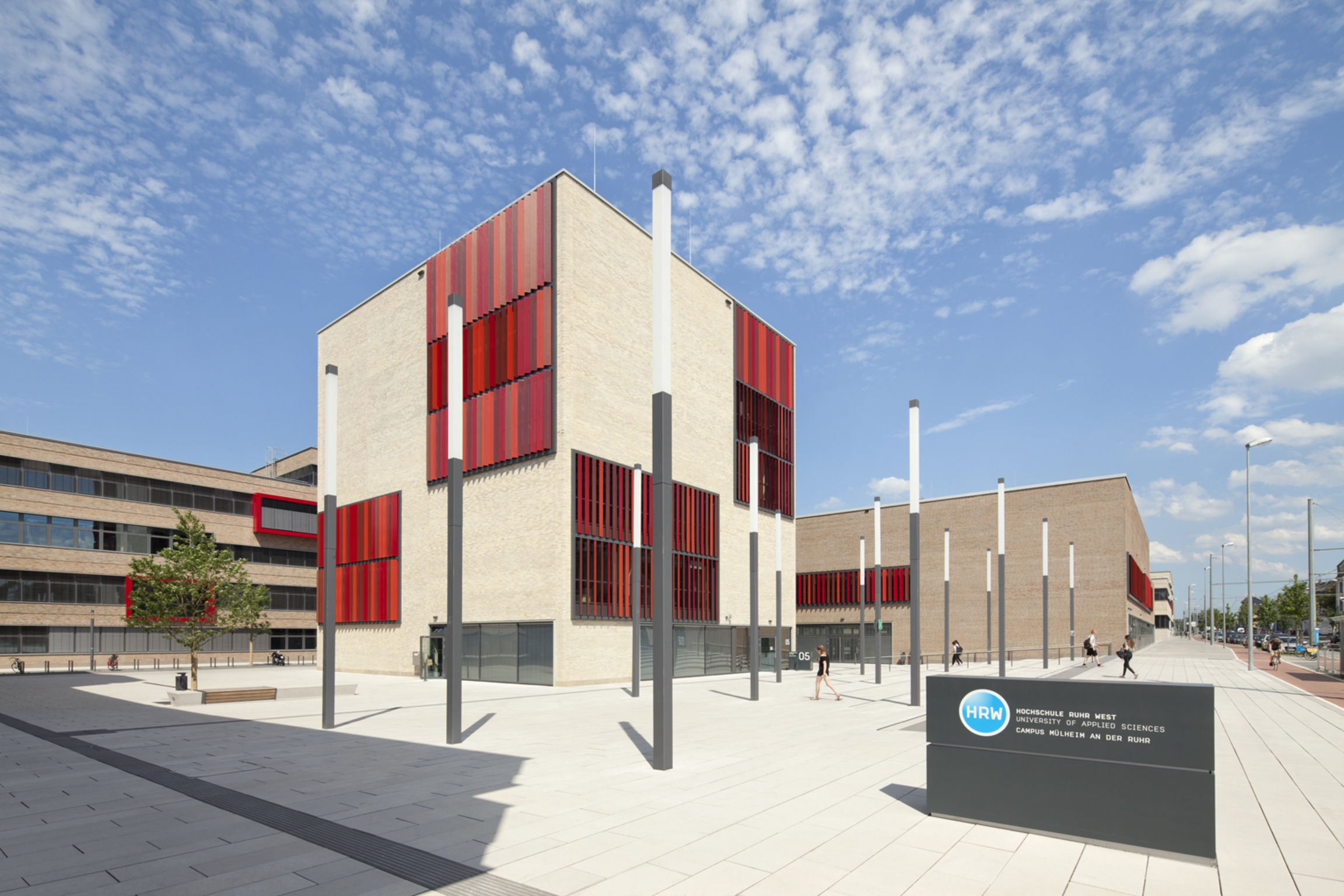













Hochschule Ruhr West
Outdoor areas
Bau- und Liegenschaftsbetrieb NRW Niederlassung Münster
The design of the campus strengthens the architectural idea of a campus with a central square and spatial connections to the adjacent neighborhood in the south. The main entrance gets a vertical emphasis by light column posts. Trees mark particular areas and guide to the central square. This spacious square is highlighted by a special material and water fountains. Open areas in the north connect the campus to the landscape and the public cycle track. All facilities offer a new quality of public space for this part of the city. The chosen materials refer to the industrial past of the site.
Client / Manufacturer Design
Design
Bau- und Liegenschaftsbetrieb NRW Niederlassung Münster
Münster, DE
Arge HPP-ASTOC
Düssseldorf, DE
Planergruppe GmbH Oberhausen
Oberhausen, DEDate of Launch
2016
Development Time
"2010 - 2016"
Target Regions
Europe
Target Groups
Consumer / User, Public Sector / Government