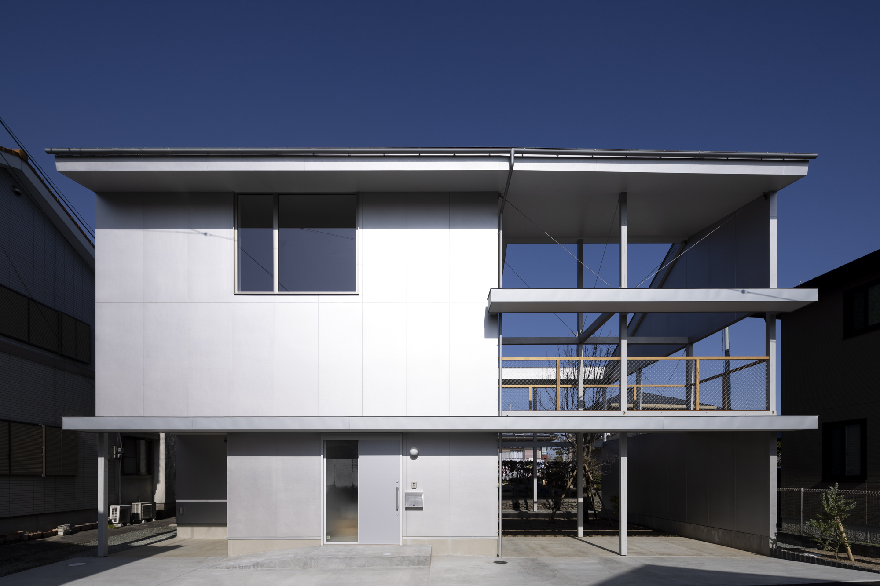
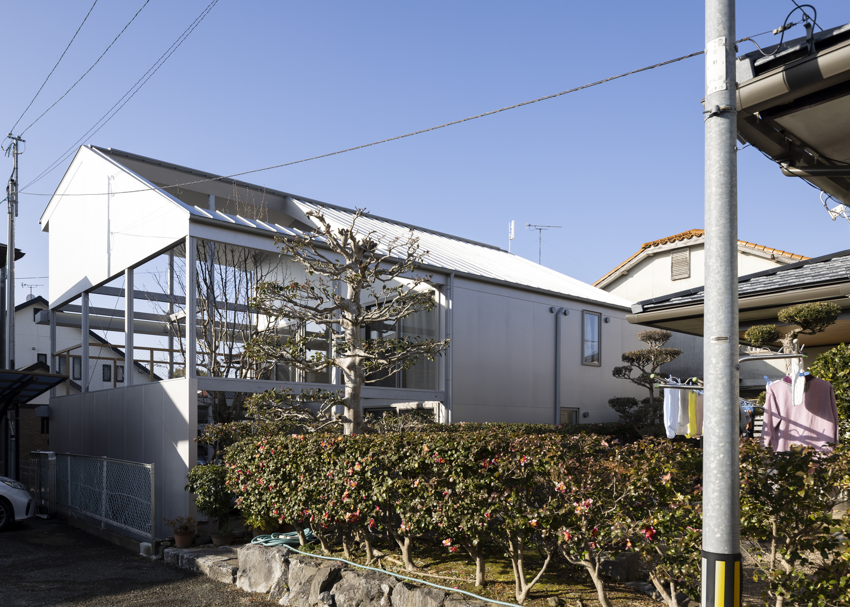
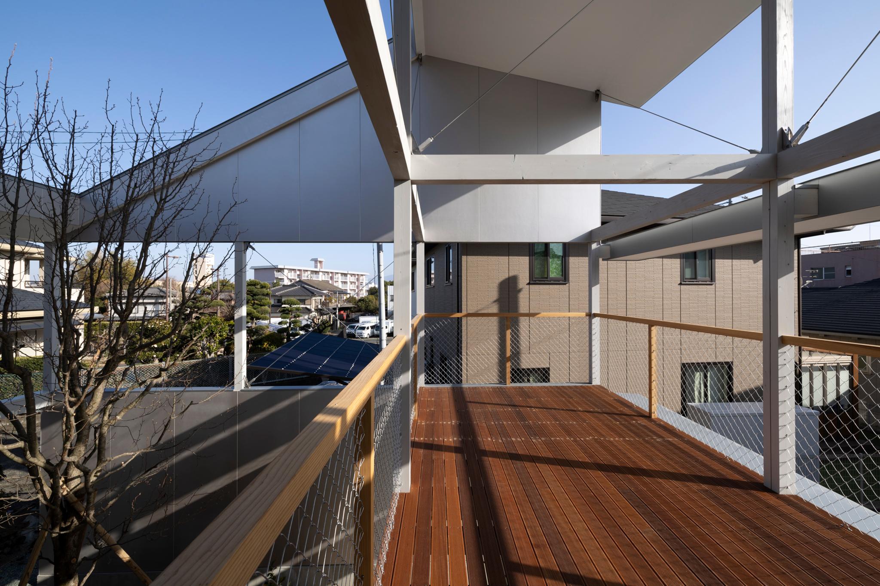
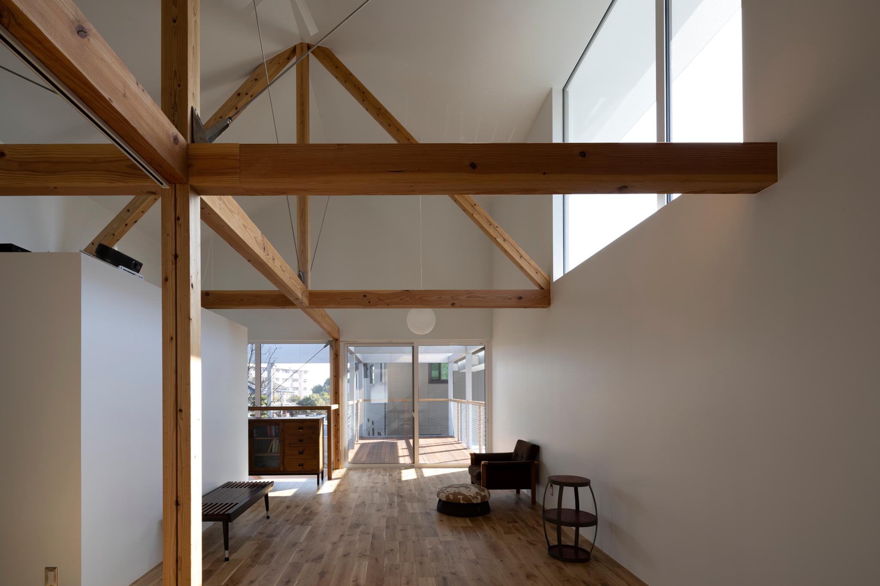
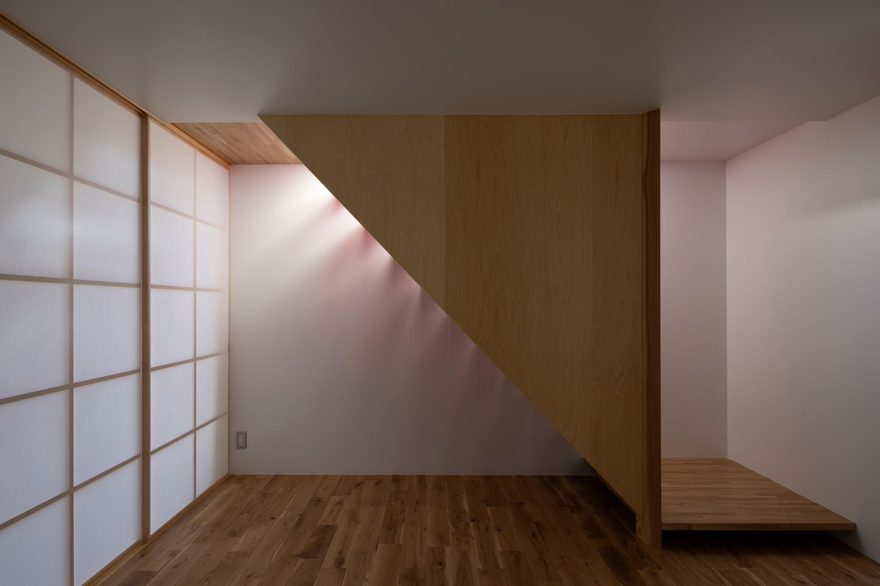
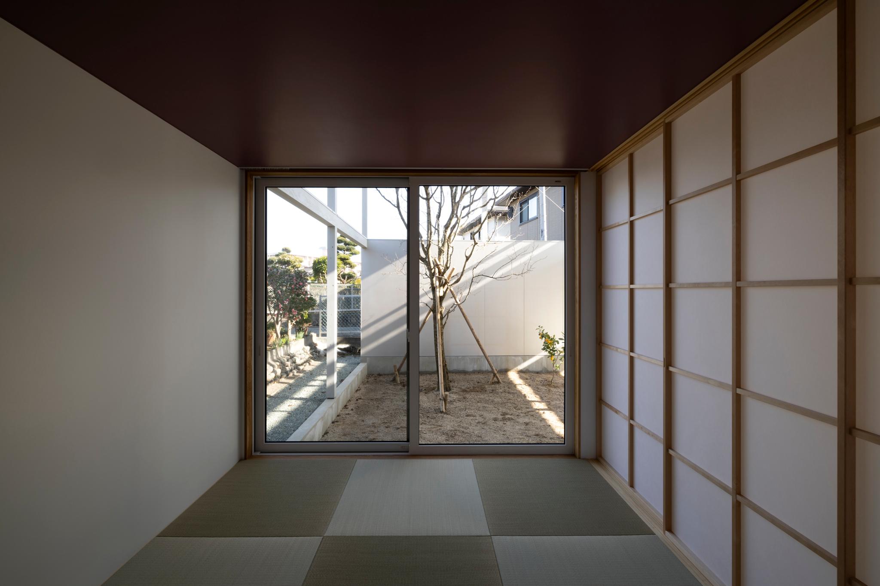
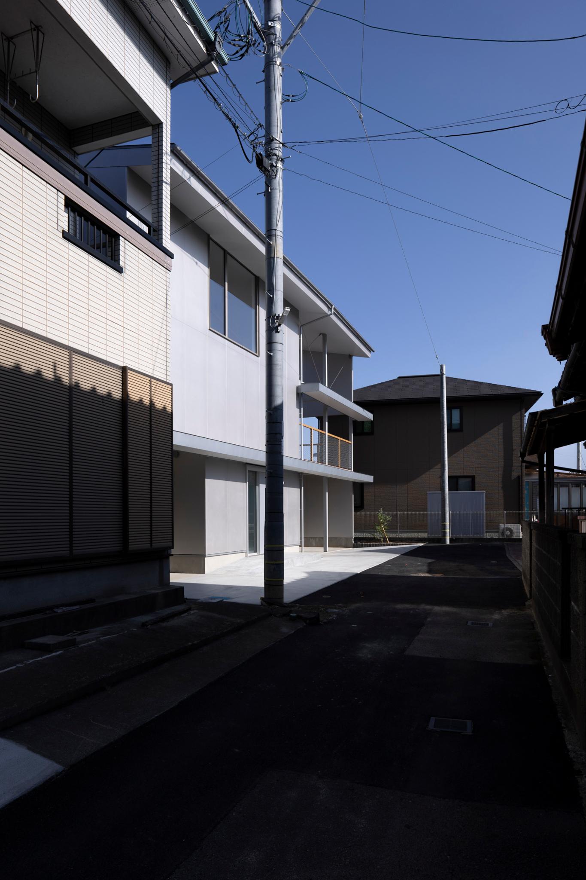







House in Kurume
Single Family House
Satsuki Kawauchi
Contemporary microhouses in Japan are celebrated for their transparency and uniqueness, yet large, exposed windows often sacrifice privacy, leaving curtains closed year-round. They also create significant thermal inefficiency. This project redefines the urban detached house by addressing challenges these challenges related to climate change, land costs, and urbanization. Reinterpreting traditional forms—machiya and minka—it achieves a sustainable, modern design. A three-dimensional garden enhances light, ventilation, and nature. Using local timber, passive strategies, and modular construction, it sets a new standard for resilient housing.
Client / ManufacturerDesign
Satsuki Kawauchi
Kurume, Fukuoka, JPGoya Schröder & associates
Basel, CHTota Goya, Jan-Jakob SchröderSatsuki Kawauchi
Kurume, JPSatsuki KawauchiDate of Launch
2022
Development Time
up to 24 Month
Target Regions
Asia, Europe
Target Groups
Consumers / Users, Public Sector / Government