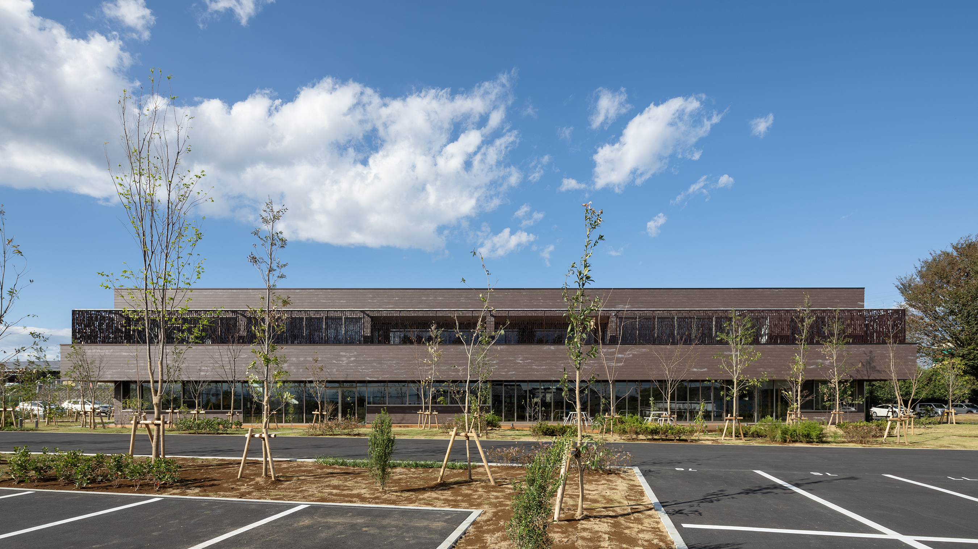
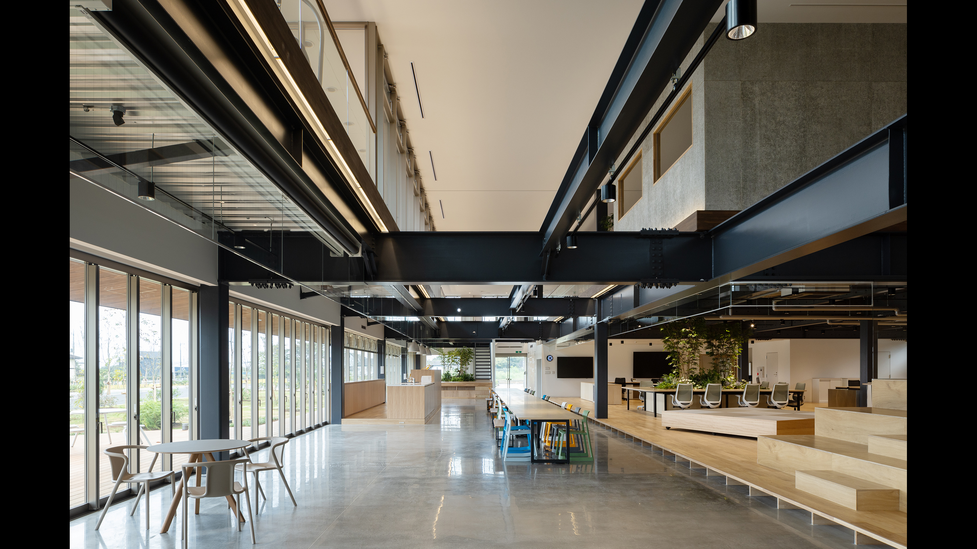
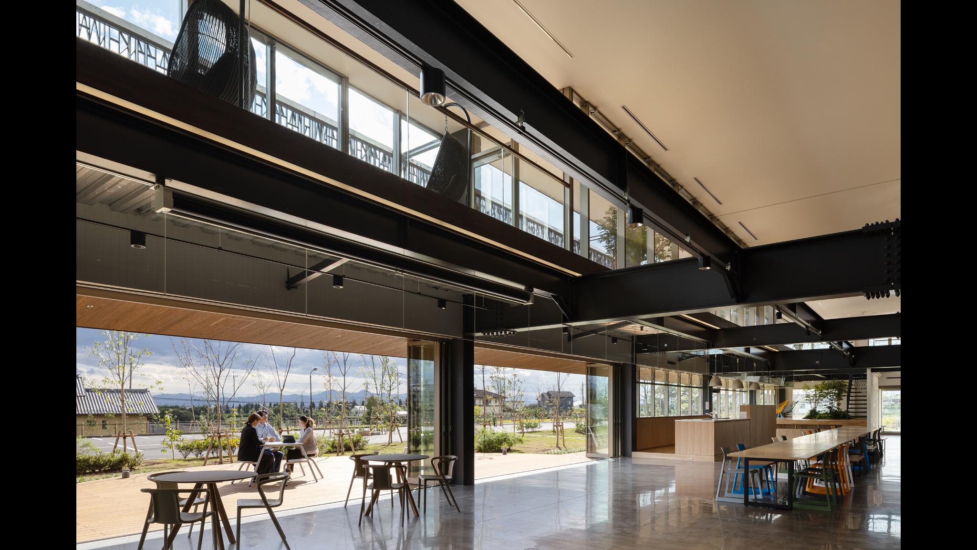
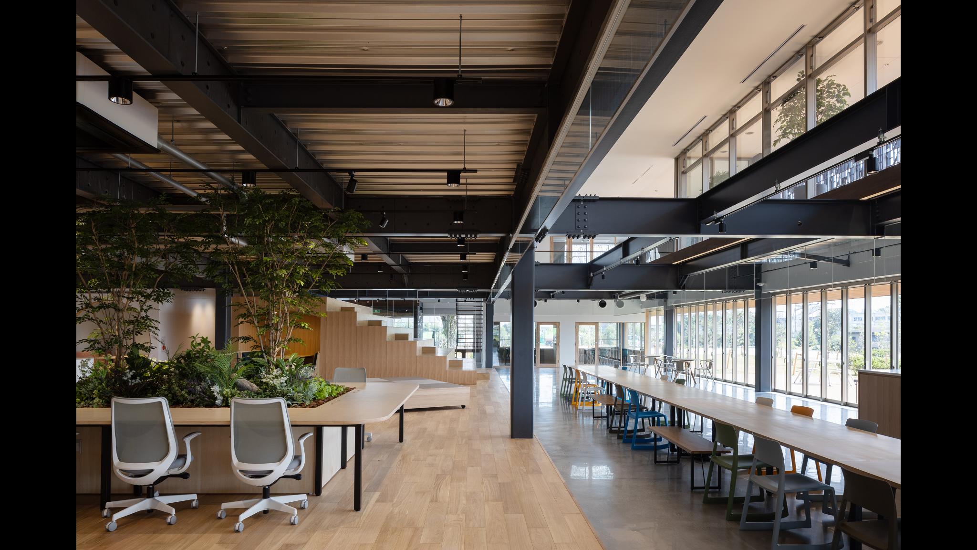
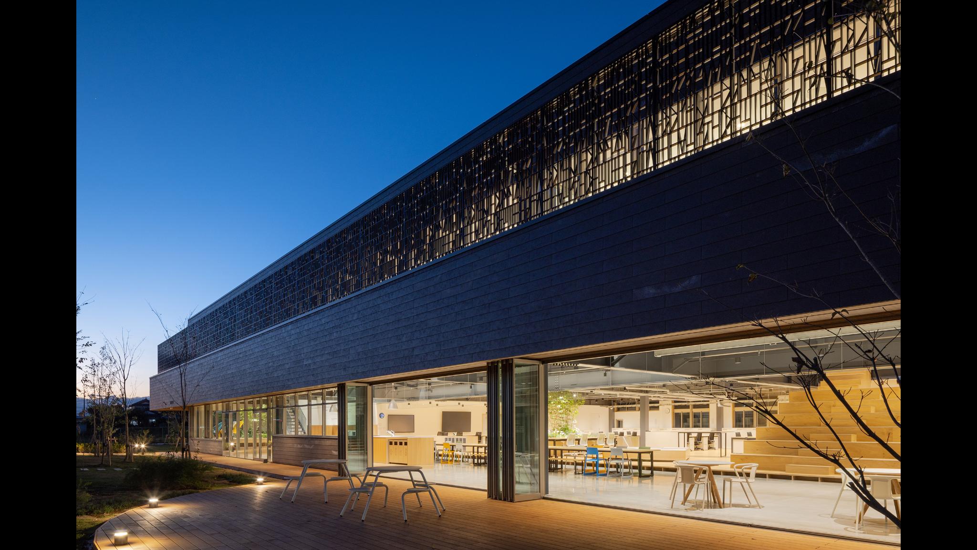
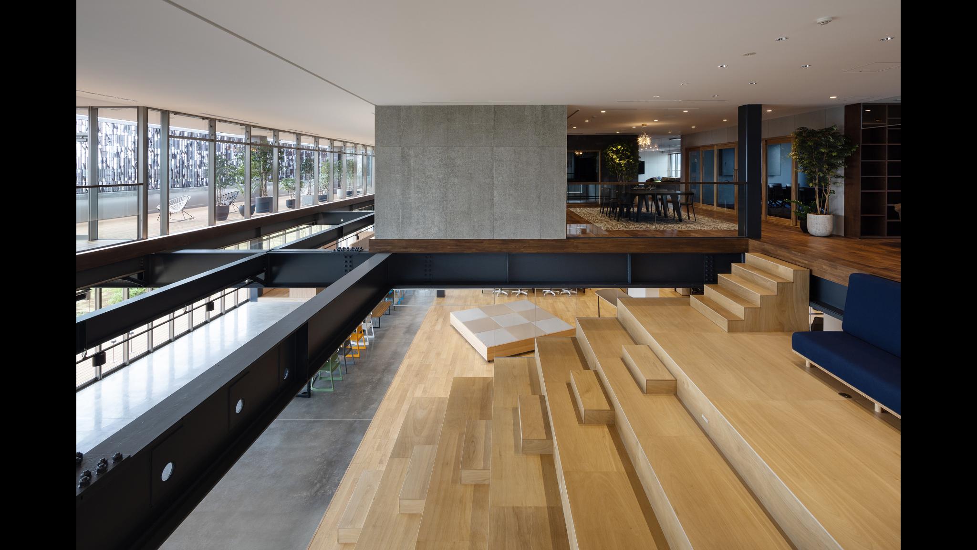
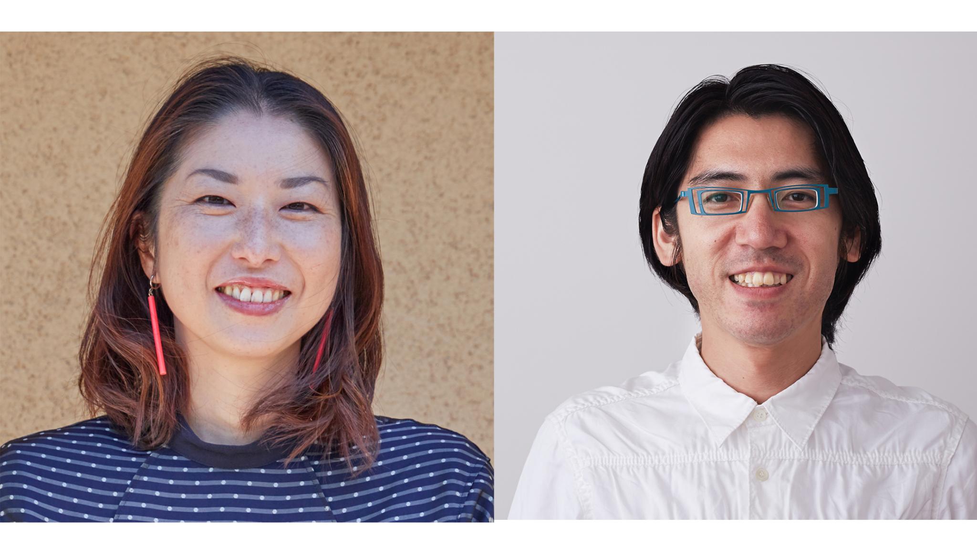







Office in Maebashi
Architecture design
Advantec Refuse Co.,Ltd.
We renovated a 30-year-old, 7.2 meter-span 3x6 grid steel building. Making use of the shape of the long east-west building, we placed a long terrace on the south side. We call this terrace "Engawa" in Japanese. Then we removed a floor slab above the "Engawa" and made a large open ceiling space. Furthermore, the "Engawa" space was extended outward by eaves made by a new big balcony installed on the second floor. The "Engawa" is an intermediate area between inside and outside where anyone can casually drop in. It is a platform for communication where working and relaxing can take place without boundaries.
Client / ManufacturerDesign
Advantec Refuse Co.,Ltd.
Gunma, JPFUYUKI KOGYO corporation
Gunma, JPMitsuyo Yabuki & Associates,Architects
Tokyo, JPMitsuyo YabukiTakada architect and associates
Tokyo, JPHiroaki TakadaDate of Launch
2023
Development Time
up to 6 Month
Target Regions
Asia
Target Groups
Consumers / Users, Trade / Industry, Public Sector / Government