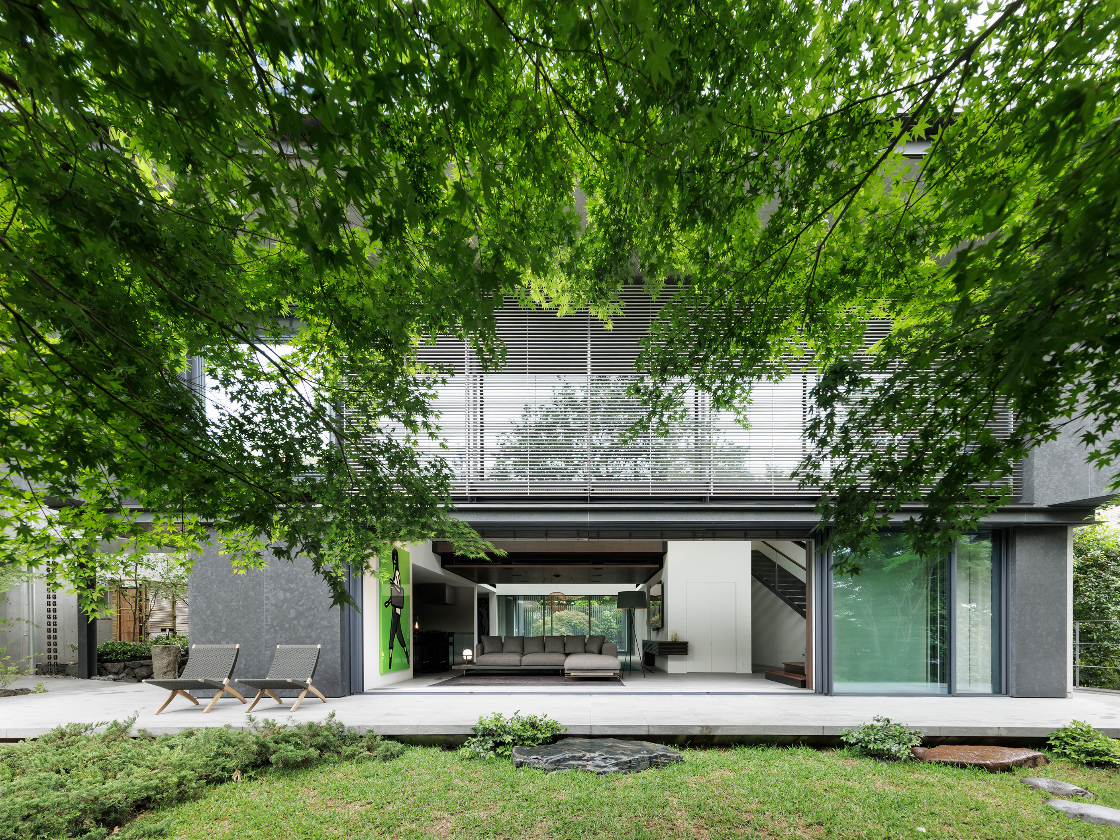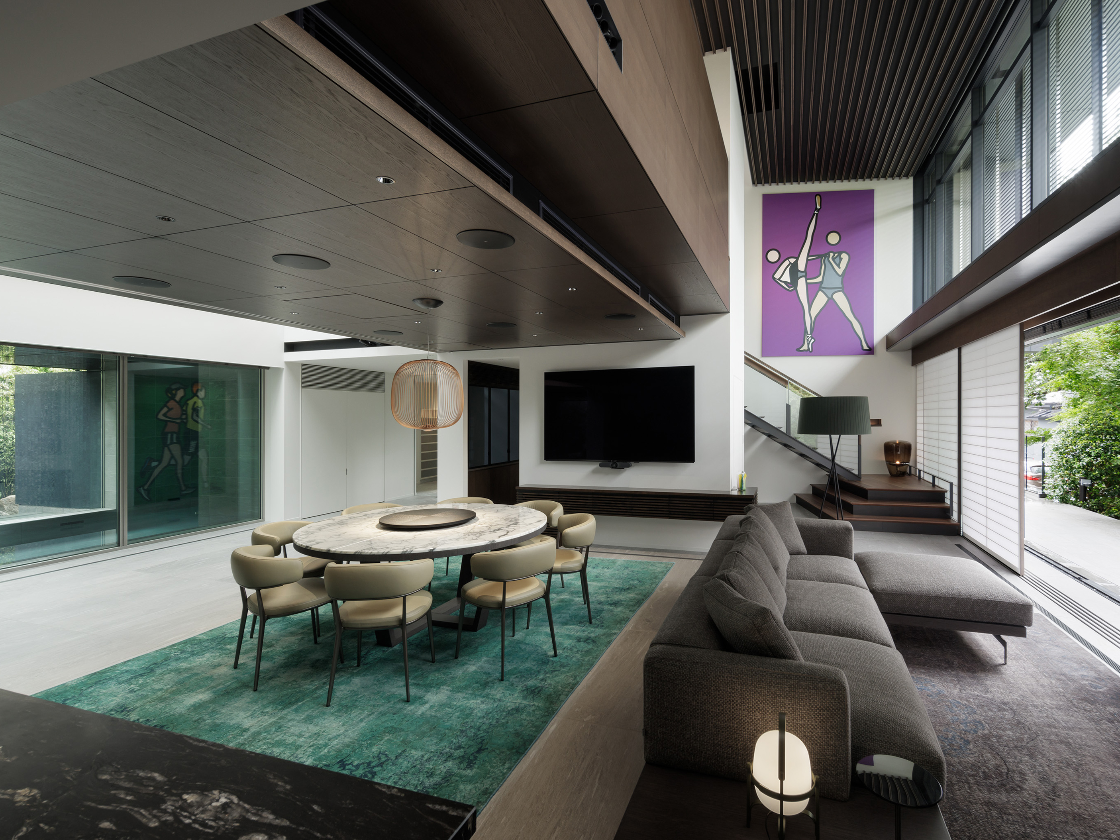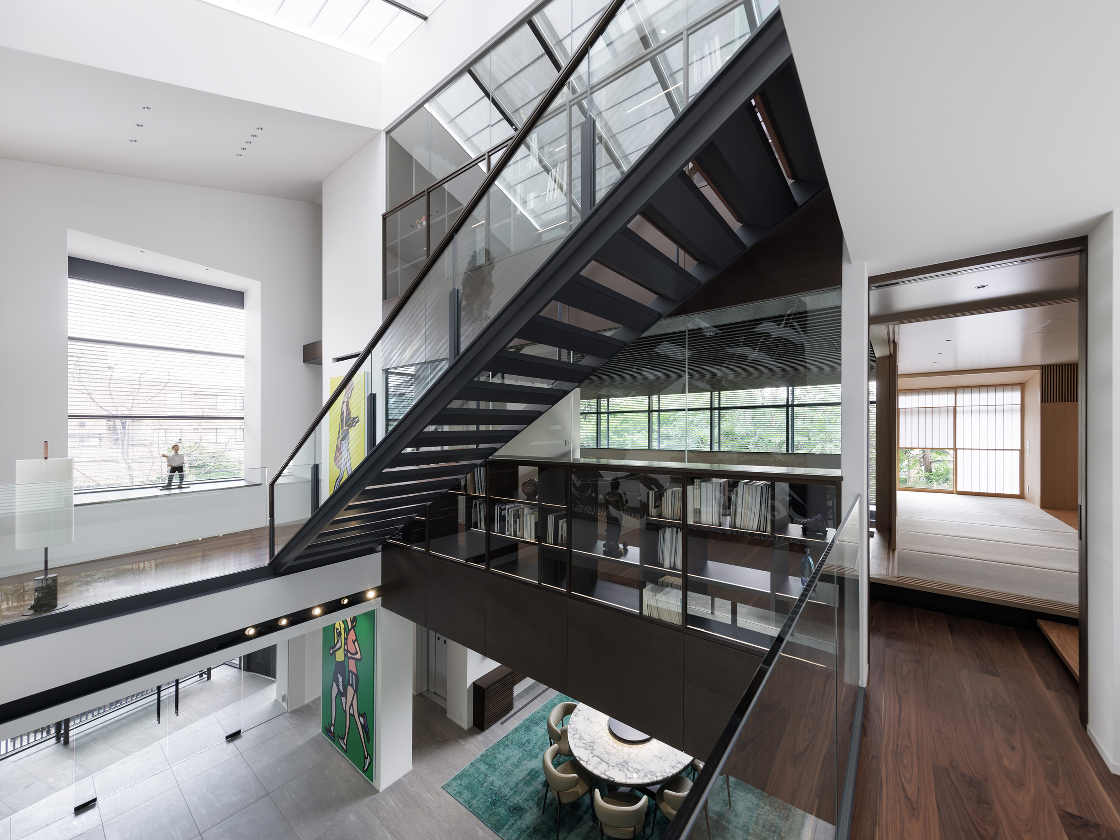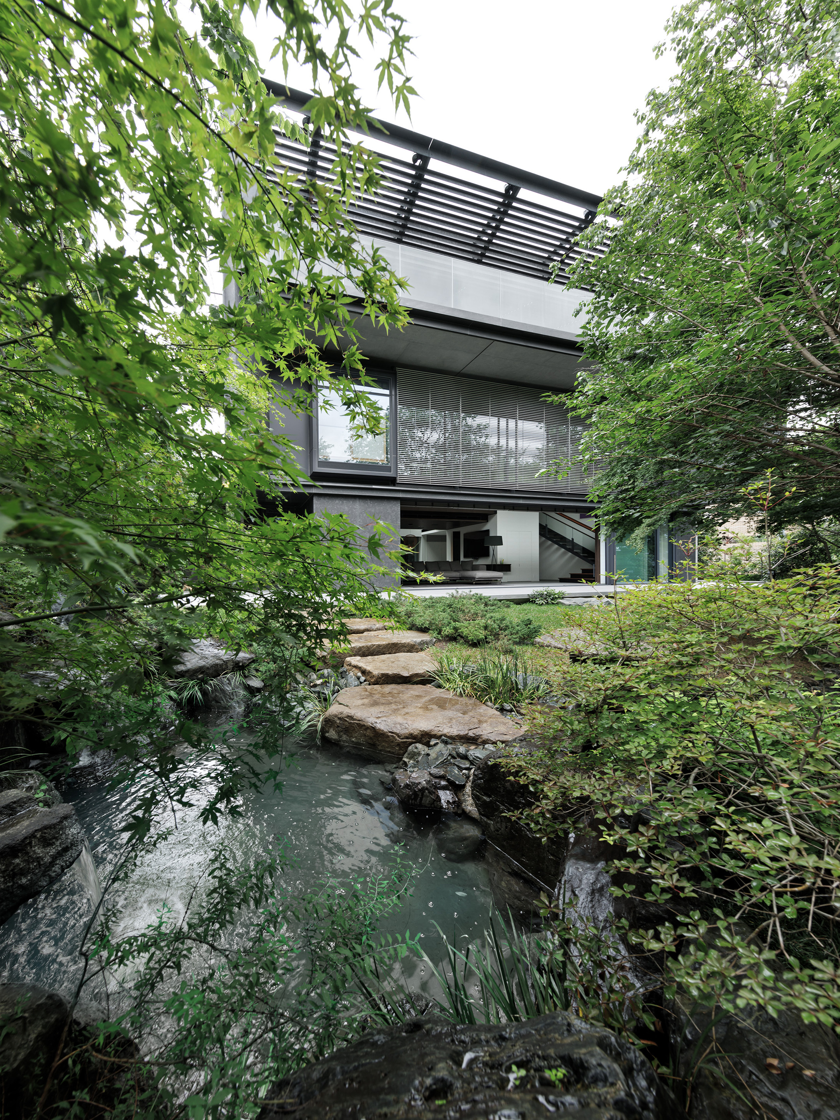







SEKIOUTEI
Housing and Environmental Design
K Garage LLC KAORU HAYASHI
The project is an extended private space of the existing main housing and as a place to invite guests in Tokyo’s most esteemed hilly residential areas close to the downtown. The plan ensured conservation of the area’s irreplaceable natural assets, including abundant spring water and locally beloved large trees. This site has been handed down over generations. A water garden has been utilized there. The building is connecting with the garden through water. Together with the light well, the large opening of 13m width, adjacent pool, water basins, and the sculptures with water flows, a refreshing and visually striking space are created.
Client / ManufacturerDesign
K Garage LLC KAORU HAYASHI
Tokyo, JPTakenaka Corporation
Tokyo, JPTeruhisa MIYAJIMA, Takuto OISHI, Haruka FUJIDate of Launch
2022
Development Time
more than 24 Month
Target Regions
Asia
Target Groups
"Client/ Users"