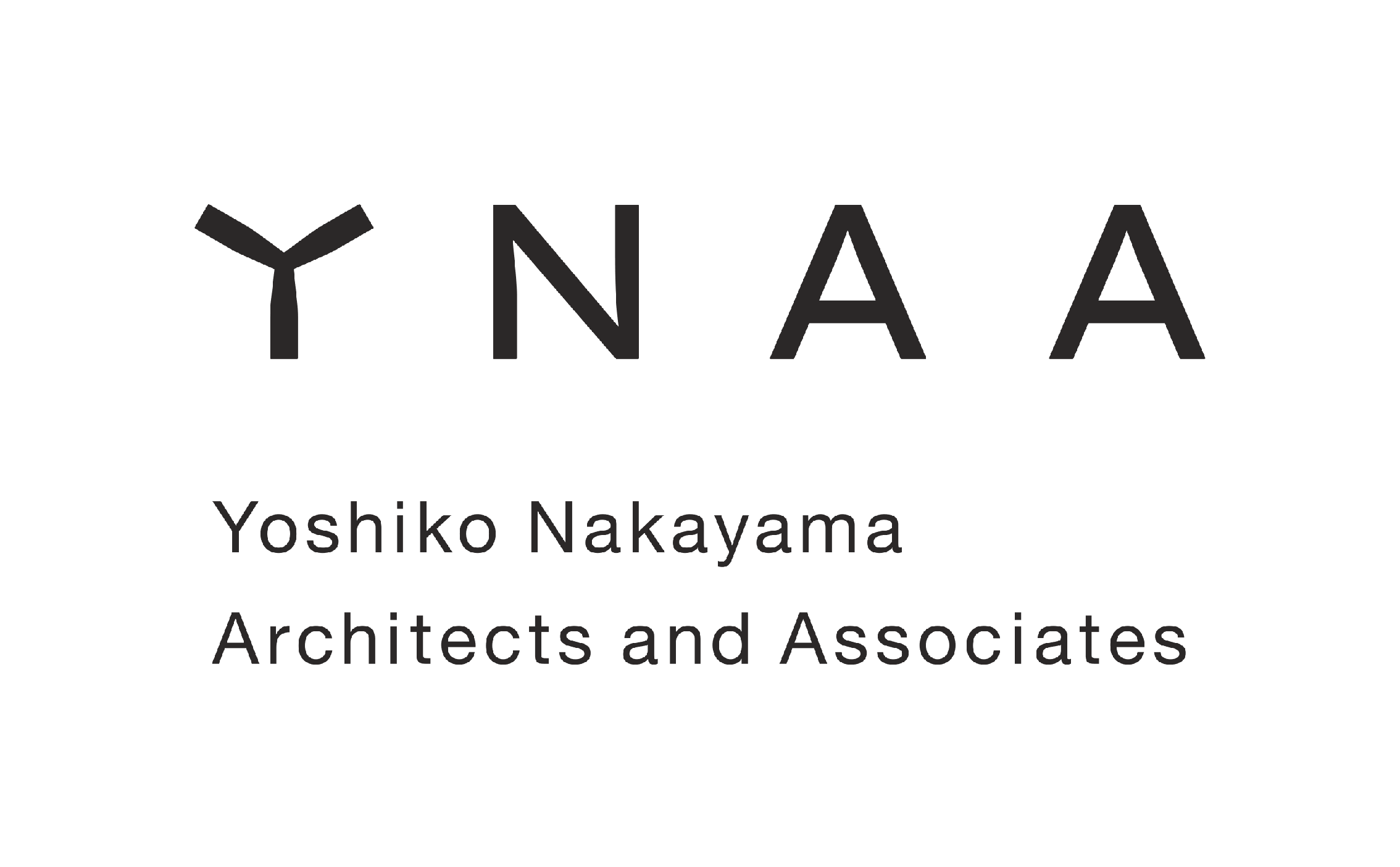Experimental Design for Walkable MITO City
Public Space
The Association for Attractive MITO City
This is a venue design for a space utilization experiment in Mito City Center, which has been seriously hollowed out, to create a people-centered city instead of a car-centered one. Focusing on the casual urban spaces, such as vacant lots, plazas, rooftops, passages, and streets, we attempted to create a place for people on a low budget. The project consists of six spaces for staying, both indoors and outdoors, each location with different characteristics and scales, and four circulation spaces that connect them. We analyzed the context carefully and converted it into a design that maximized the existing potential with a minimum addition.
Client / ManufacturerDesign
The Association for Attractive MITO City
Mito city_Ibaraki, JP
Yoshiko Nakayama Architects and Associates, Inc.
Mitaka-city, JPYoshiko NakayamaMITO Design Team
Mito city_Ibaraki, JPTerumitsu Hirata,Soichiro Fuji,Norifusa Ishida(KIMOTOKANKOU),Yuki Akutsu,Kentaro Ando(KOIZUMI LIGHTING) ,Seiji Gojo,Meister Co., Ltd,Masaki AkaiwaMITO Owners Team
Mito city_Ibaraki, JPKenji Odagi,Hisato Kato,Hidenori Tabeta(MITO City),Ichiro Hatayama,Tokihiko SugiuraDate of Launch
2021
Development Time
up to 12 Month
Target Regions
Asia
Target Groups
Consumers / Users, Trade / Industry, Public Sector / Government