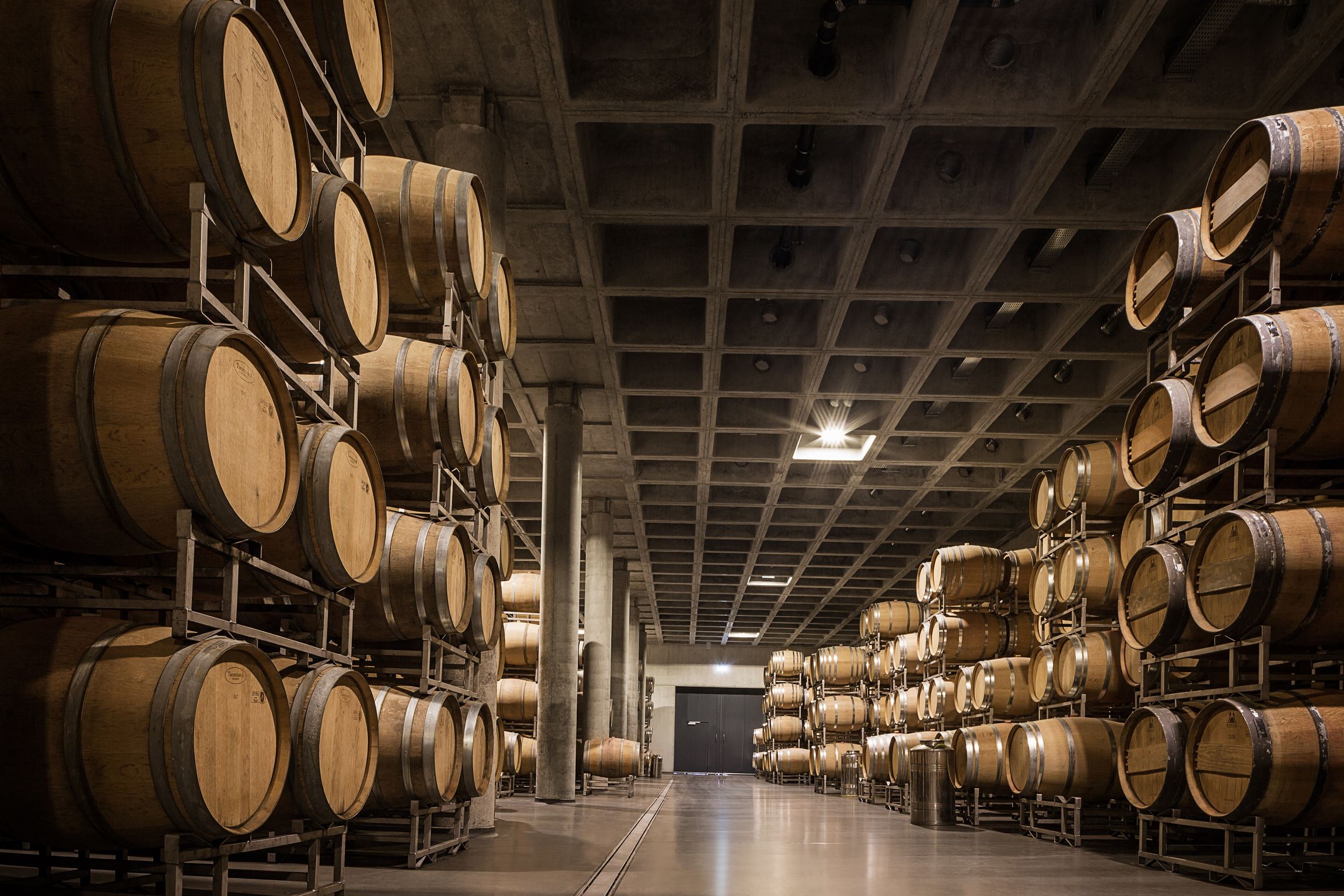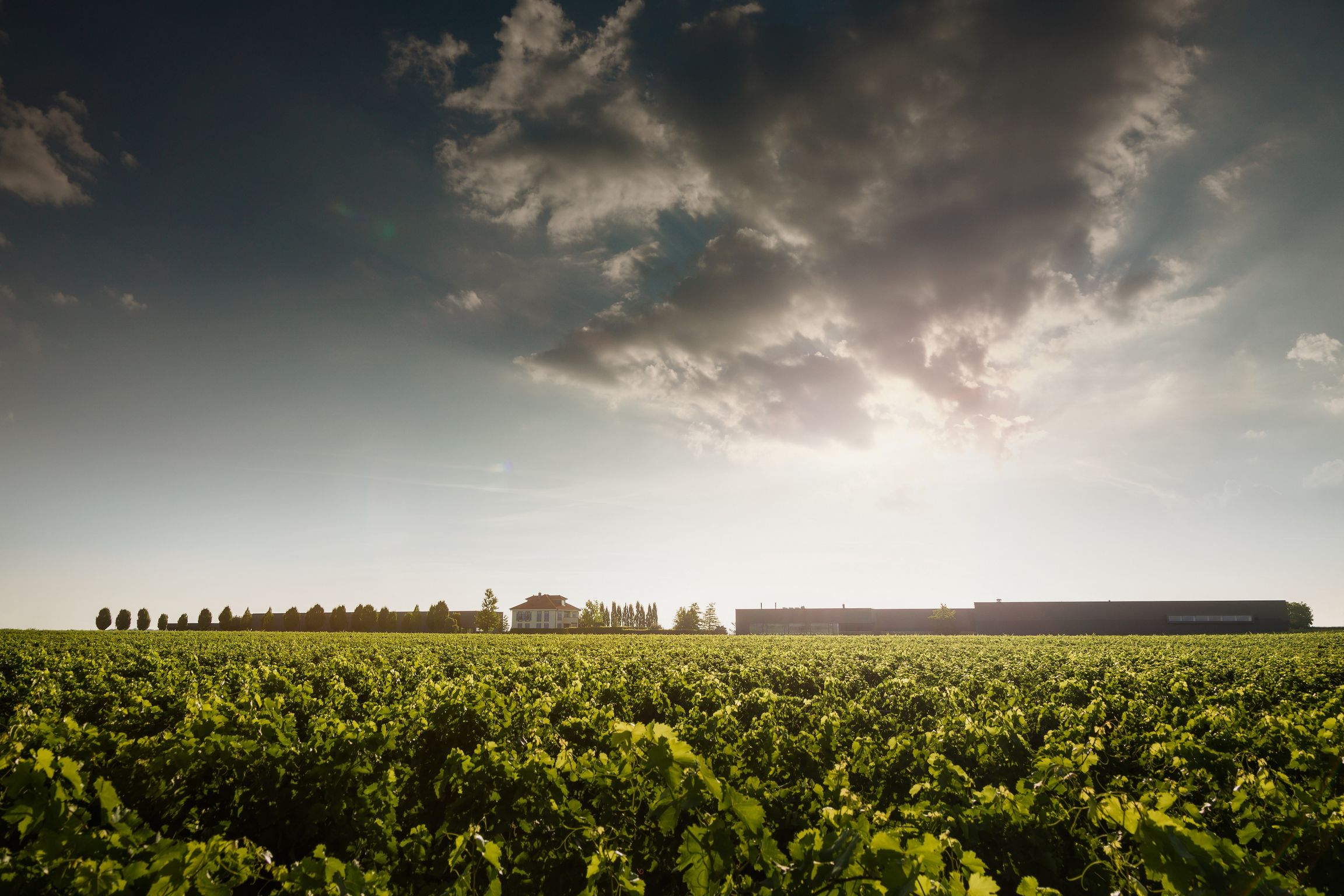



winery Markus Schneider
Expansion of the winery
Markus Schneider GbR Weingut Markus Schneider
The centerpiece of the new wine cellar are the bottle warehouse and the barrique cellar, structured in two slender bodies addressing the grapevine disposal. Manifold interstices subdivide and belt the complex of buildings. The whole ensemble is shaped by a concrete coffered vault. This element not only serves as an esthetically citation of the historical barrel cellar vaults, but it is also a highly loadable component from a statically point of view. It is also very efficient for the storage of grapes, keeping the climate constantly at 12 °C. So it is ecologically sensible as the natural cool climate of the soil saves energy for cooling.
Client / ManufacturerDesign
Markus Schneider GbR Weingut Markus Schneider
Ellerstadt, DEProf. Gräf Architekten GmbH
Kaiserslautern, DEDate of Launch
2015
Development Time
25 - 36 months
Target Regions
Europe
Target Groups
Consumer / User, Trade / Industry