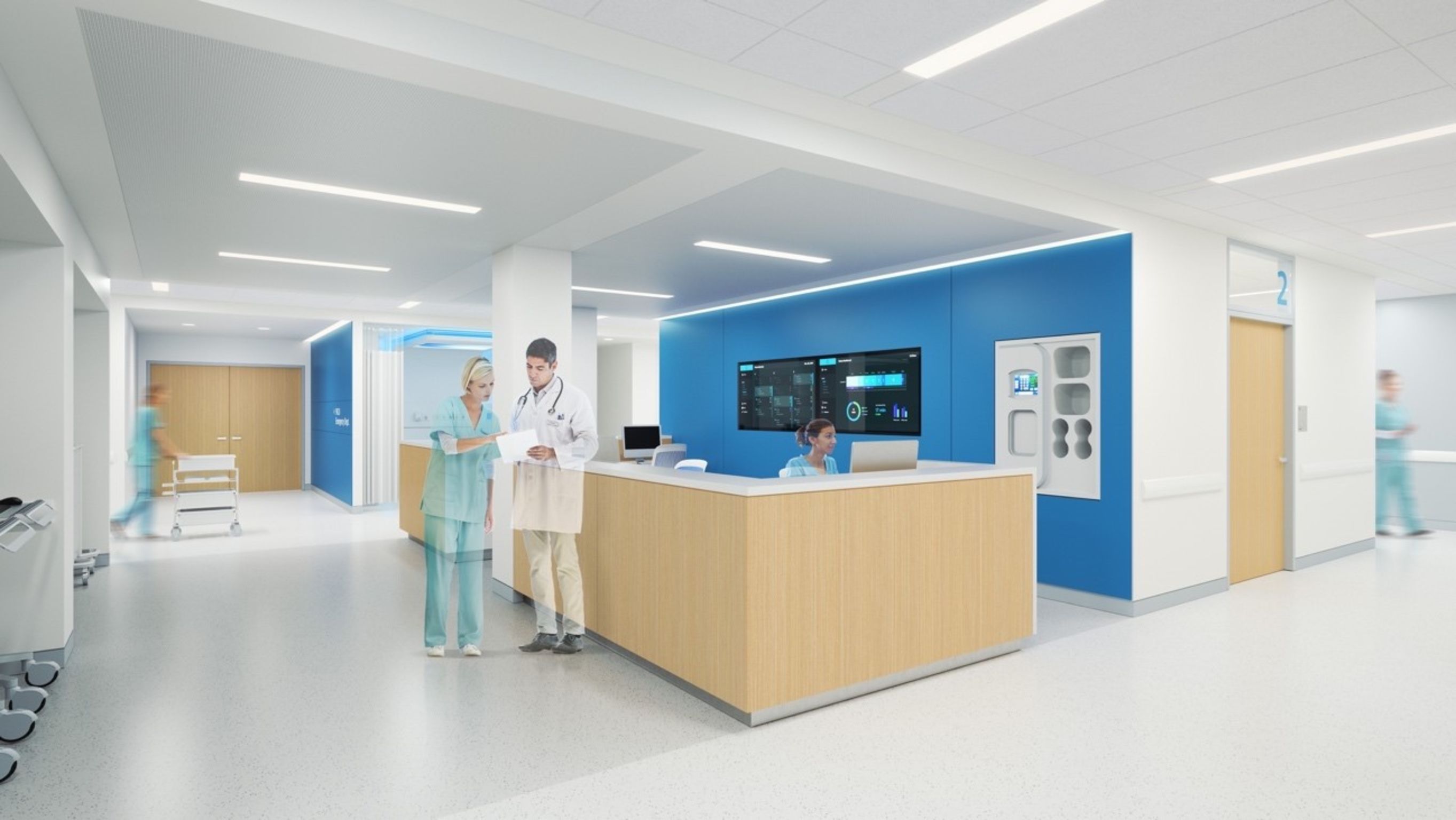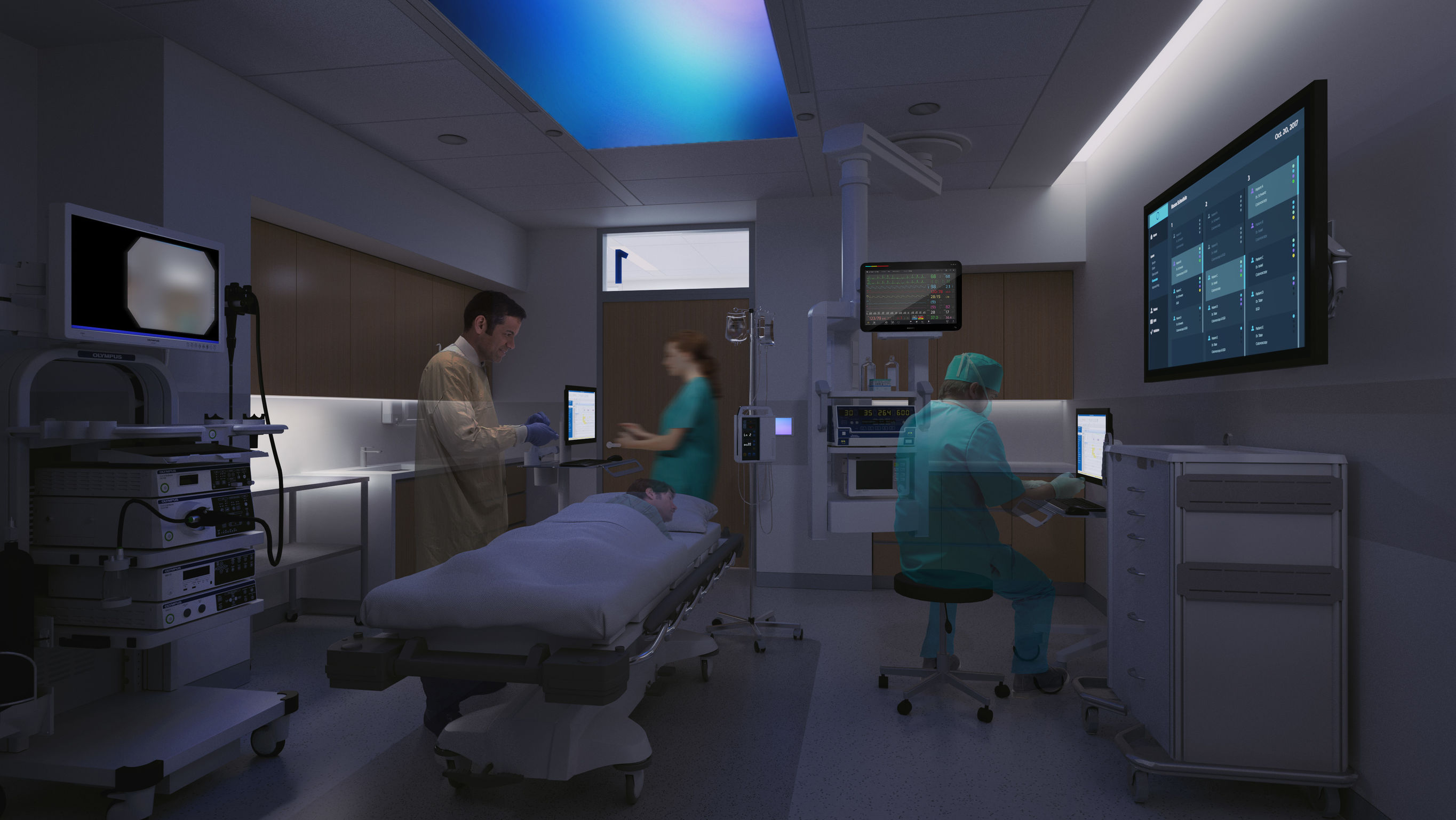



Endoscopy Department Transformation
Hospital interior design
PhilipsThe goal of this re-design was to optimize the entire end-to-end endoscopy experience from the moment a patient is scheduled to their follow-up call post-procedure. A seamless workflow, patient flow, and service delivery strategy was co-designed with staff and supported by a spatial environment design. Intelligent zoning of procedure and scope cleaning rooms improves safety and staff performance while reducing travel distances. Dedicated prep bays with tunable ambient light canopies enhance patient privacy and comfort and help create a unique experience for patients.
iF Gold Statement
This project showcases a highly professional service design process, which includes the pre and post surgery phase and bridges organizational silos beneficial not only for the patient experience but also for the employees and the efficiency of services. A perfect holistic design for the endoscopy experience!
Client / Manufacturer Design
Design


Philips
Eindhoven, NLHealthcare Transformation Services
Cambridge, USFlexSim Software Products, Inc.
Orem, Utah, USeenSTUDIO
Sterksel, NL
Philips Experience Design
Eindhoven, NL
Philips Experience Design
Cambridge, MA, USDate of Launch
2019
Development Time
up to 12 months
Target Regions
North America, Specific country/region: global
Target Groups
Other target groups: hospitals and outpatient clinics