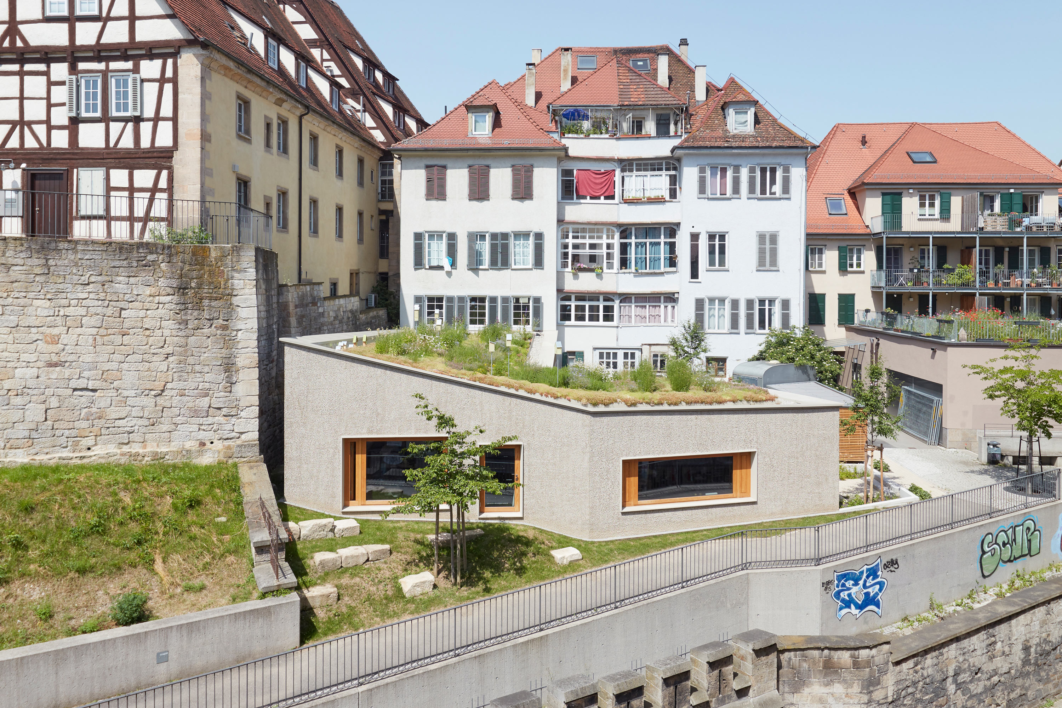
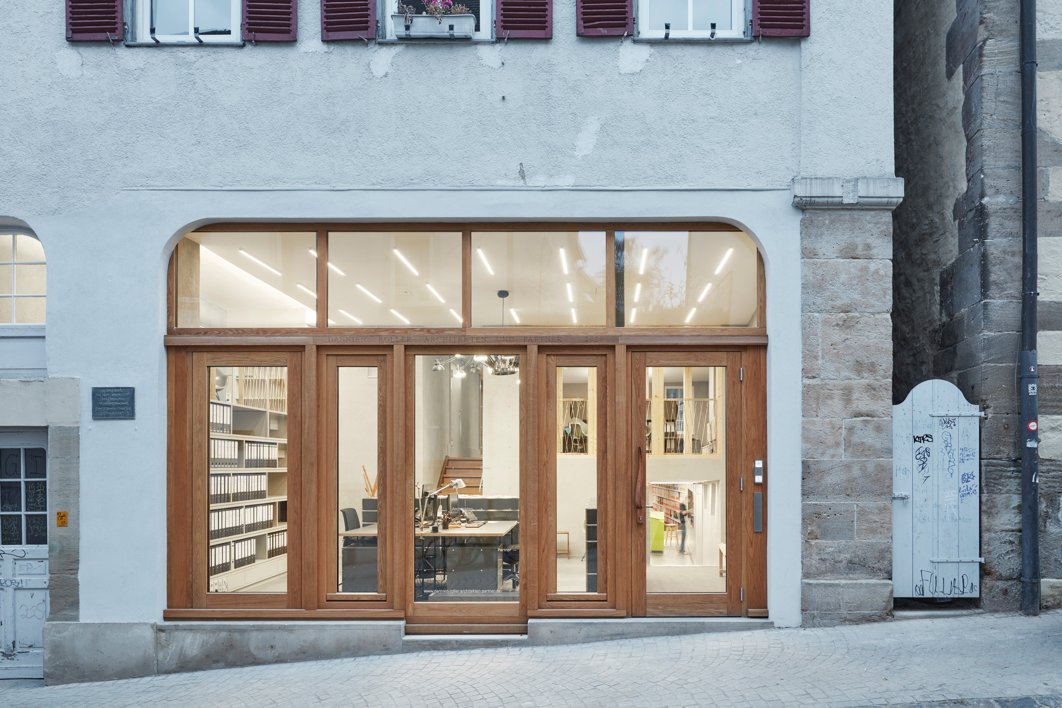

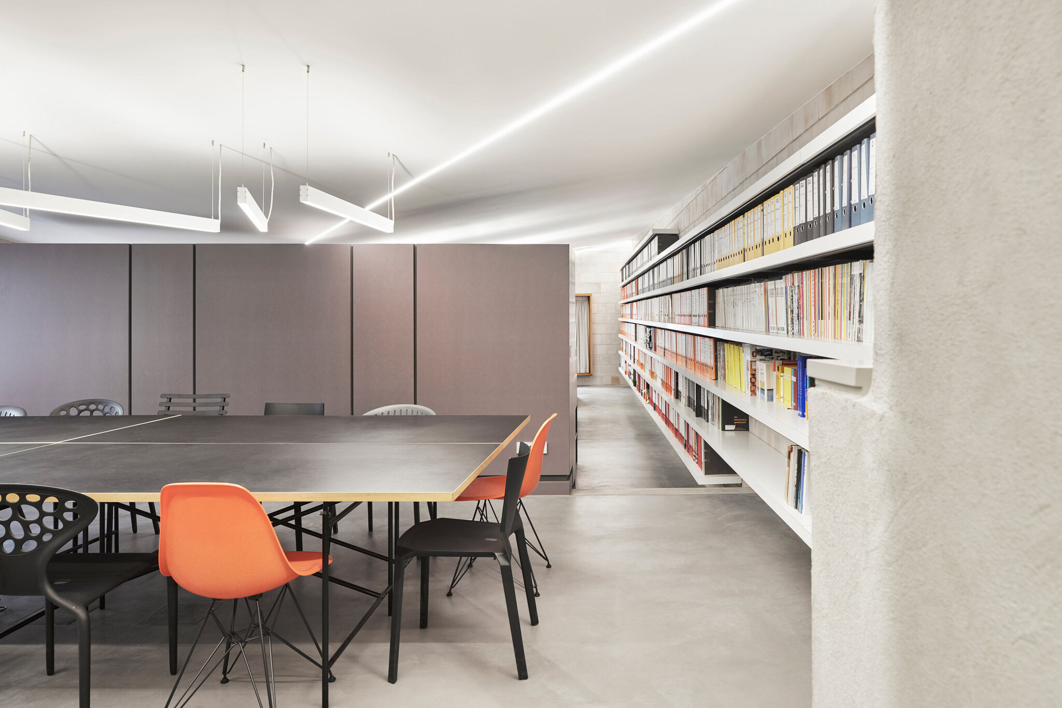
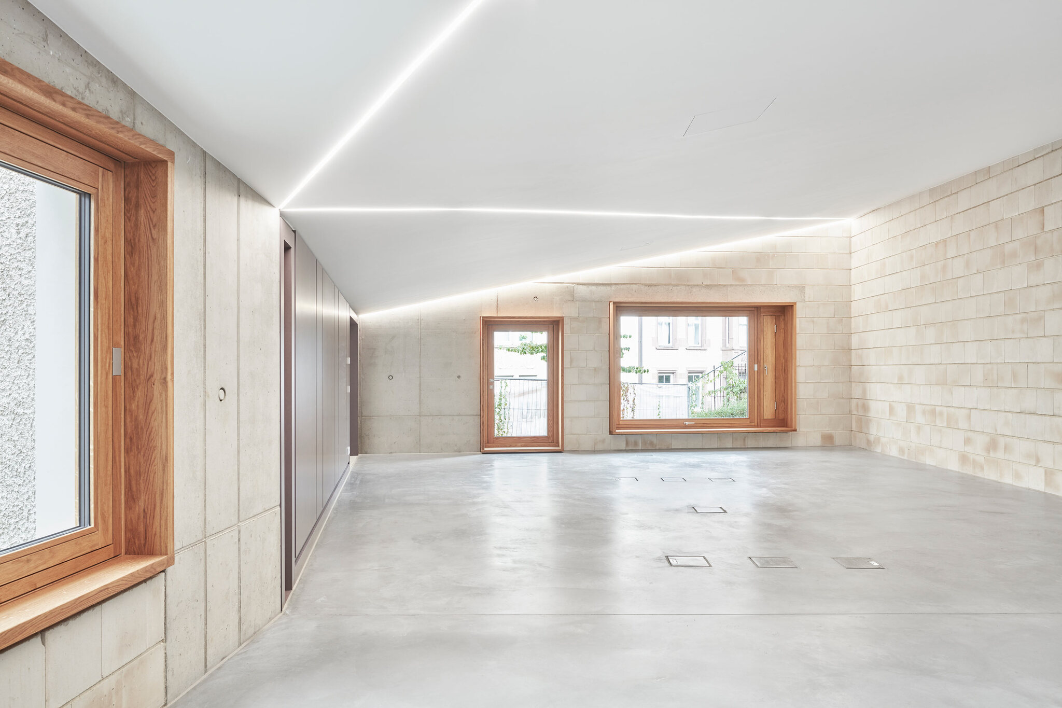

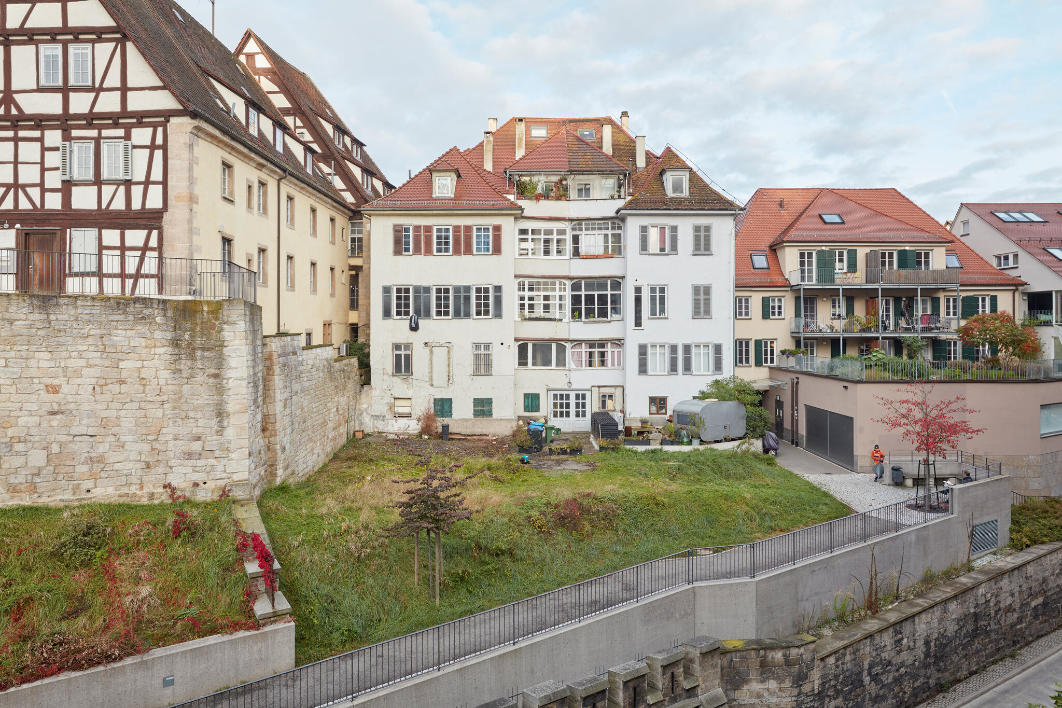







Conversion and extension of residential building
改築と増築
Dannien Roller Architekten + Partner
かつての荒れ地であったシュルベルクの段々畑を古典主義建築に拡張し、様式的な独立性を保ちながら旧市街の歴史的文脈に溶け込ませた。都会的なプフレグホフ通りに面した透明な窓の前面は、建築事務所の受付へと続いている。開放的なトラスを通して、各階のオープンオフィスの風景を眺めることができる。新しい増築部分は、モダンな形式言語によって古い建物とは一線を画しながら、与えられた地形の自然な一部となっている。粗めの漆喰は、周辺に残る自然石の壁と調和している。
クライアント/メーカーデザイナー
Dannien Roller Architekten + Partner
Tübingen, DELandscape architecture Dagmar Hedder
Tübingen, DEDannien Roller Architekten + Partner
Tübingen, DEMaren Dannien, Matthias Rollerプロジェクト開始日
2021
開発期間
24ヶ月まで
対象地域
ヨーロッパ
対象グループ
消費者/ユーザー, 貿易/産業